57 Spring Water Court, Spring Lake, NC 28390
Local realty services provided by:ERA Strother Real Estate
57 Spring Water Court,Spring Lake, NC 28390
$415,000
- 4 Beds
- 4 Baths
- 2,722 sq. ft.
- Single family
- Pending
Listed by: blair eastman
Office: exp realty llc.
MLS#:LP746460
Source:RD
Price summary
- Price:$415,000
- Price per sq. ft.:$152.46
- Monthly HOA dues:$261
About this home
AVAILABLE LOAN ASSUMPTION 4.625% VA TO VA ONLY! Welcome Home to a beautiful two-story home in Anderson Creek Club! Nestled on a quiet cul-de-sac, this charming home offers 4 bedrooms, 3.5 baths, and a spacious bonus room that can serve as a 5th bedroom. Enjoy the country style covered front porch and a thoughtfully designed layout. The first-floor primary suite features private access to a screened-in porch, creating a serene retreat. The main level also includes a formal dining room, a large eat-in kitchen with cherry oak cabinets, granite countertops, stainless steel appliances, and built-in speakers with a central hub in the custom bookcases. Upstairs you'll find three generously sized bedrooms. Perfect as an in-law suite or a massive bonus room with additional unfinished storage. Every room features oversized closets for ample storage. Step outside to a private, wooded backyard with a cozy fire pit which will be perfect for relaxing or entertaining. Anderson Creek Club neighborhood offers top-tier amenities including lakes, parks, swimming pools, and a beautiful golf course, ideal for an active and vibrant lifestyle!
Contact an agent
Home facts
- Year built:2011
- Listing ID #:LP746460
- Added:220 day(s) ago
- Updated:February 10, 2026 at 08:36 AM
Rooms and interior
- Bedrooms:4
- Total bathrooms:4
- Full bathrooms:3
- Half bathrooms:1
- Living area:2,722 sq. ft.
Heating and cooling
- Cooling:Central Air, Electric
- Heating:Heat Pump
Structure and exterior
- Year built:2011
- Building area:2,722 sq. ft.
Finances and disclosures
- Price:$415,000
- Price per sq. ft.:$152.46
New listings near 57 Spring Water Court
- New
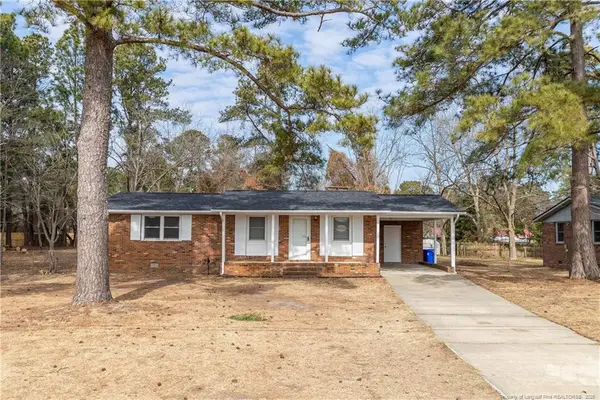 $224,900Active3 beds 2 baths1,510 sq. ft.
$224,900Active3 beds 2 baths1,510 sq. ft.230 Odell Road, Spring Lake, NC 28390
MLS# LP757241Listed by: WOODS REALTY TEAM, INC. - New
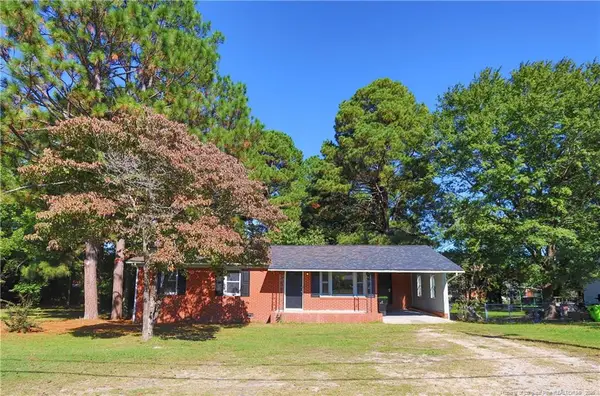 $749,000Active-- beds -- baths
$749,000Active-- beds -- baths222, 226, 228 and 230 Odell Road, Spring Lake, NC 28390
MLS# LP757229Listed by: WOODS REALTY TEAM, INC. 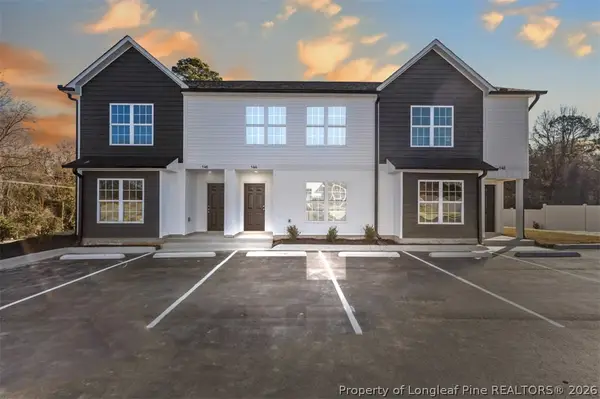 $219,900Pending2 beds 3 baths1,254 sq. ft.
$219,900Pending2 beds 3 baths1,254 sq. ft.142 Chapel Hill Road, Spring Lake, NC 28390
MLS# 757203Listed by: CRESFUND REALTY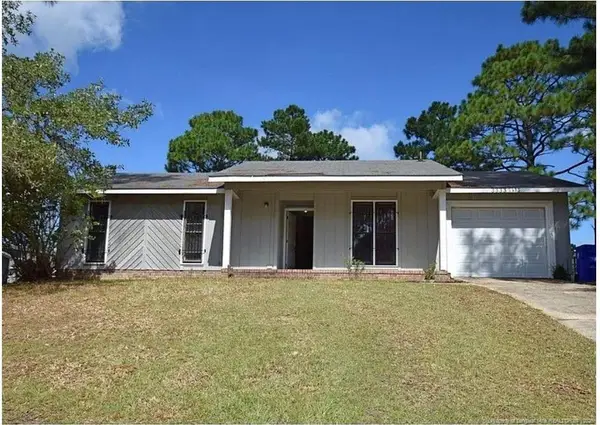 $150,000Pending3 beds 2 baths934 sq. ft.
$150,000Pending3 beds 2 baths934 sq. ft.3333 Red Fox Road, Spring Lake, NC 28390
MLS# LP756209Listed by: COLDWELL BANKER ADVANTAGE - YADKIN ROAD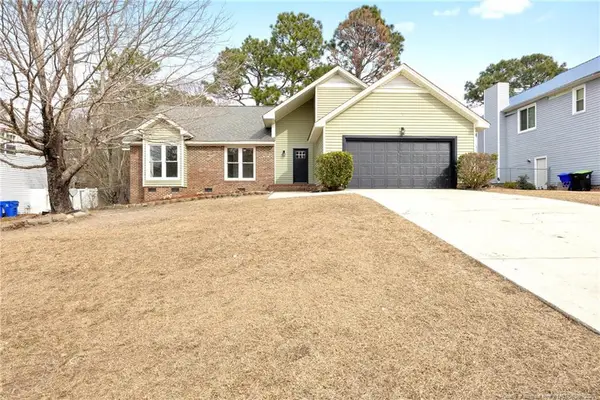 $235,000Pending3 beds 2 baths1,530 sq. ft.
$235,000Pending3 beds 2 baths1,530 sq. ft.610 Duncan Road, Spring Lake, NC 28390
MLS# LP756565Listed by: ON POINT REALTY $219,900Active2 beds 3 baths1,254 sq. ft.
$219,900Active2 beds 3 baths1,254 sq. ft.144 Chapel Hill Road, Spring Lake, NC 28390
MLS# LP756747Listed by: CRESFUND REALTY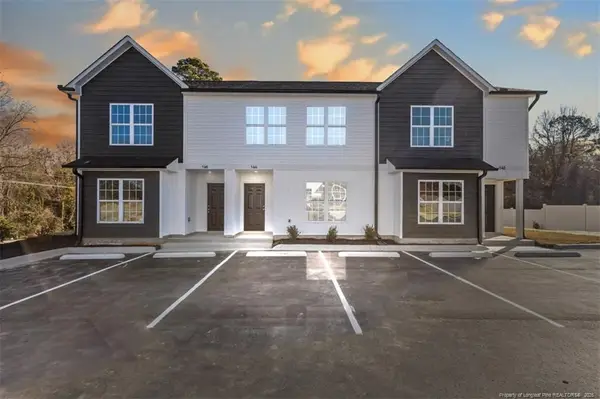 $219,900Active2 beds 3 baths1,254 sq. ft.
$219,900Active2 beds 3 baths1,254 sq. ft.130 Chapel Hill Road, Spring Lake, NC 28390
MLS# LP756356Listed by: CRESFUND REALTY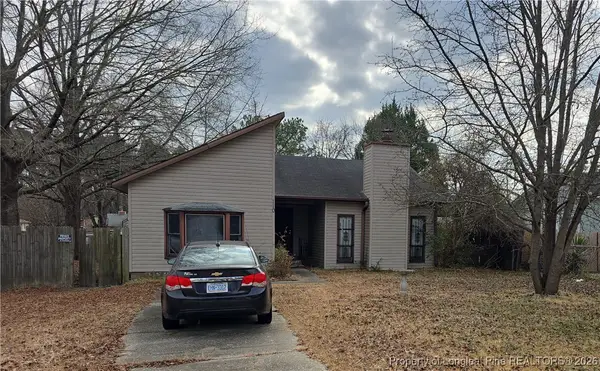 $1Active3 beds 2 baths1,483 sq. ft.
$1Active3 beds 2 baths1,483 sq. ft.110 Maranatha Circle, Spring Lake, NC 28390
MLS# 755737Listed by: TOWNSEND REAL ESTATE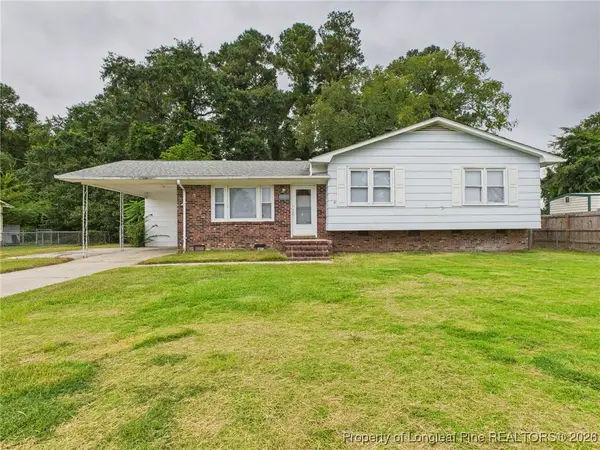 $220,000Active5 beds 3 baths1,810 sq. ft.
$220,000Active5 beds 3 baths1,810 sq. ft.1540 Mack Street, Spring Lake, NC 28390
MLS# 755510Listed by: ACE REAL ESTATE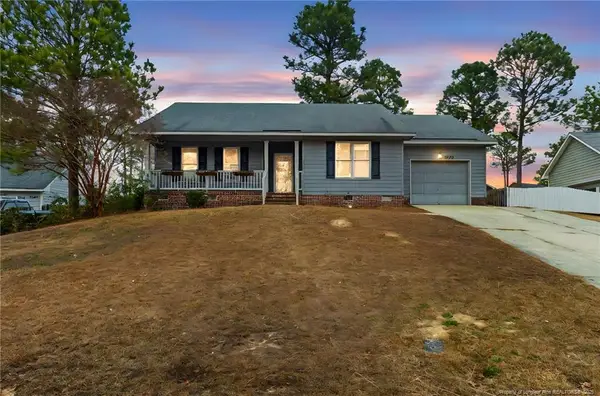 $185,000Pending3 beds 2 baths1,073 sq. ft.
$185,000Pending3 beds 2 baths1,073 sq. ft.3340 Hunting Bay Drive, Spring Lake, NC 28390
MLS# LP755232Listed by: REAL BROKER LLC

