72 Orchard Falls Drive, Spring Lake, NC 28390
Local realty services provided by:ERA Strother Real Estate
72 Orchard Falls Drive,Spring Lake, NC 28390
$449,900
- 4 Beds
- 3 Baths
- 2,447 sq. ft.
- Single family
- Pending
Listed by:tracie crowder
Office:ac realty
MLS#:746026
Source:NC_FRAR
Price summary
- Price:$449,900
- Price per sq. ft.:$183.86
- Monthly HOA dues:$261
About this home
Prepare to be impressed from the moment you arrive—this home’s curb appeal sets the tone, and the backyard oasis will truly leave you speechless. There’s nothing else like it!
Step out back into your absolutely breathtaking custom screened porch, featuring vaulted ceilings, exposed wood beams, and weatherproof flooring. From here, flow seamlessly to an open-air sun deck—ideal for relaxing or sunbathing—then down to a custom paver patio with a built-in swing wrapped around a cozy firepit.
An outdoor entertainer’s dream, the fully equipped bar and outdoor kitchen include a grill, smoker, sink, and built-in barstools—ready for your next unforgettable gathering. Beyond the charming picket fence lies a second firepit tucked near the wood line, offering even more space to unwind and enjoy nature.
Inside, the main level boasts three spacious bedrooms, including a serene primary suite with a luxurious tiled shower and separate soaking tub. The light and bright kitchen features double ovens and opens to an oversized breakfast room and a welcoming family room adorned with custom curtains that stay with the home. Rich hard-surface flooring runs throughout the entire first floor, creating a cohesive and elegant feel. Head upstairs to find a generously sized bonus room, a fourth bedroom, and a full bath—perfect for guests, hobbies, or a home office. The oversized two-car garage includes a work area and even comes with a riding lawn mower!
This one-of-a-kind property offers comfort, luxury, and lifestyle in one of the most sought-after communities near Fort Bragg! Don’t miss your chance—schedule your private showing today before this beauty is gone! POA dues include WIFI internet, recycling, 24/7 security and access to all of the amenities and activities ACC has to offer to include access to 3 pools, 2 gyms, fishing, soccer and brand new pickleball courts and much more!
Contact an agent
Home facts
- Year built:2010
- Listing ID #:746026
- Added:80 day(s) ago
- Updated:September 29, 2025 at 07:46 AM
Rooms and interior
- Bedrooms:4
- Total bathrooms:3
- Full bathrooms:3
- Living area:2,447 sq. ft.
Heating and cooling
- Cooling:Central Air
- Heating:Electric, Forced Air
Structure and exterior
- Year built:2010
- Building area:2,447 sq. ft.
- Lot area:0.42 Acres
Schools
- High school:Overhills Senior High
- Middle school:Western Harnett Middle School
- Elementary school:Anderson Creek
Utilities
- Water:Public
- Sewer:County Sewer
Finances and disclosures
- Price:$449,900
- Price per sq. ft.:$183.86
New listings near 72 Orchard Falls Drive
- New
 $210,000Active3 beds 2 baths1,199 sq. ft.
$210,000Active3 beds 2 baths1,199 sq. ft.3309 Antler Drive, Spring Lake, NC 28390
MLS# 750905Listed by: THOMAS REAL ESTATE SERVICES - New
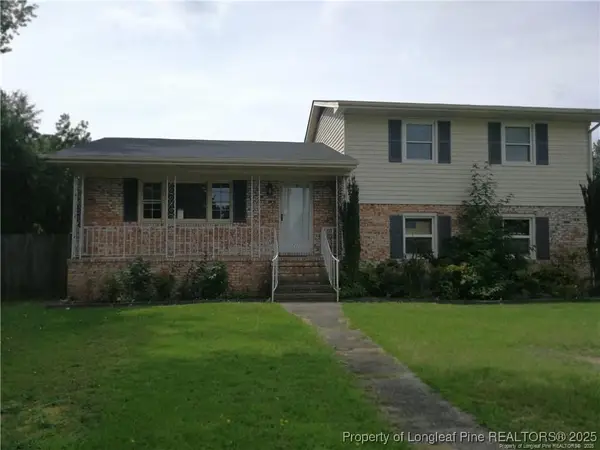 $195,000Active3 beds 3 baths1,560 sq. ft.
$195,000Active3 beds 3 baths1,560 sq. ft.711 Goodyear Drive, Spring Lake, NC 28390
MLS# 750595Listed by: KELLER WILLIAMS REALTY (PINEHURST) - New
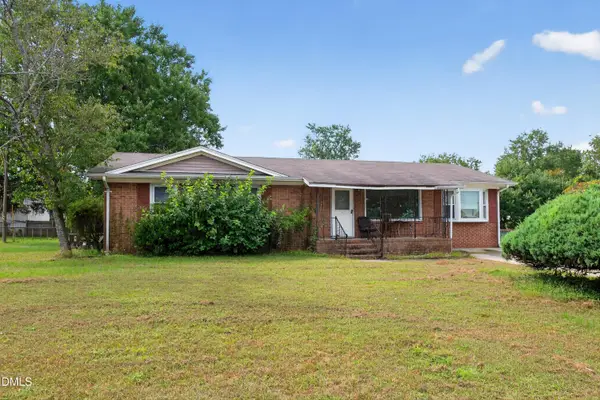 $150,000Active3 beds 2 baths1,664 sq. ft.
$150,000Active3 beds 2 baths1,664 sq. ft.609 Regina Drive, Spring Lake, NC 28390
MLS# 10122540Listed by: EXP REALTY LLC 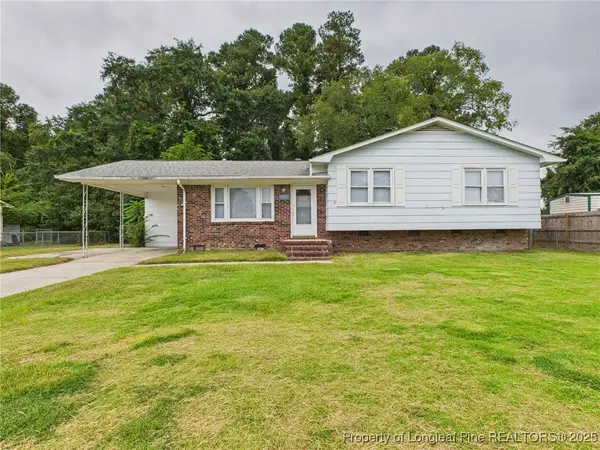 $249,900Active5 beds 3 baths1,810 sq. ft.
$249,900Active5 beds 3 baths1,810 sq. ft.1540 Mack Street, Spring Lake, NC 28390
MLS# 750183Listed by: ACE REAL ESTATE $205,000Active3 beds 2 baths
$205,000Active3 beds 2 baths205 Cecil Avenue, Spring Lake, NC 28390
MLS# 1195250Listed by: PINELAND PROPERTY GROUP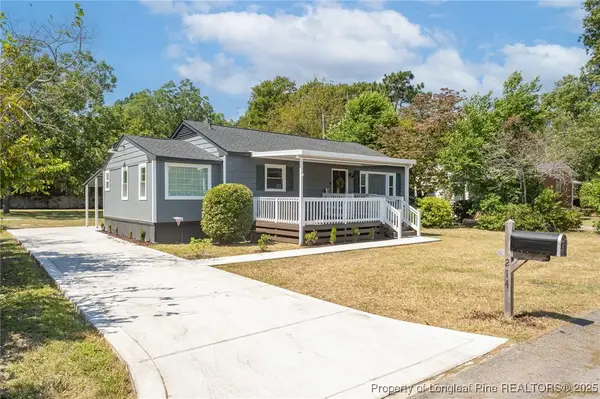 $198,500Pending3 beds 2 baths1,356 sq. ft.
$198,500Pending3 beds 2 baths1,356 sq. ft.214 S Sixth Street, Spring Lake, NC 28390
MLS# 749834Listed by: TOWNSEND REAL ESTATE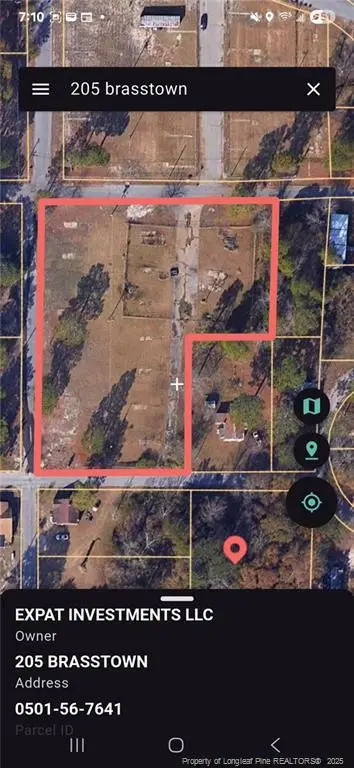 $45,000Pending1.7 Acres
$45,000Pending1.7 Acres205 Brasstown Drive, Spring Lake, NC 28390
MLS# LP749616Listed by: ACE REAL ESTATE $186,000Active4 beds 2 baths1,450 sq. ft.
$186,000Active4 beds 2 baths1,450 sq. ft.733 Goodyear Drive, Spring Lake, NC 28390
MLS# 749568Listed by: ALOTTA PROPERTIES PROPERTY MANAGEMENT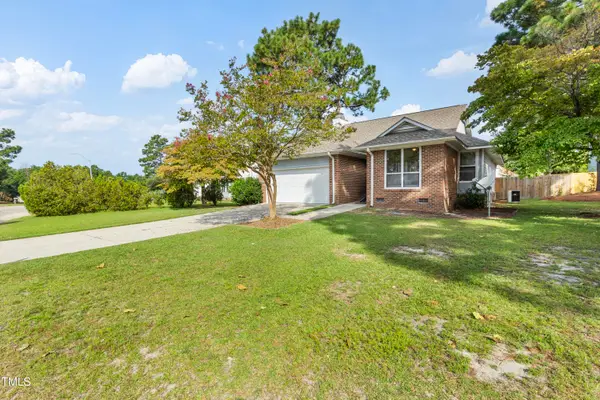 $199,999Active3 beds 2 baths1,343 sq. ft.
$199,999Active3 beds 2 baths1,343 sq. ft.508 Duncan Road, Spring Lake, NC 28390
MLS# 10118838Listed by: EXP REALTY LLC- Open Mon, 10am to 6pm
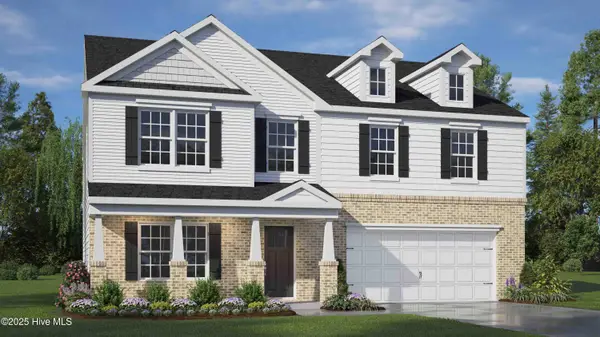 $420,000Active4 beds 4 baths3,108 sq. ft.
$420,000Active4 beds 4 baths3,108 sq. ft.98 Fair Child Road, Spring Lake, NC 28390
MLS# 100527075Listed by: D.R. HORTON, INC.
