76 N Hillside Drive, Spring Lake, NC 28390
Local realty services provided by:ERA Strother Real Estate
76 N Hillside Drive,Spring Lake, NC 28390
$315,000
- 3 Beds
- 3 Baths
- 2,513 sq. ft.
- Single family
- Pending
Listed by:benita kay
Office:coldwell banker advantage #2- harnett co.
MLS#:750126
Source:NC_FRAR
Price summary
- Price:$315,000
- Price per sq. ft.:$125.35
About this home
Welcome to this beautiful home offering over 2,500 sq. ft. of living space! The main level features a cozy living room with a wood-burning fireplace, an eat-in kitchen with a coffee bar, 3 spacious bedrooms, and 2 full bathrooms. Downstairs, you’ll find a large family room, two versatile flex rooms that can serve as an office, playroom, or guest suite, plus a third full bathroom. The finished basement opens directly to the backyard—perfect for entertaining or simply relaxing outdoors. Updates completed in 2023 include a roof with 30-year architectural shingles, a 4-ton HVAC system, flooring, updated kitchen countertops, appliances, and energy-efficient vinyl windows. Move-in ready and full of charm, this home is truly a rare find. Schedule your tour today to see it in person!
Contact an agent
Home facts
- Year built:1994
- Listing ID #:750126
- Added:47 day(s) ago
- Updated:October 29, 2025 at 10:12 AM
Rooms and interior
- Bedrooms:3
- Total bathrooms:3
- Full bathrooms:3
- Living area:2,513 sq. ft.
Heating and cooling
- Cooling:Central Air, Electric
- Heating:Heat Pump
Structure and exterior
- Year built:1994
- Building area:2,513 sq. ft.
Schools
- High school:Overhills Senior High
- Middle school:Overhills Middle School
Utilities
- Water:Public
- Sewer:Septic Tank
Finances and disclosures
- Price:$315,000
- Price per sq. ft.:$125.35
New listings near 76 N Hillside Drive
- New
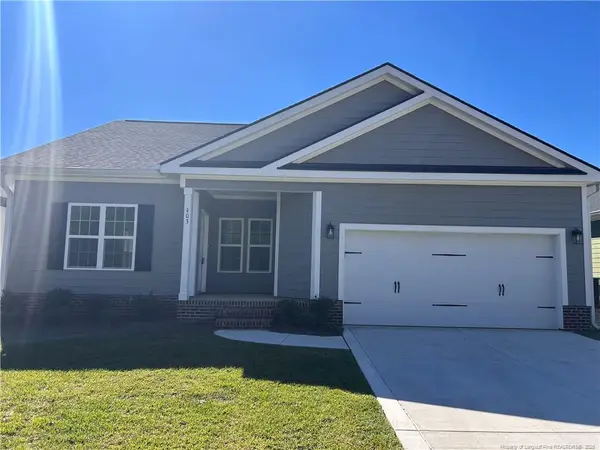 $240,000Active3 beds 2 baths1,400 sq. ft.
$240,000Active3 beds 2 baths1,400 sq. ft.403 Morehead Street, Spring Lake, NC 28390
MLS# LP751763Listed by: KINGDOM COMMUNITY REALTY, LLC. - New
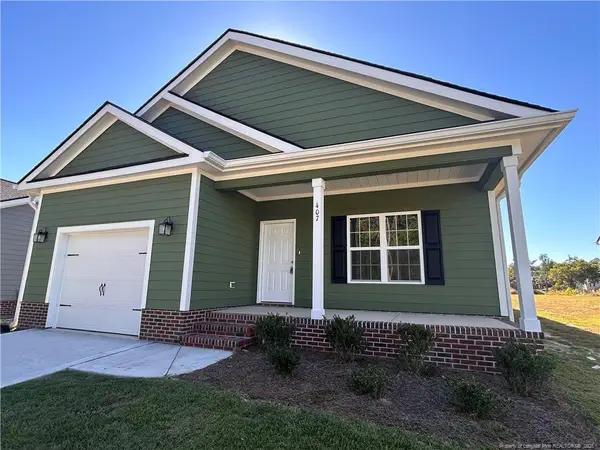 $240,000Active3 beds 2 baths1,500 sq. ft.
$240,000Active3 beds 2 baths1,500 sq. ft.407 Morehead Street, Spring Lake, NC 28390
MLS# LP752221Listed by: KINGDOM COMMUNITY REALTY, LLC. - New
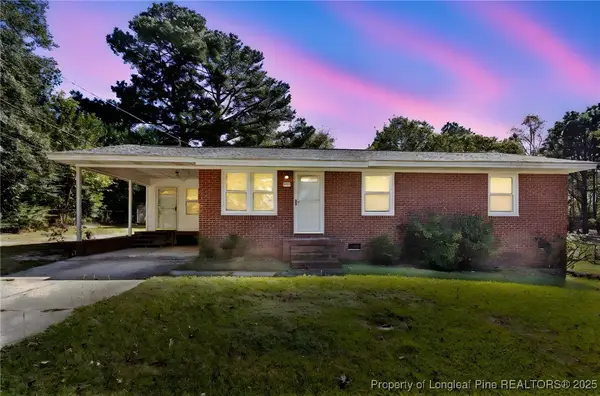 $164,770Active3 beds 2 baths1,388 sq. ft.
$164,770Active3 beds 2 baths1,388 sq. ft.1512 Crescent Drive, Spring Lake, NC 28390
MLS# 752250Listed by: COLDWELL BANKER ADVANTAGE - FAYETTEVILLE - New
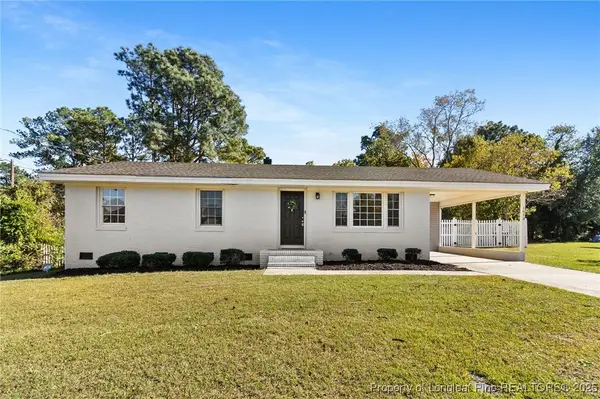 $185,000Active3 beds 2 baths1,112 sq. ft.
$185,000Active3 beds 2 baths1,112 sq. ft.1612 Crescent Drive, Spring Lake, NC 28390
MLS# 751936Listed by: EXP REALTY LLC 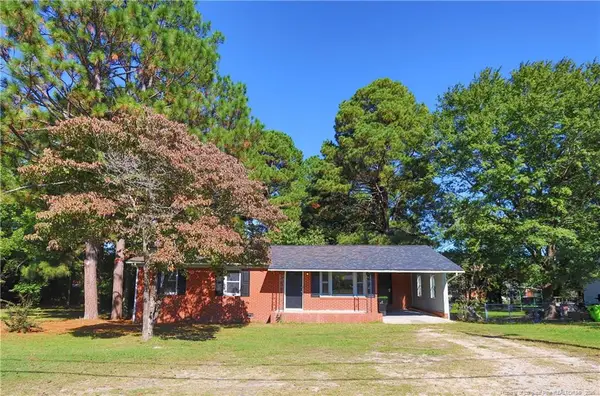 $179,999Active3 beds 1 baths1,050 sq. ft.
$179,999Active3 beds 1 baths1,050 sq. ft.222 Odell Road, Spring Lake, NC 28390
MLS# LP751962Listed by: WOODS REALTY TEAM, INC.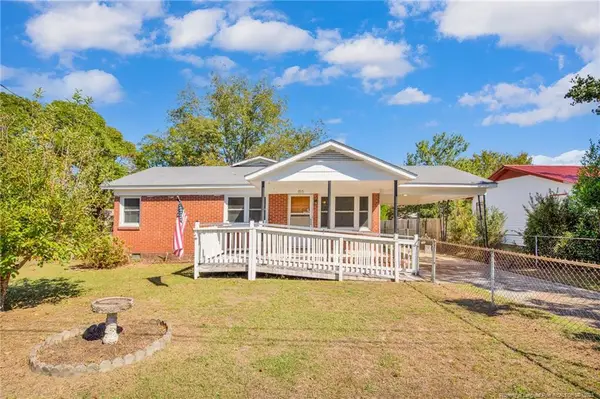 $165,000Active4 beds 2 baths1,286 sq. ft.
$165,000Active4 beds 2 baths1,286 sq. ft.215 S 7th Street, Spring Lake, NC 28390
MLS# LP751789Listed by: COLDWELL BANKER ADVANTAGE - FAYETTEVILLE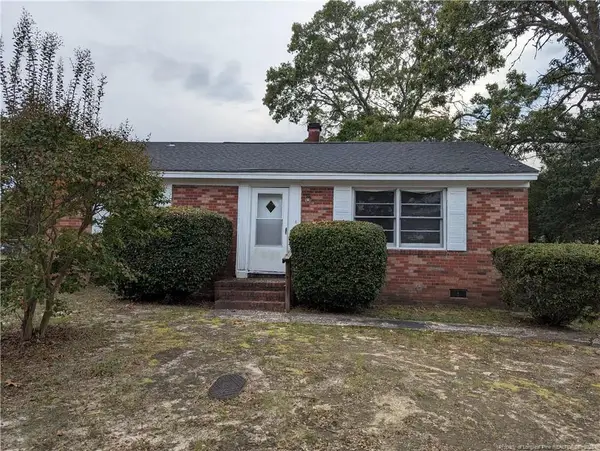 $129,000Active3 beds 1 baths1,082 sq. ft.
$129,000Active3 beds 1 baths1,082 sq. ft.307 Elaine Street, Spring Lake, NC 28390
MLS# LP751064Listed by: RE/MAX REAL ESTATE SERVICE $135,000Active3 beds 1 baths1,398 sq. ft.
$135,000Active3 beds 1 baths1,398 sq. ft.440 N Grogg Street, Spring Lake, NC 28390
MLS# LP751588Listed by: ALLSTARS REALTY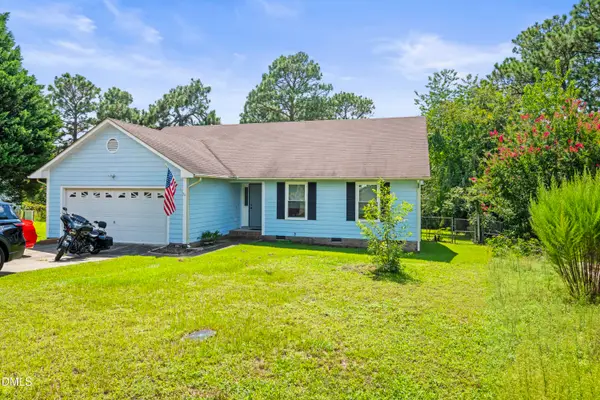 $220,000Active3 beds 2 baths1,423 sq. ft.
$220,000Active3 beds 2 baths1,423 sq. ft.109 Ashton Place, Spring Lake, NC 28390
MLS# 10126222Listed by: NAVIGATE REALTY $214,500Active4 beds 2 baths1,432 sq. ft.
$214,500Active4 beds 2 baths1,432 sq. ft.506 Spring Avenue, Spring Lake, NC 28390
MLS# 751380Listed by: COLDWELL BANKER ADVANTAGE - FAYETTEVILLE
