765 Dale Road, Spruce Pine, NC 28777
Local realty services provided by:ERA Sunburst Realty
Listed by: deb daquin, ryan phillips
Office: carolina living associates llc.
MLS#:4297676
Source:CH
765 Dale Road,Spruce Pine, NC 28777
$699,900
- 6 Beds
- 4 Baths
- 3,330 sq. ft.
- Single family
- Active
Price summary
- Price:$699,900
- Price per sq. ft.:$210.18
About this home
What’s in an address? In short, in real estate it’s everything! Spruce Pine may be the zip code of this incredible home, but Grassy Creek enclave speaks VOLUMES of good things well beyond the mere zip code. Nestled on 4+ spacious acres and within 5 minutes of hospital, country club, renown bakeries and other fabulous restaurants, PLUS the headquarters of the regions local art scene, this home has it ALL! Robustly recovered from Helene, Grassy Creek boasts current and future centuries of strong economic sustainability thanks to the purest quartz found on Planet Earth. So pure, it powers from the quartz plate in your phone to the sands at The Masters. Now right priced, this home also has the bonus of being a perfect family home that is immediately income flow positive!
SHORT TERM RENTALS PERMITTED! Warm, inviting, and designed for comfort and connection. This home offers multi-generational living potential, higher ceilings, and was custom built by Sweet Creek Construction, renowned for crafting multi-million-dollar homes. Thoughtfully envisioned, exceptionally maintained, and ideally located close to everything! Note: Home offers 6 rooms currently used as bedrooms; 1000 gallon house septic system permitted for 4 bedrooms per county records. Another 1000 gallon septic system used for RV/Camper pad location. See Septic Permit in attachments.
What the Sellers Love Most “The primary suite easily accommodates a full 5-piece king bedroom set with room to spare for a glider, ottoman, and extra furniture. The main bath is large, comfortable, and accessibility-friendly — featuring an antique dresser vanity, timeless clawfoot tub, and a door leading directly to the screened porch with a luxurious 6-person hot tub. Inside, enjoy an oversized two-person shower with dual shower heads and endless hot water thanks to on-demand systems. The custom closet offers drawers, baskets, and ample hanging space for every season.” The living room provides generous space for your favorite furniture and flexible layouts. The chef’s kitchen features abundant cabinetry, deep single-bowl sink, and granite countertops, weathered finishes on the perimeter and a polished, lighter granite island perfect for baking and prep. Around the corner, a wet bar creates a seamless flow for entertaining or morning coffee. The wine fridge holds your whites perfectly, while the sideboard serves as a coffee or cocktail station. Sliding glass doors open to a private dining room and living room, creating connected yet distinct spaces for gatherings. Two guest rooms upstairs are larger than typical, one with a step-in closet, the other with a walk-in. Between them sits a beautiful full bath with tile walk-in shower, large vanity, and abundant light. Across the hall, a private living area with kitchenette opens to a deck and leads into a spacious bedroom suite featuring a walk-in closet, ensuite bath, and full-size walk-in shower, perfect for guests or extended family. The Lower Level Downstairs you’ll find a large garage workshop and dedicated mechanical room with whole-house water filtration/sanitization, dual on-demand hot water systems (independently zoned), well expansion tank, dual electric panels, and organized storage for seasonal décor.
The basement apartment (approx. 1,106 sq ft) includes a large primary suite with king-size capacity, walk-in closet, soaking tub, walk-in shower, and expansive vanity. Open-concept living, dining, and kitchen areas feature granite countertops, stainless appliances, and ample cabinetry, ideal for rental income or multigenerational use. Outdoor Living Enjoy a spacious screened room with easy-clean hot tub and generous space for outdoor dining or lounge furniture, perfect for entertaining year-round in the mountains.
Some images are virtually staged.
Contact an agent
Home facts
- Year built:2021
- Listing ID #:4297676
- Updated:January 02, 2026 at 02:15 PM
Rooms and interior
- Bedrooms:6
- Total bathrooms:4
- Full bathrooms:4
- Living area:3,330 sq. ft.
Heating and cooling
- Cooling:Heat Pump
- Heating:Heat Pump, Propane
Structure and exterior
- Year built:2021
- Building area:3,330 sq. ft.
- Lot area:4.79 Acres
Schools
- High school:Mitchell
- Elementary school:Greenlee Primary
Utilities
- Water:Well
- Sewer:Septic (At Site)
Finances and disclosures
- Price:$699,900
- Price per sq. ft.:$210.18
New listings near 765 Dale Road
- New
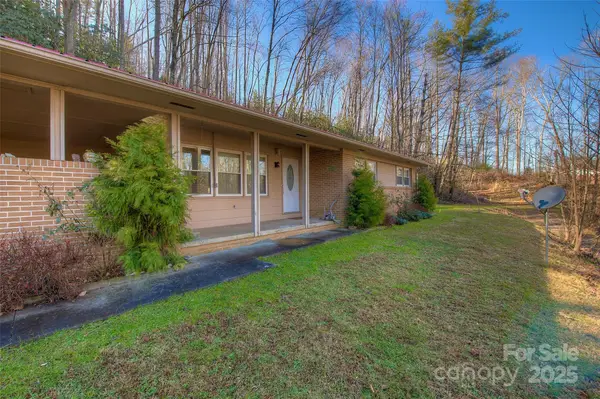 $399,995Active3 beds 2 baths1,500 sq. ft.
$399,995Active3 beds 2 baths1,500 sq. ft.583 Deer Park Lake Road, Spruce Pine, NC 28777
MLS# 4332443Listed by: FOXFIRE REAL ESTATE, LLC - New
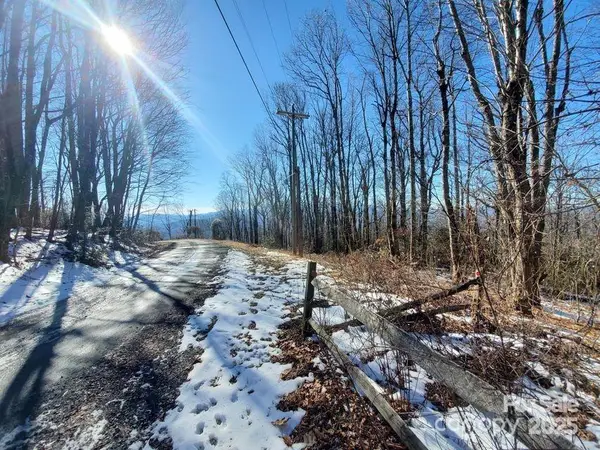 $2,178,200Active108.81 Acres
$2,178,200Active108.81 AcresTBD Henredon Road, Spruce Pine, NC 28777
MLS# 4331636Listed by: BRASWELL REALTY II INC. - New
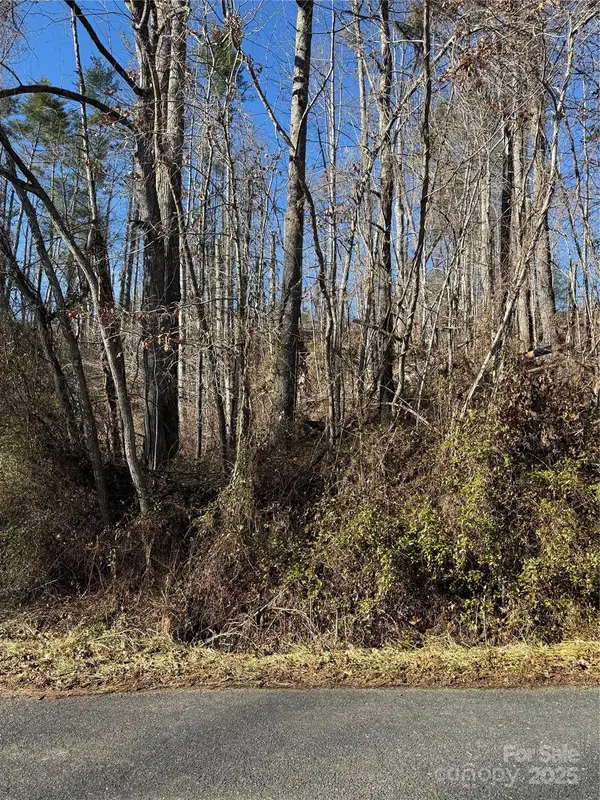 $44,000Active1.17 Acres
$44,000Active1.17 AcresTBD George Mckinney Circle, Spruce Pine, NC 28777
MLS# 4331561Listed by: REALTY ONE GROUP RESULTS - New
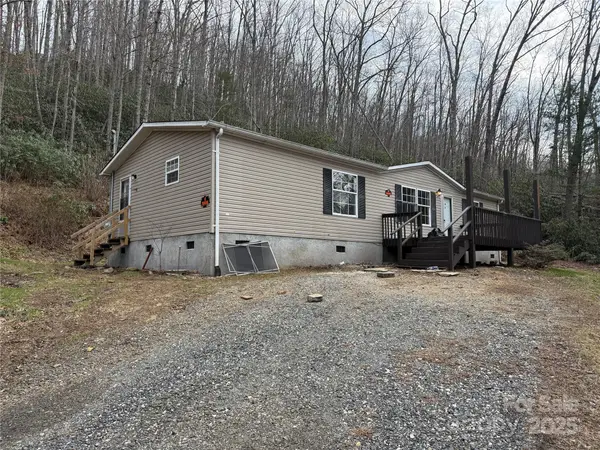 $269,500Active3 beds 2 baths1,219 sq. ft.
$269,500Active3 beds 2 baths1,219 sq. ft.55 Twin Oaks Lane, Spruce Pine, NC 28777
MLS# 4331118Listed by: REALTY ONE GROUP RESULTS - New
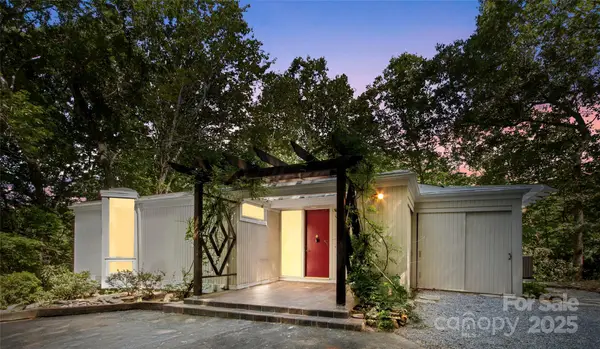 $419,000Active3 beds 4 baths2,780 sq. ft.
$419,000Active3 beds 4 baths2,780 sq. ft.141 Wildflower Road, Spruce Pine, NC 28777
MLS# 4329852Listed by: ABSOLUTE BESPOKE PROPERTIES LLC 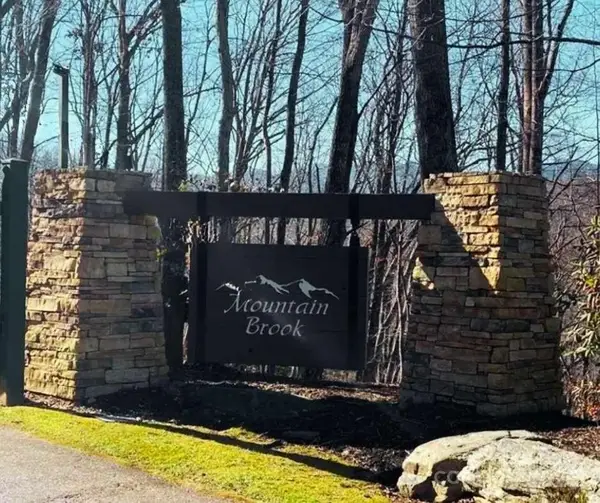 $19,900Active1.46 Acres
$19,900Active1.46 Acres0 Dragonfly Court #Lot 3, Spruce Pine, NC 28777
MLS# 4329077Listed by: CHOSEN REALTY OF NC LLC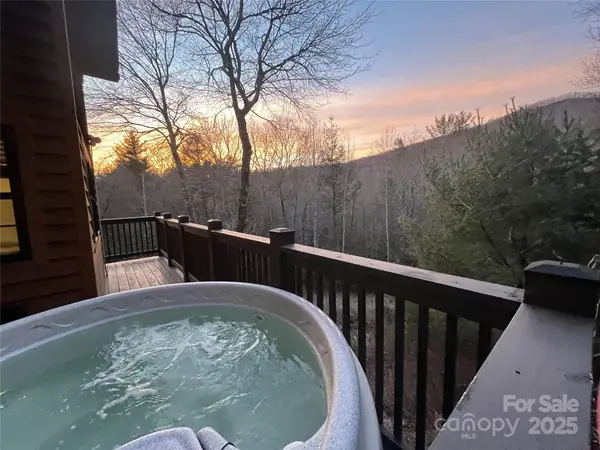 $435,000Active2 beds 2 baths760 sq. ft.
$435,000Active2 beds 2 baths760 sq. ft.100 Bear Den Mountain View Drive, Spruce Pine, NC 28777
MLS# 4326764Listed by: KELLER WILLIAMS HIGH COUNTRY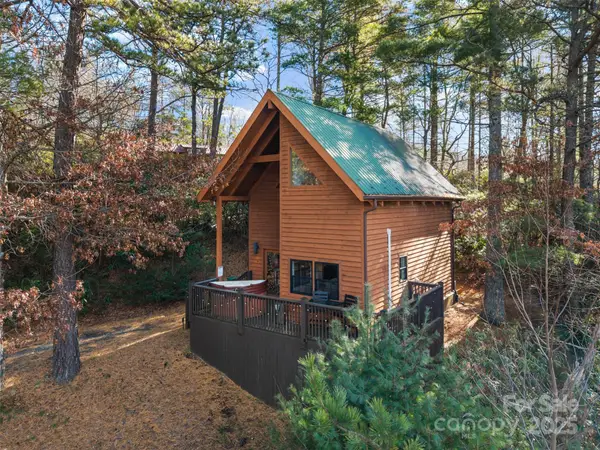 $435,000Active2 beds 2 baths760 sq. ft.
$435,000Active2 beds 2 baths760 sq. ft.68 Bear Den Mountain View Drive, Spruce Pine, NC 28777
MLS# 4326618Listed by: KELLER WILLIAMS HIGH COUNTRY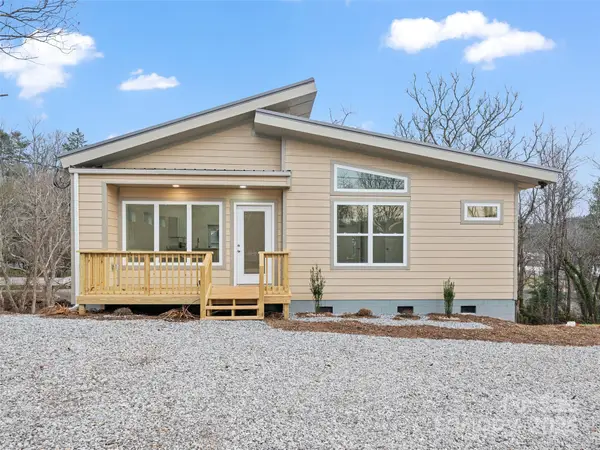 $369,000Active3 beds 2 baths1,150 sq. ft.
$369,000Active3 beds 2 baths1,150 sq. ft.48 Phillips Lane, Spruce Pine, NC 28777
MLS# 4327090Listed by: TERESA B BROWN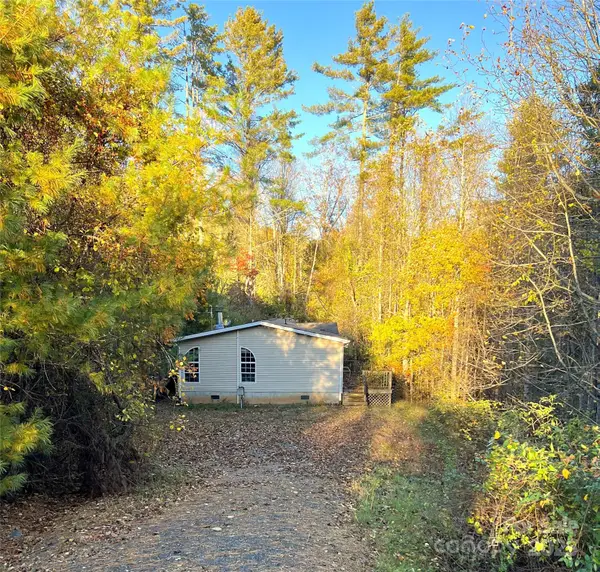 $210,000Active3 beds 2 baths1,512 sq. ft.
$210,000Active3 beds 2 baths1,512 sq. ft.6 Woodland Street, Spruce Pine, NC 28777
MLS# 4326556Listed by: RE/MAX EXECUTIVE
