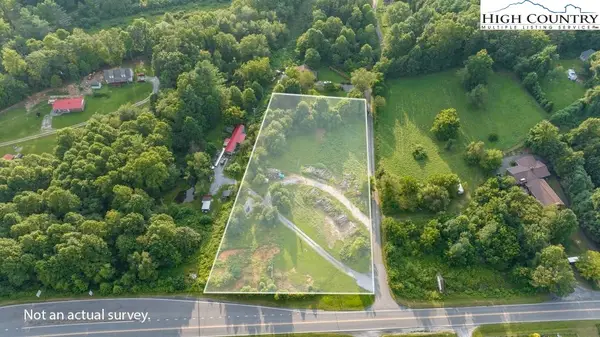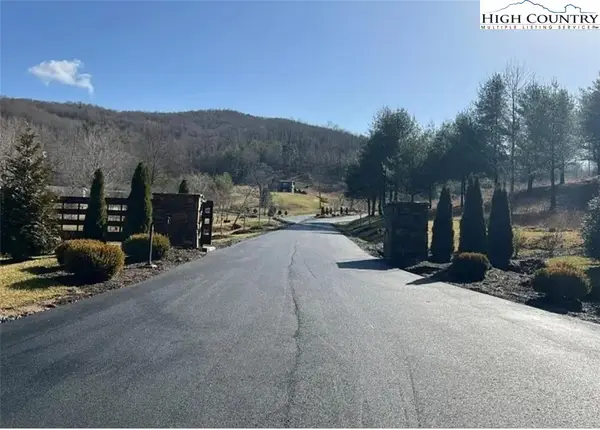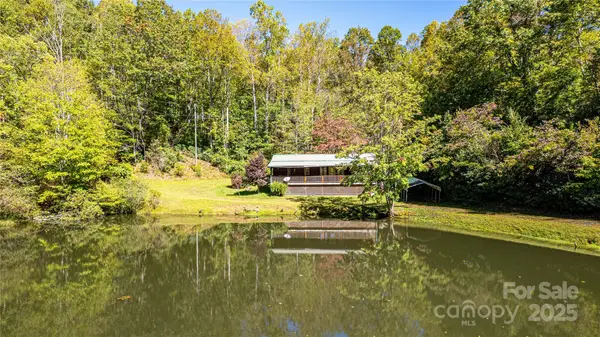840 Holly Dale Drive, Spruce Pine, NC 28777
Local realty services provided by:ERA Live Moore
840 Holly Dale Drive,Spruce Pine, NC 28777
$225,000
- 3 Beds
- 3 Baths
- 1,145 sq. ft.
- Single family
- Active
Listed by:paige pennington
Office:keller williams high country
MLS#:258553
Source:NC_HCAR
Price summary
- Price:$225,000
- Price per sq. ft.:$112
About this home
Nestled in the heart of the Blue Ridge Mountains, this inviting mountain cottage offers the perfect blend of charm, character, and opportunity. Once home to a retired Penland artist, the property carries a unique creative energy that shines through in every detail.
Step inside to find an airy living room with vaulted ceilings and rich hardwood floors that flow throughout the main level. The open layout creates a cozy yet spacious feel, perfect for relaxing by the fire or gathering with friends after a day exploring the mountains. Two bedrooms and a full bath on the main floor provide comfortable, easy living, while the upper level features a primary suite with balcony access and two large closets—an ideal retreat to take in the crisp mountain air.
The lower level offers even more flexibility, featuring a large open space with a bathroom that once served as a dye room for the artist’s studio. This level is ready for the next owner to transform it back into an artist's studio, guest suite, or additional living area (since floors are unfinished, this level was not counted toward total square footage, giving 864sf of additional space). With a brand-new roof installed in October 2025, solid bones, and endless charm, this home is ready for its next chapter. Whether you envision a cozy full-time residence, an artist’s getaway, or a short-term mountain retreat, this little gem offers an incredible opportunity at a great price.
Contact an agent
Home facts
- Year built:1978
- Listing ID #:258553
- Added:3 day(s) ago
- Updated:October 21, 2025 at 04:02 PM
Rooms and interior
- Bedrooms:3
- Total bathrooms:3
- Full bathrooms:2
- Half bathrooms:1
- Living area:1,145 sq. ft.
Heating and cooling
- Heating:Baseboard, Electric, Fireplaces, Propane
Structure and exterior
- Roof:Architectural, Shingle
- Year built:1978
- Building area:1,145 sq. ft.
- Lot area:0.57 Acres
Schools
- High school:Mitchell
- Elementary school:Deyton
Utilities
- Water:Spring
- Sewer:Septic Available, Septic Tank
Finances and disclosures
- Price:$225,000
- Price per sq. ft.:$112
- Tax amount:$1,439
New listings near 840 Holly Dale Drive
- New
 $300,000Active2 Acres
$300,000Active2 Acres2+/- Acres Hwy 226, Spruce Pine, NC 28777
MLS# 258664Listed by: HIGH COUNTRY RESORT PROPERTIES - New
 $750,000Active3 beds 3 baths3,550 sq. ft.
$750,000Active3 beds 3 baths3,550 sq. ft.105 Bluebird Lane, Spruce Pine, NC 28777
MLS# 4313818Listed by: HOWARD HANNA BEVERLY-HANKS BURNVILLE - New
 $199,900Active2.8 Acres
$199,900Active2.8 Acres000 Highland River Parkway #3, Spruce Pine, NC 28777
MLS# 4311099Listed by: FOXFIRE REAL ESTATE, LLC - New
 $139,000Active1.21 Acres
$139,000Active1.21 AcresLot 3 Summit View Parkway, Spruce Pine, NC 28777
MLS# 258661Listed by: EXP REALTY LLC - New
 $349,000Active2 beds 2 baths1,109 sq. ft.
$349,000Active2 beds 2 baths1,109 sq. ft.12 Shangrila Trail, Spruce Pine, NC 28777
MLS# 258500Listed by: HIGH COUNTRY RESORT PROPERTIES  $249,000Active2 beds 2 baths1,080 sq. ft.
$249,000Active2 beds 2 baths1,080 sq. ft.655 Overlook Drive #C, Spruce Pine, NC 28777
MLS# 4310339Listed by: TREE HOUSE MOUNTAIN REALTY,INC $275,000Active2 beds 1 baths580 sq. ft.
$275,000Active2 beds 1 baths580 sq. ft.202 Duke Franklin Road, Spruce Pine, NC 28777
MLS# 4308681Listed by: ONE HOME TEAM REALTY $600,000Active3 beds 3 baths2,112 sq. ft.
$600,000Active3 beds 3 baths2,112 sq. ft.951 Pine Tree Road, Spruce Pine, NC 28777
MLS# 4306546Listed by: COLDWELL BANKER ADVANTAGE $424,000Active3 beds 2 baths1,536 sq. ft.
$424,000Active3 beds 2 baths1,536 sq. ft.1007 Dula Road, Spruce Pine, NC 28777
MLS# 4307434Listed by: COLDWELL BANKER ADVANTAGE
