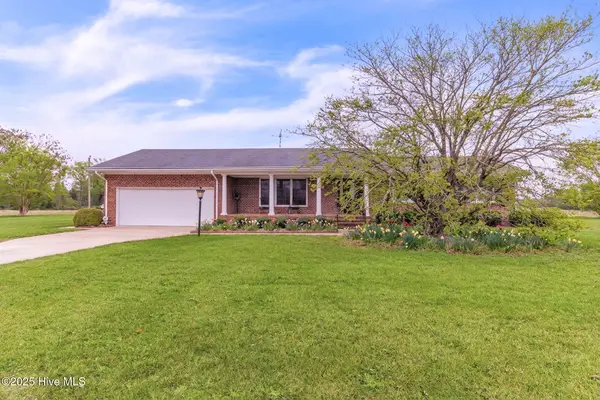2007 Yarborough Road, Saint Pauls, NC 28384
Local realty services provided by:ERA Parrish Realty Legacy Group
2007 Yarborough Road,Saint Pauls, NC 28384
$350,000
- 4 Beds
- 3 Baths
- 2,946 sq. ft.
- Single family
- Pending
Listed by: wendy wiegand
Office: exp realty llc.
MLS#:LP752548
Source:RD
Price summary
- Price:$350,000
- Price per sq. ft.:$118.81
About this home
Escape the everyday to your own private retreat! This lovely ranch home is a true gem, featuring the enduring beauty and easy maintenance of hardwood floors—say goodbye to carpet! The main house offers an open, light-filled living room warmed by a charming fireplace, and a spacious, eat-in kitchen perfect for gatherings. Functionality is key with a dedicated laundry room, a large utility/canning room, and an attached two-car garage.The incredible value continues outdoors with your personal oasis featuring an inground saltwater pool and a raised fire-pit area perfect for entertaining. The property is truly unique thanks to the separate pool house/apartment, which includes a second two-car garage/workshop, a full bath with a classic clawfoot tub, a kitchen, and a living area. Finish the bedroom with your preferred paint and flooring! Set on a generous and partially fenced 2-acre lot, you'll relish the peace and seclusion while maintaining a quick commute, thanks to the close proximity to HWY 87.
Contact an agent
Home facts
- Year built:1988
- Listing ID #:LP752548
- Added:61 day(s) ago
- Updated:January 08, 2026 at 08:34 AM
Rooms and interior
- Bedrooms:4
- Total bathrooms:3
- Full bathrooms:3
- Living area:2,946 sq. ft.
Heating and cooling
- Heating:Heat Pump
Structure and exterior
- Year built:1988
- Building area:2,946 sq. ft.
Utilities
- Water:Well
- Sewer:Septic Tank
Finances and disclosures
- Price:$350,000
- Price per sq. ft.:$118.81
New listings near 2007 Yarborough Road
- New
 $239,900Active3 beds 3 baths2,395 sq. ft.
$239,900Active3 beds 3 baths2,395 sq. ft.91 Doral Drive, St Pauls, NC 28384
MLS# 755093Listed by: REAL ESTATE PREMIER GROUP, LLC. - New
 $265,000Active4 beds 2 baths2,067 sq. ft.
$265,000Active4 beds 2 baths2,067 sq. ft.2879 County Line Road, Saint Pauls, NC 28384
MLS# LP755243Listed by: SELLING DREAMVILLE REALTY  $299,900Active3 beds 2 baths2,158 sq. ft.
$299,900Active3 beds 2 baths2,158 sq. ft.451 E Mcrainey Road, St Pauls, NC 28384
MLS# 747318Listed by: NANCE REAL ESTATE- New
 $239,900Active3 beds 3 baths2,395 sq. ft.
$239,900Active3 beds 3 baths2,395 sq. ft.91 Doral Drive, Saint Pauls, NC 28384
MLS# LP755093Listed by: REAL ESTATE PREMIER GROUP, LLC. - New
 $239,900Active3 beds 3 baths2,395 sq. ft.
$239,900Active3 beds 3 baths2,395 sq. ft.91 Doral Drive, St Pauls, NC 28384
MLS# 755093Listed by: REAL ESTATE PREMIER GROUP, LLC.  $194,900Active3 beds 2 baths1,620 sq. ft.
$194,900Active3 beds 2 baths1,620 sq. ft.44 Bermuda Drive, St. Pauls, NC 28384
MLS# LP754905Listed by: CAROLINAS FULL SERVICE REALTY, INC. $359,000Active4 beds 3 baths2,995 sq. ft.
$359,000Active4 beds 3 baths2,995 sq. ft.684 N Wilkinson Drive, St. Pauls, NC 28384
MLS# LP754831Listed by: COLDWELL BANKER ADVANTAGE - FAYETTEVILLE $60,000Active9.92 Acres
$60,000Active9.92 AcresGreat Marsh Church Road, St Pauls, NC 28384
MLS# 754592Listed by: CENTURY 21 THE REAL ESTATE CENTER $60,000Active9.92 Acres
$60,000Active9.92 AcresGreat Marsh Church Road, St. Pauls, NC 28384
MLS# LP754592Listed by: CENTURY 21 THE REAL ESTATE CENTER $214,500Pending3 beds 2 baths1,610 sq. ft.
$214,500Pending3 beds 2 baths1,610 sq. ft.802 Fisher Road, Saint Pauls, NC 28384
MLS# 100544868Listed by: TATUM REALTY LLC
