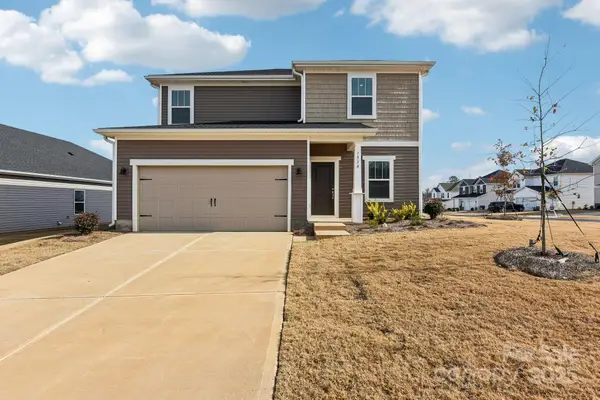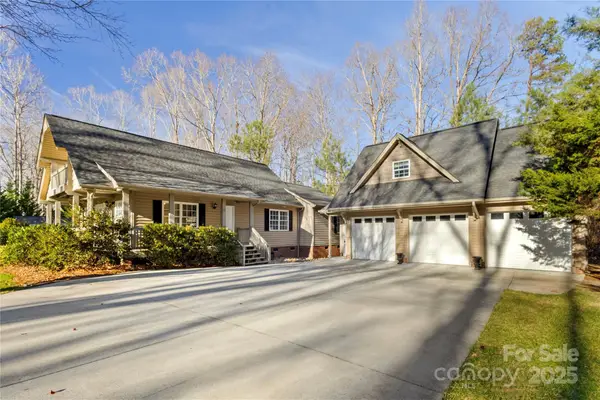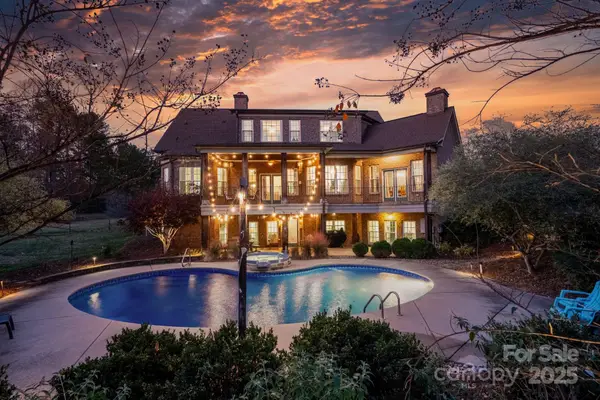7146 Sifford Road, Stanley, NC 28164
Local realty services provided by:ERA Sunburst Realty
Listed by: karen weber
Office: century 21 murphy & rudolph
MLS#:4238571
Source:CH
Price summary
- Price:$564,900
- Price per sq. ft.:$204.08
About this home
PRICE IMPROVEMENT! This meticulously crafted full brick residence offers a perfect blend of luxury & comfort, featuring 4 spacious BRs & 3 full BAs. Nestled on nearly an acre the property boasts a fully fenced backyard creating an ideal oasis for relaxation amidst the tranquility of a country setting. Conveniently located between Mt Island Lake & Lake Norman w/easy access to shopping & dining. No HOA fees! Recently painted interior enhances the home's bright & inviting atmosphere. The main level features the primary suite & 2 additional BRs. The primary suite is a true retreat boasting hardwood floors, double vanities, 2 walk-in closets & a nice tiled shower. Step out onto your private deck for a peaceful morning coffee or evening relaxation. The stunning 2-story great room features hardwood floors & skylights that flood the space w/natural light. Cozy up by the gas fireplace adorned w/elegant fire glass. Enjoy outdoor entertaining on the additional deck w/ new electric awning for summer shade. Upstairs discover a 4th bedroom and full bath along with a large loft area as well as a bonus room. The walk-in attic offers convenient storage options. The over sized 2-car garage plenty of room and the outbuilding w/lean-to and garage door is perfect for storing lawn equipment. Roof & Gutters 2024, main level HVAC 2021, well pump 2024, hot water heater 2025. Outdoor security cameras do not convey. Location is convenient to major interstates, CLT INTNL Airport & US Whitewater Center
Contact an agent
Home facts
- Year built:1993
- Listing ID #:4238571
- Updated:January 09, 2026 at 06:45 PM
Rooms and interior
- Bedrooms:4
- Total bathrooms:3
- Full bathrooms:3
- Living area:2,768 sq. ft.
Structure and exterior
- Year built:1993
- Building area:2,768 sq. ft.
- Lot area:0.97 Acres
Schools
- High school:East Lincoln
- Elementary school:Catawba Springs
Utilities
- Water:Well
- Sewer:Septic (At Site)
Finances and disclosures
- Price:$564,900
- Price per sq. ft.:$204.08
New listings near 7146 Sifford Road
- New
 $367,430Active3 beds 3 baths1,858 sq. ft.
$367,430Active3 beds 3 baths1,858 sq. ft.1989 Paddlewheel Drive, Stanley, NC 28164
MLS# 4334186Listed by: MERITAGE HOMES OF THE CAROLINAS - New
 $489,500Active4 beds 2 baths2,259 sq. ft.
$489,500Active4 beds 2 baths2,259 sq. ft.7039 Sedgebrook Drive W, Stanley, NC 28164
MLS# 4332906Listed by: SOUTHERN HOMES OF THE CAROLINAS, INC - Coming Soon
 $415,000Coming Soon4 beds 3 baths
$415,000Coming Soon4 beds 3 baths208 Bennington Drive, Stanley, NC 28164
MLS# 4332997Listed by: COLDWELL BANKER REALTY - New
 $365,000Active3 beds 3 baths1,741 sq. ft.
$365,000Active3 beds 3 baths1,741 sq. ft.316 Durham Road, Stanley, NC 28164
MLS# 4332804Listed by: KELLER WILLIAMS PREMIER - New
 $399,900Active3 beds 2 baths1,800 sq. ft.
$399,900Active3 beds 2 baths1,800 sq. ft.5023 Dogwood Lane, Stanley, NC 28164
MLS# 4332405Listed by: WARE PROPERTIES & COMMERCIAL INVESTMENTS - New
 $575,000Active3 beds 4 baths1,830 sq. ft.
$575,000Active3 beds 4 baths1,830 sq. ft.111 Lake Road, Stanley, NC 28164
MLS# 4329636Listed by: COSTELLO REAL ESTATE AND INVESTMENTS LLC - New
 $229,900Active8.19 Acres
$229,900Active8.19 Acres0 Rock Hollar Road, Stanley, NC 28164
MLS# 4331846Listed by: RE/MAX EXECUTIVE  $1,250,000Active5 beds 5 baths4,705 sq. ft.
$1,250,000Active5 beds 5 baths4,705 sq. ft.1330 Blacksnake Road, Stanley, NC 28164
MLS# 4329585Listed by: PREMIER SOUTH $396,390Active4 beds 3 baths2,345 sq. ft.
$396,390Active4 beds 3 baths2,345 sq. ft.1579 Harper Landing Boulevard, Stanley, NC 28164
MLS# 4331253Listed by: MERITAGE HOMES OF THE CAROLINAS $409,480Pending4 beds 3 baths2,479 sq. ft.
$409,480Pending4 beds 3 baths2,479 sq. ft.1571 Harper Landing Boulevard, Stanley, NC 28164
MLS# 4331259Listed by: MERITAGE HOMES OF THE CAROLINAS
