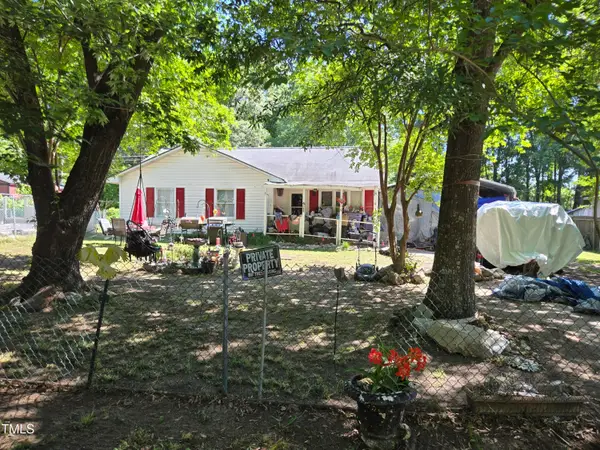4149 Pope Farm Road, Stantonsburg, NC 27883
Local realty services provided by:ERA Strother Real Estate
4149 Pope Farm Road,Stantonsburg, NC 27883
$277,999
- 3 Beds
- 2 Baths
- 1,536 sq. ft.
- Single family
- Pending
Listed by: anthony bijan hezar
Office: re/maxdiamond realty
MLS#:100479882
Source:NC_CCAR
Price summary
- Price:$277,999
- Price per sq. ft.:$180.99
About this home
Take advantage of the Quick Move in Discount applied. Buyer must close before Christmas 2025 to receive discounted price.New Construction Home - McKenzie Plan!! One Acre Lot!! Never lived in, recently completed and ready for your Quick Move In. Beautiful 3 bedrooms; 2 bathrooms; 1 story split bedroom home. This home is spacious and open on the main floor; featuring a kitchen that opens to the great room that expands into the dining area. The home includes a walk-in laundry room from the garage that leads to the kitchen. The kitchen has granite countertops, shaker style cabinets, a large pantry, a countertop overhang with bar stool seating and Stainless-Steel appliances plus a refrigerator so you can live in your home on day 1. The Primary Bedroom has a wonderful walk-in closet and an incredible ensuite bathroom containing dual vanities (Quartz countertops), a garden tub and separate shower. Two additional bedrooms and a second full bath on the opposite side from the master complete this home. Make this home yours today!!
***Interior Pictures are from a previously built McKenzie plan. Actual home may vary from pictures***Builder is offering $5000 in flex cash**
Contact an agent
Home facts
- Year built:2024
- Listing ID #:100479882
- Added:336 day(s) ago
- Updated:November 14, 2025 at 08:56 AM
Rooms and interior
- Bedrooms:3
- Total bathrooms:2
- Full bathrooms:2
- Living area:1,536 sq. ft.
Heating and cooling
- Cooling:Central Air
- Heating:Electric, Heat Pump, Heating
Structure and exterior
- Roof:Architectural Shingle
- Year built:2024
- Building area:1,536 sq. ft.
- Lot area:1.08 Acres
Schools
- High school:Greene Central High
- Middle school:Greene County Middle
- Elementary school:Snow Hill Primary
Finances and disclosures
- Price:$277,999
- Price per sq. ft.:$180.99


