112 Megby Trail, Statesville, NC 28677
Local realty services provided by:ERA Live Moore
Listed by: john ginolfi
Office: costello real estate and investments llc.
MLS#:4306363
Source:CH
112 Megby Trail,Statesville, NC 28677
$349,990
- 4 Beds
- 3 Baths
- 2,278 sq. ft.
- Single family
- Active
Price summary
- Price:$349,990
- Price per sq. ft.:$153.64
- Monthly HOA dues:$33.33
About this home
Step into style and comfort with this stunning 4-bedroom, 2.5-bath home—the perfect blend of modern finishes and thoughtful design. From the welcoming front porch with charming brick accents to the spacious interior, this home is built for everyday living and effortless entertaining. The open-concept kitchen and living area offer a bright and functional space while still maintaining a sense of cozy separation.Th e kitchen is a true standout, featuring sleek white cabinetry, granite countertops, stainless steel appliances, and an airy layout ideal for cooking and hosting. Solid surface flooring flows throughout the main level, adding a touch of elegance and durability.
Upstairs, the spacious Primary Suite is filled with natural light and features a generous walk-in closet and dual vanities. Three additional bedrooms provide flexibility for family, guests, or even a home office. All of this on a lot featuring mature trees along the rear adding a nice sense of privacy. For an additional $50 a month you can take advantage of the community amenities which include a pool and tennis courts offering extra lifestyle perks at a great value. Don't miss this opportunity to own a beautiful, move-in-ready home with access to promotional interest rates and a vibrant neighborhood setting at our golf course community of Larkin. Schedule your tour today!
Contact an agent
Home facts
- Year built:2023
- Listing ID #:4306363
- Updated:January 02, 2026 at 02:15 PM
Rooms and interior
- Bedrooms:4
- Total bathrooms:3
- Full bathrooms:2
- Half bathrooms:1
- Living area:2,278 sq. ft.
Heating and cooling
- Cooling:Central Air
Structure and exterior
- Year built:2023
- Building area:2,278 sq. ft.
- Lot area:0.21 Acres
Schools
- High school:South Iredell
- Elementary school:Unspecified
Utilities
- Sewer:Public Sewer
Finances and disclosures
- Price:$349,990
- Price per sq. ft.:$153.64
New listings near 112 Megby Trail
- New
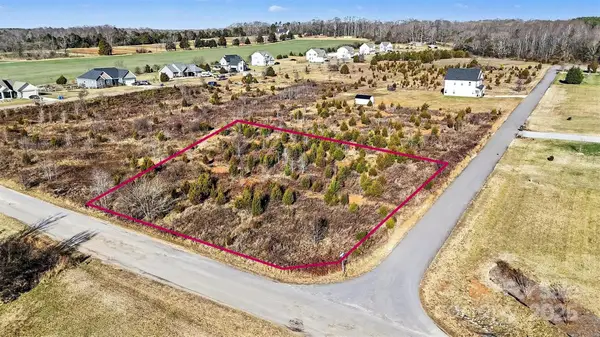 $74,490Active1.01 Acres
$74,490Active1.01 Acres000 Sams Way, Statesville, NC 28625
MLS# 4332487Listed by: KELLER WILLIAMS UNIFIED - Coming Soon
 $465,000Coming Soon3 beds 3 baths
$465,000Coming Soon3 beds 3 baths112 Canada Drive, Statesville, NC 28677
MLS# 4330595Listed by: AMERIDREAM REALTY INC  $428,740Pending5 beds 5 baths3,488 sq. ft.
$428,740Pending5 beds 5 baths3,488 sq. ft.108 Pecan Grove Lane, Statesville, NC 28677
MLS# 4332350Listed by: DR HORTON INC- New
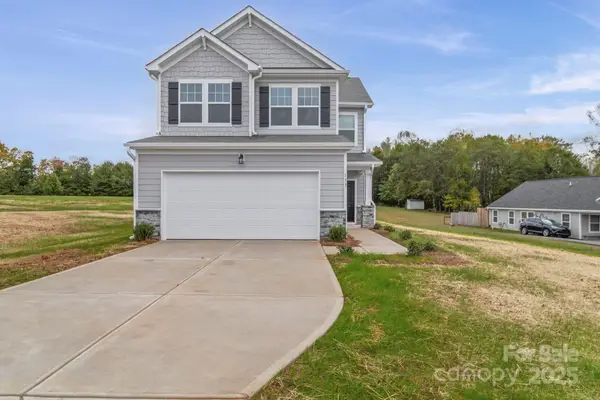 $345,000Active3 beds 3 baths1,658 sq. ft.
$345,000Active3 beds 3 baths1,658 sq. ft.133 Pumice Drive, Statesville, NC 28625
MLS# 4332162Listed by: EXP REALTY LLC ROCK HILL - New
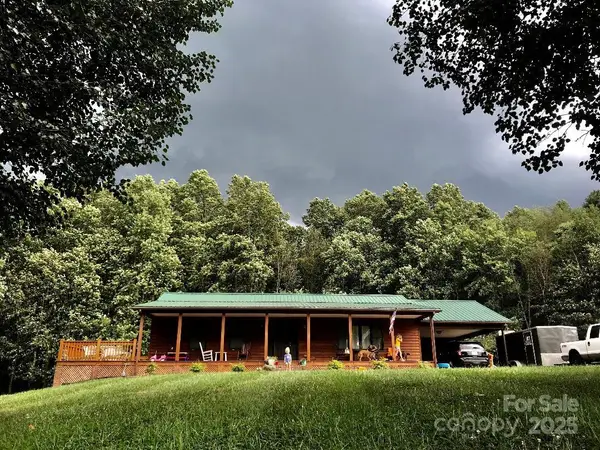 $392,500Active3 beds 2 baths1,344 sq. ft.
$392,500Active3 beds 2 baths1,344 sq. ft.130 Coite Lane Lane, Statesville, NC 28625
MLS# 4332229Listed by: PROPERTIES BY JADE BENFIELD - New
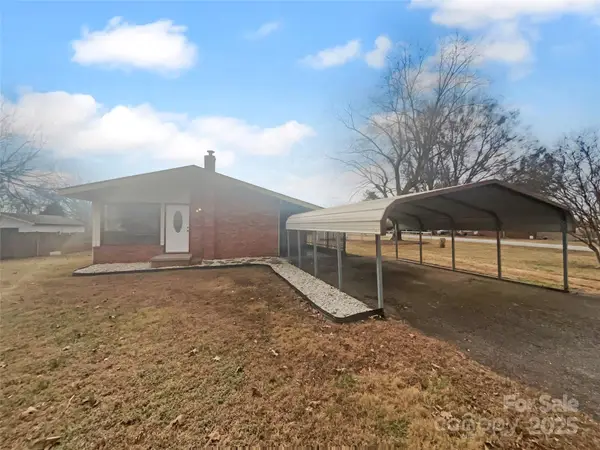 $203,000Active3 beds 1 baths945 sq. ft.
$203,000Active3 beds 1 baths945 sq. ft.185 Crosswhite Lane, Statesville, NC 28625
MLS# 4332091Listed by: MARK SPAIN REAL ESTATE - New
 $352,900Active3 beds 2 baths1,509 sq. ft.
$352,900Active3 beds 2 baths1,509 sq. ft.113 E Edinburgh Court, Statesville, NC 28625
MLS# 4331243Listed by: REDWOOD REALTY GROUP LLC - New
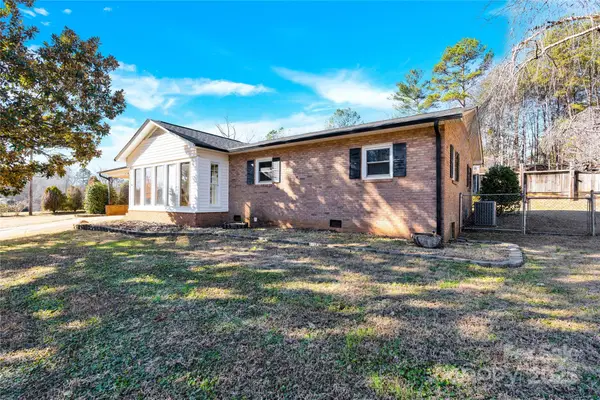 $265,000Active3 beds 2 baths2,043 sq. ft.
$265,000Active3 beds 2 baths2,043 sq. ft.248 Arlie Loop, Statesville, NC 28677
MLS# 4331880Listed by: EXP REALTY LLC MOORESVILLE - New
 $260,000Active3 beds 1 baths978 sq. ft.
$260,000Active3 beds 1 baths978 sq. ft.120 Independence Loop, Statesville, NC 28625
MLS# 4330509Listed by: HOWARD HANNA ALLEN TATE STATESVILLE - New
 $375,000Active3 beds 2 baths1,640 sq. ft.
$375,000Active3 beds 2 baths1,640 sq. ft.224 Meadow Oaks Drive, Statesville, NC 28625
MLS# 4331385Listed by: EXP REALTY LLC BALLANTYNE
