1197 Eufola Road, Statesville, NC 28677
Local realty services provided by:ERA Live Moore
Listed by: john midler
Office: mark spain real estate
MLS#:4304447
Source:CH
1197 Eufola Road,Statesville, NC 28677
$475,000
- 4 Beds
- 3 Baths
- 2,216 sq. ft.
- Single family
- Active
Price summary
- Price:$475,000
- Price per sq. ft.:$214.35
About this home
**Lender Short Sale Approval is Required** Welcome to wonderful Eufola Farms in Statesville. Before walking into the home you are sure to fall in love with the home from the street. This home sits on a corner lot, has a concrete driveway with a turnaround area, two car oversized garage, a fully wooded fenced in and an aluminum fenced portion of the back yard, a large back cement patio with partial covering, plus landscaping and flower beds. Inside, the home features lots of natural and recessed lighting, spacious one floor living with a split floorplan, four spacious bedrooms with generous closet space, a formal dining room and an informal breakfast area looking out to the back patio. The kitchen features quartz countertops, an island, soft close cabinetry, lots of counterspace and storage, electric cooktop, and stainless steel appliances. Standing at the sink you can see into the spacious living room with the log fireplace. Additional selling points include: spacious laundry room, drop zone, thoughtful half bath placement, ceiling fans, double door or walk in bedroom closets, tankless water heater.
Contact an agent
Home facts
- Year built:2023
- Listing ID #:4304447
- Updated:January 09, 2026 at 06:45 PM
Rooms and interior
- Bedrooms:4
- Total bathrooms:3
- Full bathrooms:2
- Half bathrooms:1
- Living area:2,216 sq. ft.
Heating and cooling
- Cooling:Central Air, Heat Pump
- Heating:Heat Pump, Propane
Structure and exterior
- Year built:2023
- Building area:2,216 sq. ft.
- Lot area:1.19 Acres
Schools
- High school:West Iredell
- Elementary school:Celeste Henkel
Utilities
- Sewer:Septic (At Site)
Finances and disclosures
- Price:$475,000
- Price per sq. ft.:$214.35
New listings near 1197 Eufola Road
- Open Sat, 11am to 1pmNew
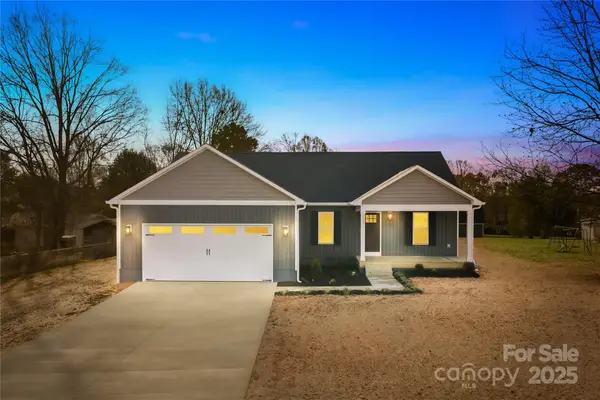 $369,000Active3 beds 2 baths1,586 sq. ft.
$369,000Active3 beds 2 baths1,586 sq. ft.177 Monticello Road, Statesville, NC 28625
MLS# 4332954Listed by: KELLER WILLIAMS UNIFIED - New
 $47,650Active3 beds 2 baths
$47,650Active3 beds 2 baths118 Roberts Farm Lane, Statesville, NC 28625
MLS# 4332988Listed by: YOUR REALTY PRO BROKERAGE SERVICES LLC - New
 $497,000Active3 beds 2 baths2,567 sq. ft.
$497,000Active3 beds 2 baths2,567 sq. ft.535 New Salem Road #27, Statesville, NC 28625
MLS# 4333023Listed by: WATERS EDGE REAL ESTATE FIRM INC - New
 $396,590Active4 beds 4 baths2,565 sq. ft.
$396,590Active4 beds 4 baths2,565 sq. ft.169 Apple Orchard Court, Statesville, NC 28677
MLS# 4333195Listed by: DR HORTON INC - New
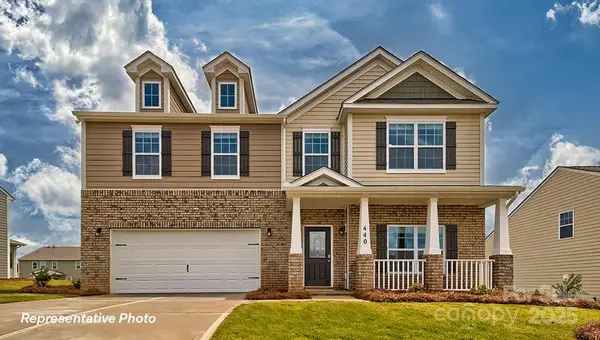 $416,390Active4 beds 4 baths3,108 sq. ft.
$416,390Active4 beds 4 baths3,108 sq. ft.137 Pecan Grove Lane, Statesville, NC 28677
MLS# 4333197Listed by: DR HORTON INC - New
 $399,000Active4 beds 3 baths2,822 sq. ft.
$399,000Active4 beds 3 baths2,822 sq. ft.208 Mountain View Road, Statesville, NC 28625
MLS# 4333198Listed by: KELLER WILLIAMS REALTY ELITE - New
 $438,690Active5 beds 5 baths3,488 sq. ft.
$438,690Active5 beds 5 baths3,488 sq. ft.139 Pecan Grove Lane, Statesville, NC 28677
MLS# 4333200Listed by: DR HORTON INC - New
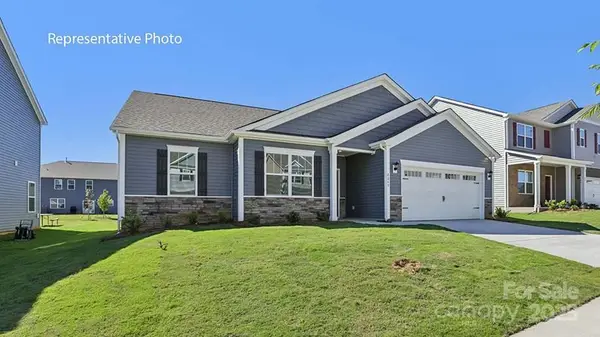 $376,090Active4 beds 2 baths1,891 sq. ft.
$376,090Active4 beds 2 baths1,891 sq. ft.143 Pecan Grove Lane, Statesville, NC 28677
MLS# 4333203Listed by: DR HORTON INC - New
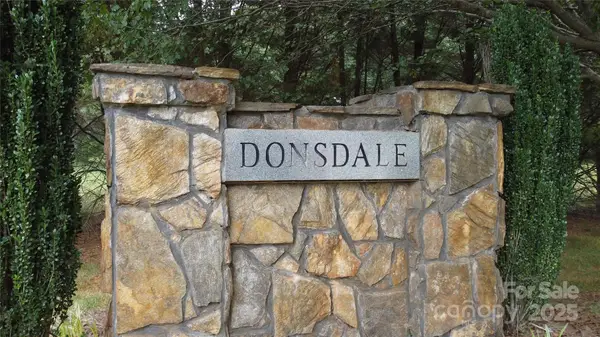 $59,900Active0.7 Acres
$59,900Active0.7 Acres250 Donsdale Drive, Statesville, NC 28625
MLS# 4317736Listed by: WEST MAPLE REALTY LLC - New
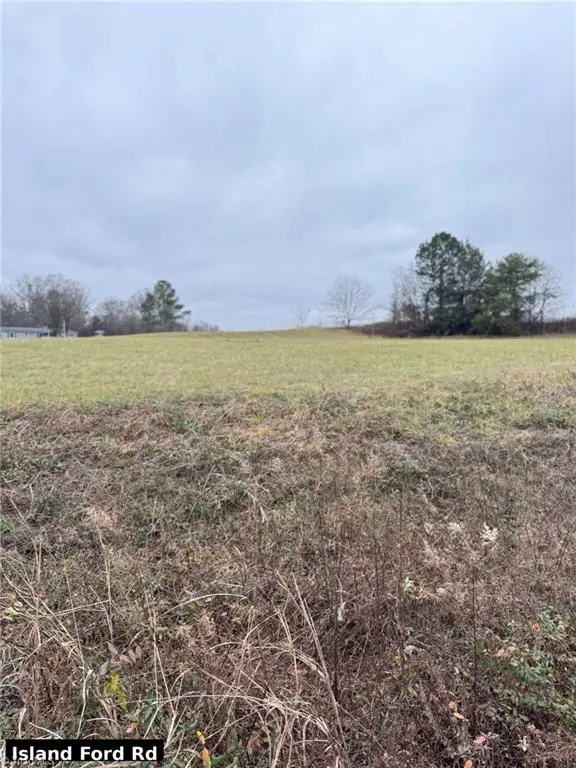 $65,000Active-- Acres
$65,000Active-- Acres0 Island Ford Road, Statesville, NC 28677
MLS# 1205823Listed by: KELLER WILLIAMS BALLANTYNE AREA MARKET CENTER
