501 Chestnut Grove Road, Statesville, NC 28625
Local realty services provided by:ERA Sunburst Realty
Listed by: kevin senter, robin senter walton
Office: senter & company llc.
MLS#:4321036
Source:CH
501 Chestnut Grove Road,Statesville, NC 28625
$425,000
- 3 Beds
- 2 Baths
- - sq. ft.
- Single family
- Sold
Sorry, we are unable to map this address
Price summary
- Price:$425,000
About this home
Completely reimagined with timeless craftsmanship and modern sophistication! This thoughtfully remodeled home showcases 2x6 exterior construction, 9-foot ceilings, a freshly poured foundation, and upgraded concrete drive and walkways. The exterior is finished with durable standing-seam metal and asphalt roofing, maintenance-free vinyl siding accented by AZEK trim, and energy-efficient double-hung windows. Inside, enjoy a stunning kitchen featuring quartz and butcher-block countertops, maple cabinetry with soft contours, and a premium KitchenAid Gallery appliance suite including a counter-depth refrigerator. Bathrooms feature porcelain and ceramic tile floors, stylish vanities, and a beautifully updated primary shower with a relaxing soaking tub.
Throughout the home, upgraded insulation, modern lighting, and luxury laminate flooring enhance comfort and style. A private office space sits just off the main living area—ideal for remote work. The attention to detail continues outside with a 15’ x 17’ treated-wood deck wrapped in PVC railings, perfect for outdoor entertaining. This home also includes a new 3-bedroom septic system and county water service. Two parcels have been combined to create an expansive 1.92-acre setting surrounded by peaceful countryside. Every finish and fixture reflects quality, care, and pride in workmanship—ready for you to enjoy for years to come.
Contact an agent
Home facts
- Year built:2009
- Listing ID #:4321036
- Updated:January 02, 2026 at 07:28 AM
Rooms and interior
- Bedrooms:3
- Total bathrooms:2
- Full bathrooms:2
Heating and cooling
- Cooling:Heat Pump
- Heating:Heat Pump
Structure and exterior
- Roof:Metal
- Year built:2009
Schools
- High school:Statesville
- Elementary school:East Iredell
Utilities
- Water:County Water
- Sewer:Septic (At Site)
Finances and disclosures
- Price:$425,000
New listings near 501 Chestnut Grove Road
- New
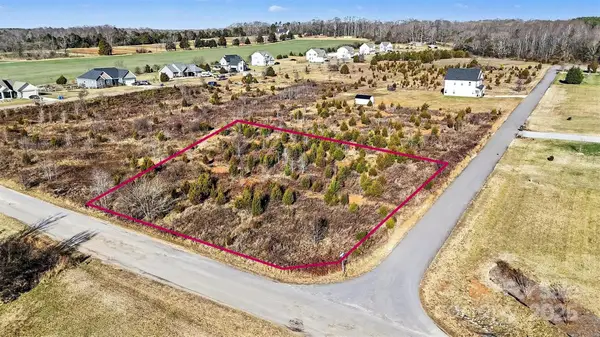 $74,490Active1.01 Acres
$74,490Active1.01 Acres000 Sams Way, Statesville, NC 28625
MLS# 4332487Listed by: KELLER WILLIAMS UNIFIED - Coming Soon
 $465,000Coming Soon3 beds 3 baths
$465,000Coming Soon3 beds 3 baths112 Canada Drive, Statesville, NC 28677
MLS# 4330595Listed by: AMERIDREAM REALTY INC  $428,740Pending5 beds 5 baths3,488 sq. ft.
$428,740Pending5 beds 5 baths3,488 sq. ft.108 Pecan Grove Lane, Statesville, NC 28677
MLS# 4332350Listed by: DR HORTON INC- New
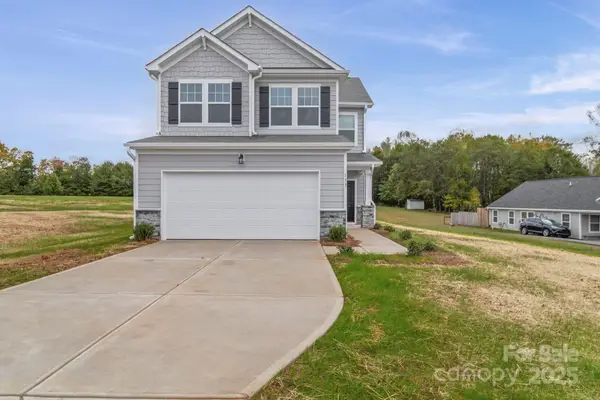 $345,000Active3 beds 3 baths1,658 sq. ft.
$345,000Active3 beds 3 baths1,658 sq. ft.133 Pumice Drive, Statesville, NC 28625
MLS# 4332162Listed by: EXP REALTY LLC ROCK HILL - New
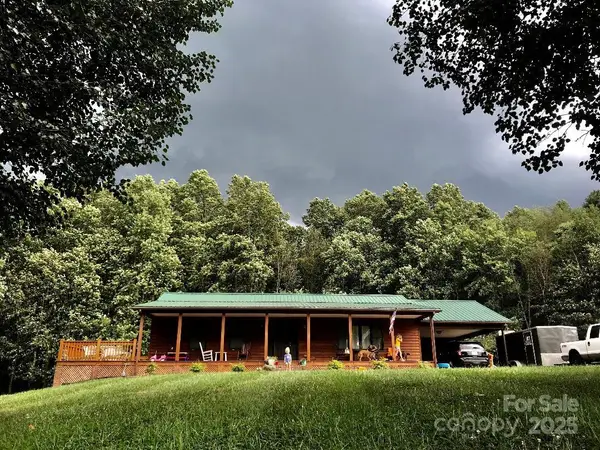 $392,500Active3 beds 2 baths1,344 sq. ft.
$392,500Active3 beds 2 baths1,344 sq. ft.130 Coite Lane Lane, Statesville, NC 28625
MLS# 4332229Listed by: PROPERTIES BY JADE BENFIELD - New
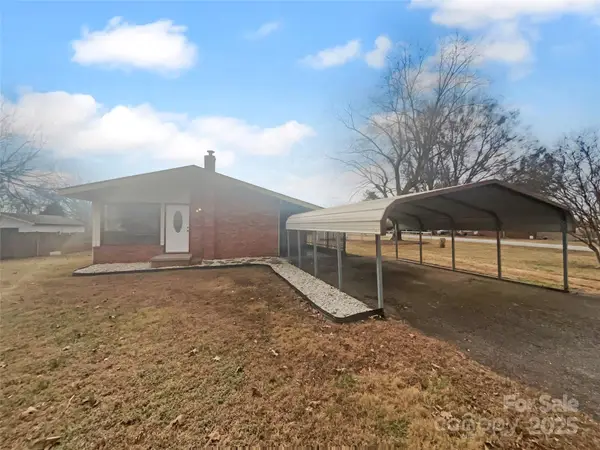 $203,000Active3 beds 1 baths945 sq. ft.
$203,000Active3 beds 1 baths945 sq. ft.185 Crosswhite Lane, Statesville, NC 28625
MLS# 4332091Listed by: MARK SPAIN REAL ESTATE - New
 $352,900Active3 beds 2 baths1,509 sq. ft.
$352,900Active3 beds 2 baths1,509 sq. ft.113 E Edinburgh Court, Statesville, NC 28625
MLS# 4331243Listed by: REDWOOD REALTY GROUP LLC - New
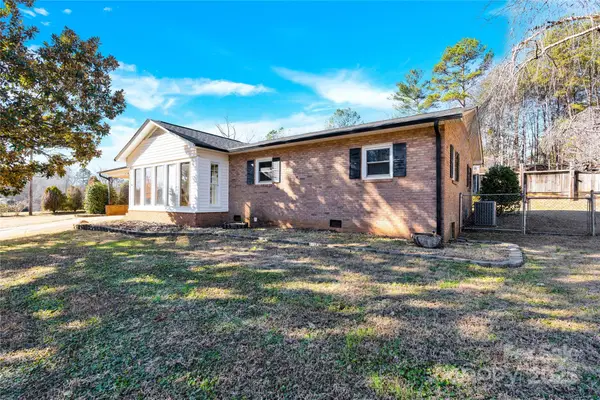 $265,000Active3 beds 2 baths2,043 sq. ft.
$265,000Active3 beds 2 baths2,043 sq. ft.248 Arlie Loop, Statesville, NC 28677
MLS# 4331880Listed by: EXP REALTY LLC MOORESVILLE - New
 $260,000Active3 beds 1 baths978 sq. ft.
$260,000Active3 beds 1 baths978 sq. ft.120 Independence Loop, Statesville, NC 28625
MLS# 4330509Listed by: HOWARD HANNA ALLEN TATE STATESVILLE - New
 $375,000Active3 beds 2 baths1,640 sq. ft.
$375,000Active3 beds 2 baths1,640 sq. ft.224 Meadow Oaks Drive, Statesville, NC 28625
MLS# 4331385Listed by: EXP REALTY LLC BALLANTYNE
