3079 Wade-stedman Road, Stedman, NC 28391
Local realty services provided by:ERA Strother Real Estate
Listed by:sherry arnold
Office:re/max southern properties llc.
MLS#:751641
Source:NC_FRAR
Price summary
- Price:$500,000
- Price per sq. ft.:$155.04
About this home
Rare Find at a remarkable price! Hurry this one will not last long. Practically new 3200+ sq ft home on 8 acres. Spacious and open floor plan with formal dining room that has coffer ceilings, LVP flooring, gas log fireplace . A Gourmet kitchen with quartz counter tops, wall oven, Gas cook top and large butler pantry. Flex room downstairs could be used for office or 5th bedroom. The primary suite is upstairs with trey ceilings, spacious walk in closet, dual vanity with quartz counter tops, garden tub and a gorgeous, tiled shower. 3 more bedrooms upstairs plus an open loft area and guest bath has dual vanity. The Garage has a unit for temperature control. Enjoy a private, fenced backyard under the covered porch & gas line for gas grill. Oversized 32'x16'x52" above ground salt water swimming pool conveys, but can be removed upon request. Firing range, approximately 5 acres are wooded and Horses and chickens are allowed. Located near I95 and I295 with Short distance to downtown Fayetteville and Fort Bragg. No City taxes and a quiet country feel.
Contact an agent
Home facts
- Year built:2022
- Listing ID #:751641
- Added:6 day(s) ago
- Updated:October 16, 2025 at 03:34 PM
Rooms and interior
- Bedrooms:5
- Total bathrooms:3
- Full bathrooms:3
- Living area:3,225 sq. ft.
Heating and cooling
- Cooling:Central Air, Electric
- Heating:Heat Pump
Structure and exterior
- Year built:2022
- Building area:3,225 sq. ft.
- Lot area:8.02 Acres
Schools
- High school:Cape Fear Senior High
- Middle school:Mac Williams Middle School
Utilities
- Water:Public
- Sewer:Septic Tank
Finances and disclosures
- Price:$500,000
- Price per sq. ft.:$155.04
New listings near 3079 Wade-stedman Road
 $344,900Active4 beds 3 baths2,049 sq. ft.
$344,900Active4 beds 3 baths2,049 sq. ft.4935 High Branch Court, Stedman, NC 28391
MLS# 737726Listed by: LONGLEAF PROPERTIES OF SANDHILLS LLC. Listed by ERA$167,950Active3 beds 2 baths1,524 sq. ft.
Listed by ERA$167,950Active3 beds 2 baths1,524 sq. ft.5689 NE Maxwell Road Nw, Stedman, NC 28391
MLS# 743630Listed by: ERA STROTHER REAL ESTATE $297,900Active3 beds 3 baths2,178 sq. ft.
$297,900Active3 beds 3 baths2,178 sq. ft.687 Blawell Street, Stedman, NC 28391
MLS# 744445Listed by: COLDWELL BANKER ADVANTAGE - FAYETTEVILLE- Open Fri, 10am to 1pmNew
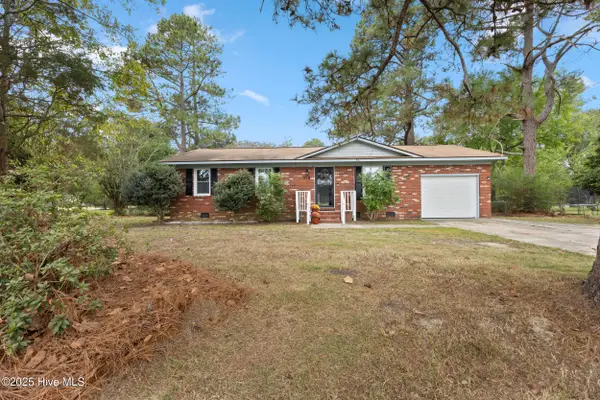 $229,900Active3 beds 2 baths1,066 sq. ft.
$229,900Active3 beds 2 baths1,066 sq. ft.516 Hillsboro Street, Stedman, NC 28391
MLS# 100535564Listed by: SIGNATURE HOMES - New
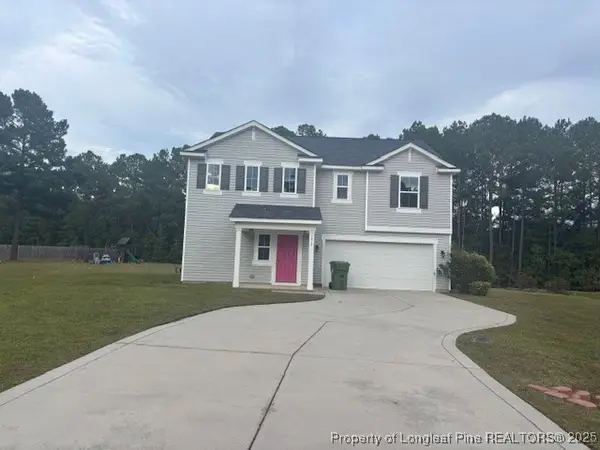 Listed by ERA$274,950Active4 beds 3 baths
Listed by ERA$274,950Active4 beds 3 baths5915 Clarkton Court, Stedman, NC 28391
MLS# 751710Listed by: ERA STROTHER REAL ESTATE - New
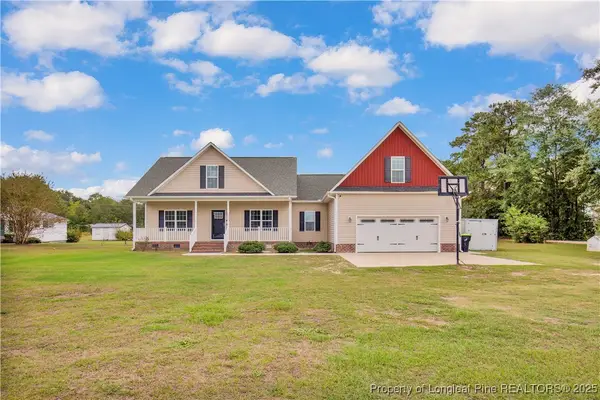 $415,000Active3 beds 2 baths2,231 sq. ft.
$415,000Active3 beds 2 baths2,231 sq. ft.6409 Oak Grove Church Road, Stedman, NC 28391
MLS# 751638Listed by: WEICHERT REALTORS-WAYNE YOUNTS - New
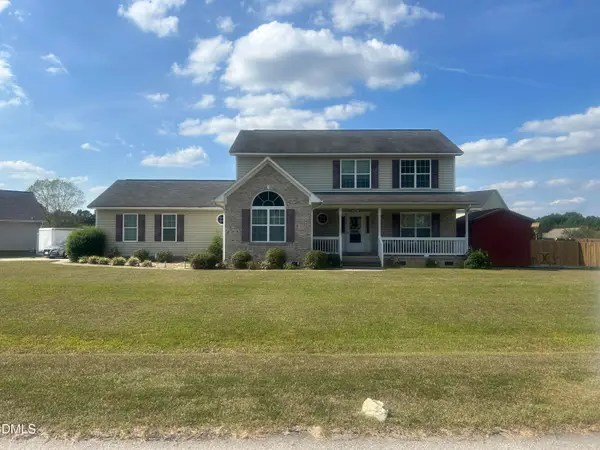 $343,200Active3 beds 3 baths2,313 sq. ft.
$343,200Active3 beds 3 baths2,313 sq. ft.831 Raspberry Road, Stedman, NC 28391
MLS# 10126381Listed by: COLLECTIVE REALTY LLC  $298,000Active3 beds 3 baths2,361 sq. ft.
$298,000Active3 beds 3 baths2,361 sq. ft.1510 Fawn Wood Place, Stedman, NC 28391
MLS# 751061Listed by: EVOLVE REALTY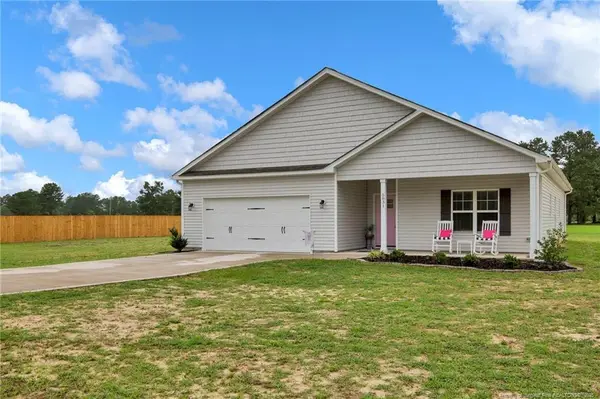 $335,000Pending3 beds 3 baths1,975 sq. ft.
$335,000Pending3 beds 3 baths1,975 sq. ft.5831 James Allen Lane, Stedman, NC 28391
MLS# LP750179Listed by: ONNIT REALTY GROUP
