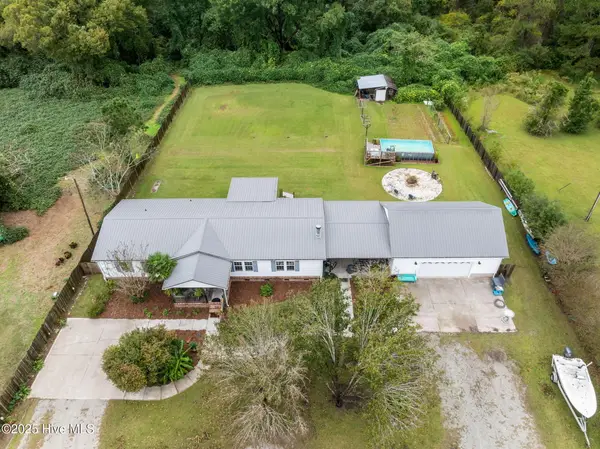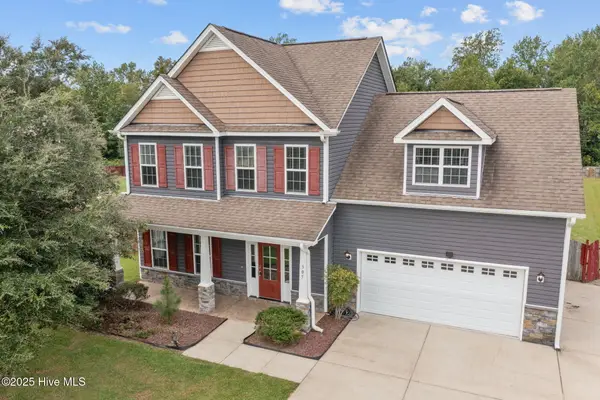117 Longwood Drive, Stella, NC 28582
Local realty services provided by:ERA Strother Real Estate
Listed by:vanessa justice
Office:justice realty group
MLS#:100523961
Source:NC_CCAR
Price summary
- Price:$385,000
- Price per sq. ft.:$174.6
About this home
Quality construction, timeless charm and no cookie-cutter feel of many new builds. The home's great bones and meticulous maintenance offer the perfect foundation for you to add your own style
A spacious layout includes a large bonus room that can be used as a home office, gym, media room, or even a 4th bedroom. The private backyard provides a peaceful retreat for entertaining, gardening, or unwinding after a day on the water and room for your dog to run!
The home's current design reflects the owners' personal taste, so you may wish to update the finishes to match your vision. The price has been adjusted accordingly, creating an excellent opportunity to personalize while building equity.
Enjoy the perks of the community boat ramp, giving you quick access to boating, fishing, and waterfront fun.
Sellers are open to offers — schedule your showing today and see the potential for yourself!
Contact an agent
Home facts
- Year built:2001
- Listing ID #:100523961
- Added:85 day(s) ago
- Updated:November 02, 2025 at 07:48 AM
Rooms and interior
- Bedrooms:3
- Total bathrooms:3
- Full bathrooms:2
- Half bathrooms:1
- Living area:2,205 sq. ft.
Heating and cooling
- Cooling:Heat Pump
- Heating:Electric, Heat Pump, Heating
Structure and exterior
- Roof:Architectural Shingle
- Year built:2001
- Building area:2,205 sq. ft.
- Lot area:0.8 Acres
Schools
- High school:Swansboro
- Middle school:Swansboro
- Elementary school:Swansboro
Utilities
- Water:Water Connected
Finances and disclosures
- Price:$385,000
- Price per sq. ft.:$174.6
New listings near 117 Longwood Drive
 $395,000Active3 beds 2 baths2,011 sq. ft.
$395,000Active3 beds 2 baths2,011 sq. ft.233 Belgrade Swansboro Road, Stella, NC 28582
MLS# 100537137Listed by: RE/MAX ELITE REALTY GROUP $259,900Active3 beds 3 baths1,945 sq. ft.
$259,900Active3 beds 3 baths1,945 sq. ft.836 Belgrade Swansboro Road, Stella, NC 28582
MLS# 100535614Listed by: COLDWELL BANKER SEA COAST ADVANTAGE $370,000Pending3 beds 2 baths1,468 sq. ft.
$370,000Pending3 beds 2 baths1,468 sq. ft.183 April Lane, Stella, NC 28582
MLS# 100535627Listed by: RE/MAX EXECUTIVE $285,000Active6.94 Acres
$285,000Active6.94 Acres238 Mill Creek Road, Stella, NC 28582
MLS# 100535245Listed by: JUSTICE REALTY GROUP $515,000Active3 beds 2 baths1,872 sq. ft.
$515,000Active3 beds 2 baths1,872 sq. ft.157 White Oak Bluff Road, Stella, NC 28582
MLS# 100531854Listed by: JUSTICE REALTY GROUP $364,900Pending3 beds 2 baths1,302 sq. ft.
$364,900Pending3 beds 2 baths1,302 sq. ft.103 Leisure Court, Stella, NC 28582
MLS# 100531112Listed by: RE/MAX HOMESTEAD SWANSBORO $374,900Active4 beds 3 baths2,306 sq. ft.
$374,900Active4 beds 3 baths2,306 sq. ft.209 Shadow Grass Court, Stella, NC 28582
MLS# 100531003Listed by: SKYLINE REALTY GROUP, LLC $369,900Active4 beds 3 baths2,097 sq. ft.
$369,900Active4 beds 3 baths2,097 sq. ft.208 Shadow Grass Court, Stella, NC 28582
MLS# 100531004Listed by: SKYLINE REALTY GROUP, LLC $374,900Active4 beds 3 baths2,306 sq. ft.
$374,900Active4 beds 3 baths2,306 sq. ft.212 Shadow Grass Court, Stella, NC 28582
MLS# 100531005Listed by: SKYLINE REALTY GROUP, LLC $375,000Active3 beds 3 baths2,001 sq. ft.
$375,000Active3 beds 3 baths2,001 sq. ft.305 Stella Bridgeway Drive, Stella, NC 28582
MLS# 100529601Listed by: COLDWELL BANKER SEA COAST ADVANTAGE - JACKSONVILLE
