150 Tuscany Ridge Ridge, Sugar Grove, NC 28679
Local realty services provided by:ERA Live Moore
150 Tuscany Ridge Ridge,Sugar Grove, NC 28679
$1,300,000
- 4 Beds
- 4 Baths
- 3,597 sq. ft.
- Single family
- Active
Listed by: allen yates, jackson yates
Office: allen yates realty
MLS#:257677
Source:NC_HCAR
Price summary
- Price:$1,300,000
- Price per sq. ft.:$361.41
- Monthly HOA dues:$62.5
About this home
Nestled in the esteemed Valle Meadows subdivision, 150 Tuscany Ridge in Sugar Grove, NC, is a stunning 4-bedroom, 3.5-bath Adirondack-style retreat spanning 3,597 sq. ft. on 0.89 acres. This craftsman gem, built in 2013, boasts an open-concept main level featuring a gourmet kitchen, dining, and living area under soaring vaulted ceilings with a massive wall of windows showcasing breathtaking Appalachian Mountain views. The luxurious primary suite and bathroom, along with the laundry and two-car garage, are conveniently located on this level. Hardwood floors gleam throughout, complemented by a stone propane fireplace for cozy evenings.
Step outside to an entertainer’s paradise: a sprawling deck with a hot tub, built-in grill, and pizza oven, surrounded by ample seating and a storage shed, all set against a mountain backdrop. Upstairs, find additional bedrooms and a versatile bonus/game room. Modern comforts like central air, a tankless gas water heater, and fiber-optic internet elevate the lifestyle.
Located in the Valle Crucis Elementary School district, with a brand-new school opening this year, this home suits families or investors, with proven short-term rental income potential. As a busy short-term rental, showing opportunities are subject to rental scheduling. Just off Watauga River Road, it offers serene privacy yet easy access to amenities. With low POA fees of $750/year, this mountain haven blends luxury, functionality, and natural beauty. Don’t miss your chance to own a slice of Appalachian paradise—crafted for cherished memories or steady income.
Contact an agent
Home facts
- Year built:2013
- Listing ID #:257677
- Added:169 day(s) ago
- Updated:February 10, 2026 at 04:35 PM
Rooms and interior
- Bedrooms:4
- Total bathrooms:4
- Full bathrooms:3
- Half bathrooms:1
- Living area:3,597 sq. ft.
Heating and cooling
- Cooling:Central Air, Heat Pump
- Heating:Electric, Fireplaces, Forced Air, Heat Pump, Hot Water, Propane
Structure and exterior
- Roof:Metal
- Year built:2013
- Building area:3,597 sq. ft.
- Lot area:0.89 Acres
Schools
- High school:Watauga
- Elementary school:Valle Crucis
Utilities
- Sewer:Septic Available, Septic Tank
Finances and disclosures
- Price:$1,300,000
- Price per sq. ft.:$361.41
- Tax amount:$1,914
New listings near 150 Tuscany Ridge Ridge
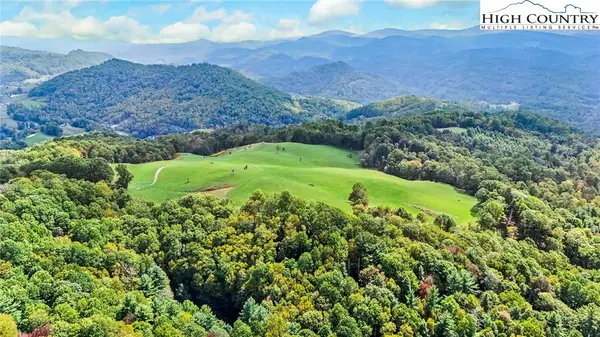 $5,000,000Pending5 beds 5 baths4,006 sq. ft.
$5,000,000Pending5 beds 5 baths4,006 sq. ft.423 Beaver Dam Farm Road, Vilas, NC 28692
MLS# 259703Listed by: BHHS VINCENT PROPERTIES $1,500,000Active2 beds 1 baths1,299 sq. ft.
$1,500,000Active2 beds 1 baths1,299 sq. ft.3606 Nc Highway 194 S, Sugar Grove, NC 28679
MLS# 259286Listed by: BHHS VINCENT PROPERTIES $1,250,000Active29.64 Acres
$1,250,000Active29.64 AcresTBD Nc Highway 194 S, Sugar Grove, NC 28679
MLS# 259413Listed by: BHHS VINCENT PROPERTIES $950,000Active93.45 Acres
$950,000Active93.45 Acres226 Loves Knob Road, Sugar Grove, NC 28679
MLS# 259421Listed by: BHHS VINCENT PROPERTIES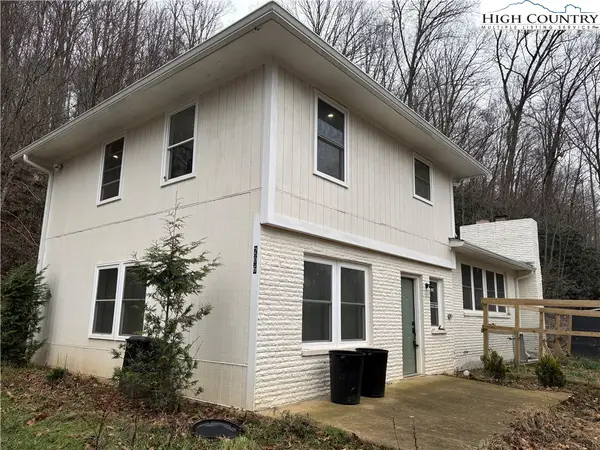 $415,000Active3 beds 3 baths1,617 sq. ft.
$415,000Active3 beds 3 baths1,617 sq. ft.206 Bryant Combs Road, Sugar Grove, NC 28679
MLS# 259520Listed by: BOONE REAL ESTATE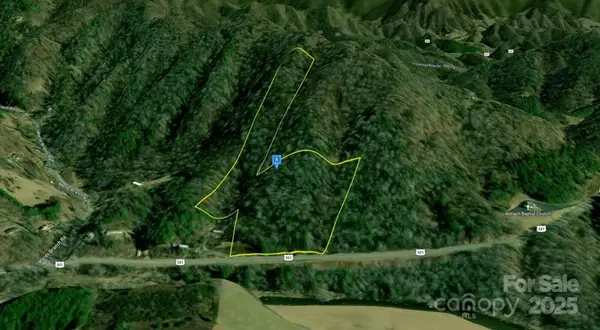 $39,900Active8.28 Acres
$39,900Active8.28 Acres150 Mckinley Hill, Sugar Grove, NC 28679
MLS# 4327980Listed by: CHOSEN REALTY OF NC LLC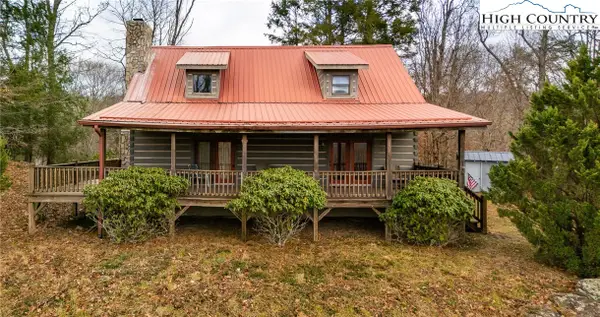 $424,900Active2 beds 3 baths1,712 sq. ft.
$424,900Active2 beds 3 baths1,712 sq. ft.130 Timber Ridge Road, Sugar Grove, NC 28679
MLS# 259239Listed by: BOONE REAL ESTATE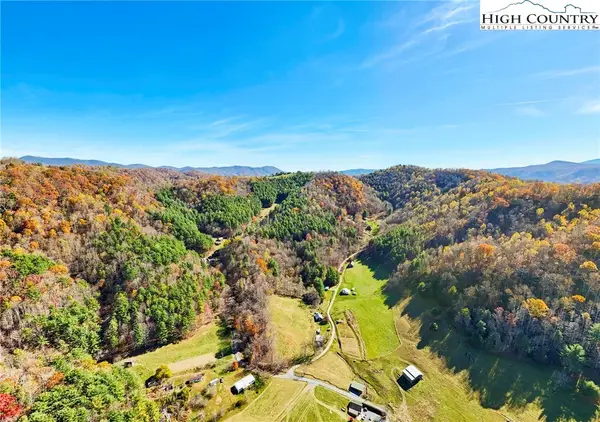 $950,000Active2 beds 1 baths1,053 sq. ft.
$950,000Active2 beds 1 baths1,053 sq. ft.226 Loves Knob Road, Sugar Grove, NC 28679
MLS# 258967Listed by: BHHS VINCENT PROPERTIES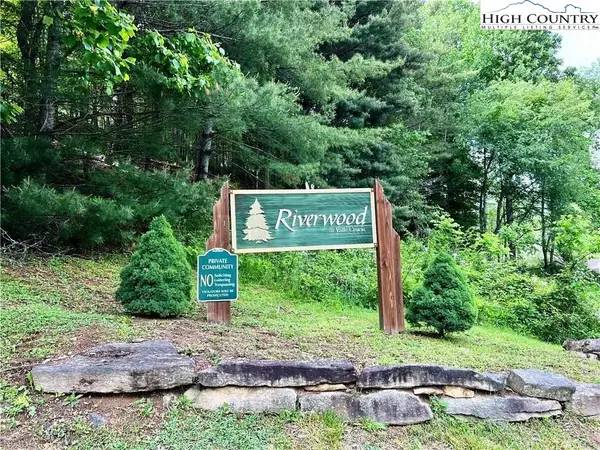 $59,900Active1.42 Acres
$59,900Active1.42 AcresLot 3 Riverwood Lane, Sugar Grove, NC 28679
MLS# 259015Listed by: A PLUS REALTY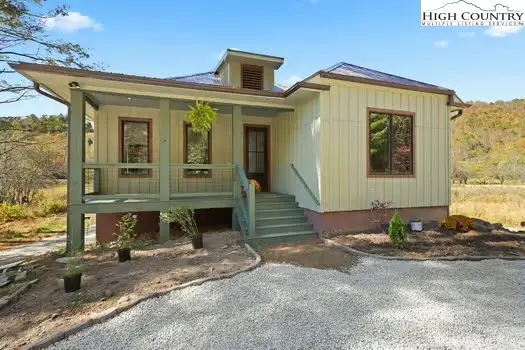 $699,000Active3 beds 2 baths1,674 sq. ft.
$699,000Active3 beds 2 baths1,674 sq. ft.790 Howard Edmisten Road, Sugar Grove, NC 28679
MLS# 258596Listed by: JEFF'S REALTY & INVESTMENT PROPERTIES

