161/231 Firerock Station Trail, Sugar Grove, NC 28679
Local realty services provided by:ERA Live Moore
161/231 Firerock Station Trail,Sugar Grove, NC 28679
$6,250,000
- 2 Beds
- - Baths
- 5,403 sq. ft.
- Single family
- Active
Listed by: samantha benfield, patrick morgan
Office: keller williams high country
MLS#:255186
Source:NC_HCAR
Price summary
- Price:$6,250,000
- Price per sq. ft.:$1,156.76
About this home
Firerock Station, High Country's award winning venue is now for sale! Property includes 45 acres, a custom timber frame home and of course the event venue complete with all equipment & furniture! The home: First floor has a massive kitchen with a hand poured concrete island that you could literally have a dance party on. Dining area with gas fireplace, small sitting area, walk-in pantry, bonus room with en-suite including laundry as well as a lofted office space above. Take the elevator (should you wish) upstairs to the massive great room with cathedral ceiling, hand scraped oak flooring, horseshoe bar with reclaimed barn wood, game area with second gas fireplace, main laundry room, theatre room with 7 reclining theatre seats & projector screen, guest bedroom with en-suite plus additional sleeping space in the loft, impressive primary suite with an incredibly large marble shower, oversized jacuzzi tub with fireplace, multiple walk in closets as well as a personal gym. RV garage with two additional ATV garages & space for about 4 addtl vehicles as well as an insane amount of storage. Behind house is a fully fenced in yard that goes up to the ridge. The venue: Event barn with custom lighting & full kitchen, surround sound, multiple TVs, LED light up bar, two garage doors creating an indoor/outdoor space, public restrooms, storage for retail goods or event decor & mechanicals.. There are suites above w/bunk beds, private sleeping rooms, full baths & private balconies overlooking the grounds. Current occupancy for barn alone is 100. Restroom trailer allows for another 300 guests. Covered tent used for large events & providing protection from the elements, Covered pavilion with outdoor grill & kegerator for catering. Grounds: Property spans both sides of Hwy 321 and is a mix of pasture, woods & intricate landscaping as well as incredible creek frontage. Parking suitable for 60-70 vehicles. Lead listing agent is related to seller & seller is also a licensed NC broker.
Contact an agent
Home facts
- Year built:2022
- Listing ID #:255186
- Added:673 day(s) ago
- Updated:February 10, 2026 at 04:34 PM
Rooms and interior
- Bedrooms:2
- Full bathrooms:4
- Half bathrooms:1
- Living area:5,403 sq. ft.
Heating and cooling
- Cooling:Central Air
- Heating:Fireplaces, Forced Air, Heat - Radiant Floor, Propane
Structure and exterior
- Roof:Metal
- Year built:2022
- Building area:5,403 sq. ft.
- Lot area:45.48 Acres
Schools
- High school:Watauga
- Elementary school:Cove Creek
Utilities
- Water:Private, Well
- Sewer:Septic Available, Septic Tank
Finances and disclosures
- Price:$6,250,000
- Price per sq. ft.:$1,156.76
- Tax amount:$11,932
New listings near 161/231 Firerock Station Trail
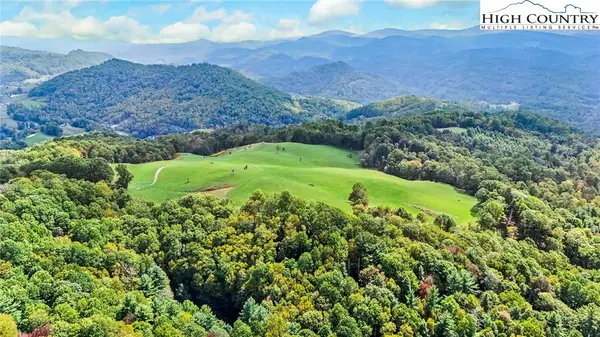 $5,000,000Pending5 beds 5 baths4,006 sq. ft.
$5,000,000Pending5 beds 5 baths4,006 sq. ft.423 Beaver Dam Farm Road, Vilas, NC 28692
MLS# 259703Listed by: BHHS VINCENT PROPERTIES $1,500,000Active2 beds 1 baths1,299 sq. ft.
$1,500,000Active2 beds 1 baths1,299 sq. ft.3606 Nc Highway 194 S, Sugar Grove, NC 28679
MLS# 259286Listed by: BHHS VINCENT PROPERTIES $1,250,000Active29.64 Acres
$1,250,000Active29.64 AcresTBD Nc Highway 194 S, Sugar Grove, NC 28679
MLS# 259413Listed by: BHHS VINCENT PROPERTIES $950,000Active93.45 Acres
$950,000Active93.45 Acres226 Loves Knob Road, Sugar Grove, NC 28679
MLS# 259421Listed by: BHHS VINCENT PROPERTIES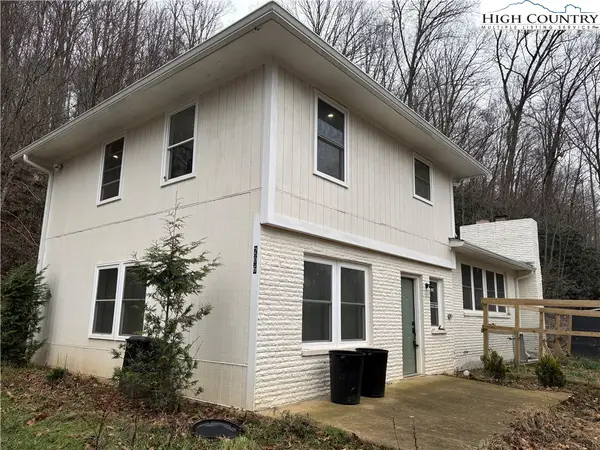 $415,000Active3 beds 3 baths1,617 sq. ft.
$415,000Active3 beds 3 baths1,617 sq. ft.206 Bryant Combs Road, Sugar Grove, NC 28679
MLS# 259520Listed by: BOONE REAL ESTATE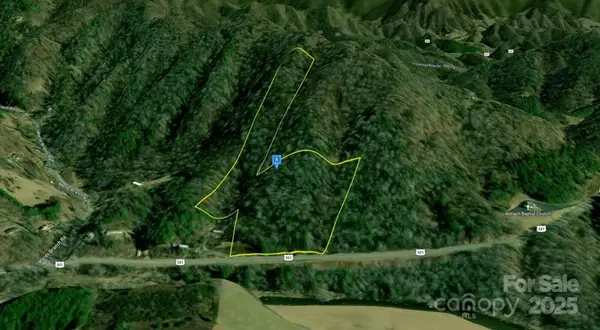 $39,900Active8.28 Acres
$39,900Active8.28 Acres150 Mckinley Hill, Sugar Grove, NC 28679
MLS# 4327980Listed by: CHOSEN REALTY OF NC LLC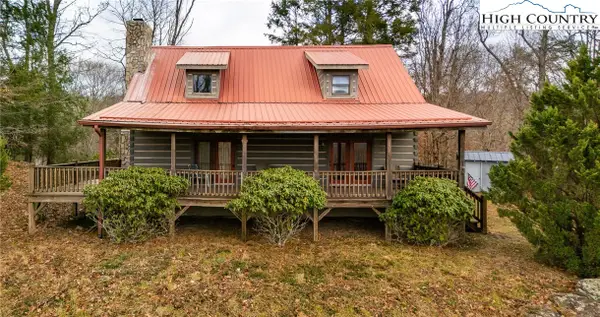 $424,900Active2 beds 3 baths1,712 sq. ft.
$424,900Active2 beds 3 baths1,712 sq. ft.130 Timber Ridge Road, Sugar Grove, NC 28679
MLS# 259239Listed by: BOONE REAL ESTATE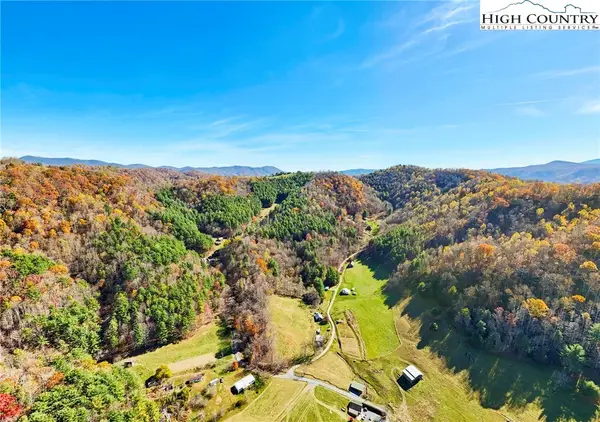 $950,000Active2 beds 1 baths1,053 sq. ft.
$950,000Active2 beds 1 baths1,053 sq. ft.226 Loves Knob Road, Sugar Grove, NC 28679
MLS# 258967Listed by: BHHS VINCENT PROPERTIES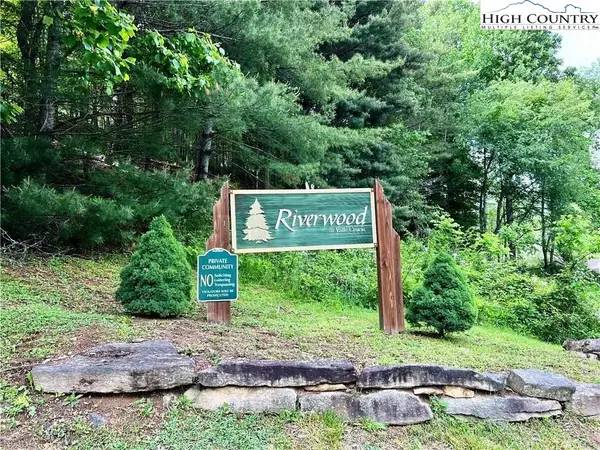 $59,900Active1.42 Acres
$59,900Active1.42 AcresLot 3 Riverwood Lane, Sugar Grove, NC 28679
MLS# 259015Listed by: A PLUS REALTY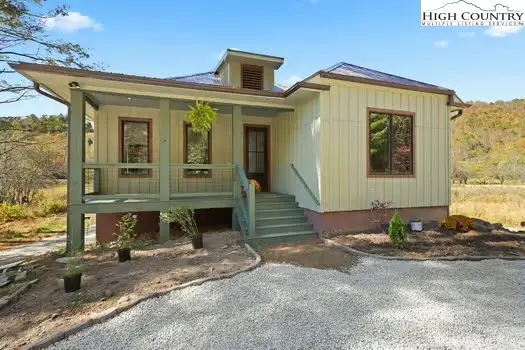 $699,000Active3 beds 2 baths1,674 sq. ft.
$699,000Active3 beds 2 baths1,674 sq. ft.790 Howard Edmisten Road, Sugar Grove, NC 28679
MLS# 258596Listed by: JEFF'S REALTY & INVESTMENT PROPERTIES

