2084 Mast Gap Road, Sugar Grove, NC 28679
Local realty services provided by:ERA Live Moore
2084 Mast Gap Road,Sugar Grove, NC 28679
$699,900
- 4 Beds
- 4 Baths
- 2,528 sq. ft.
- Single family
- Active
Listed by: joel farthing
Office: boone real estate
MLS#:256325
Source:NC_HCAR
Price summary
- Price:$699,900
- Price per sq. ft.:$268.78
About this home
Enjoy total privacy, mountain views, and cool mountain breezes from this immaculately maintained 4 bed/3.5 bath home with a covered porch that wraps 3 sides! Situated on almost 11 unrestricted acres only minutes to Boone, Valle Crucis, or anything in the High Country, this property is sure to provide everything that you have been dreaming of. Wind from the gate up the private drive through the rhododendron and enchanting forest to the upper portion of the property where the home is perched overlooking the mountains beyond. Home was built with family and friends in mind with all of the necessities and two bedrooms on the main level with two full suites and a loft area upstairs. Living area has vaulted ceilings with beam accents and a soaring stone fireplace that currently accommodates gas logs but could be easily converted to burn wood per the Sellers. Detached oversized two-car garage is the perfect space for your toys, vehicles, or a great workshop space. Sit and catch up on the covered porch and enjoy sunset views in the distance. Primary suite is incredibly spacious with a walk in closet, built-ins, double vanities, and tub shower. Kitchen has custom brick archway over the electric range with a built in wall oven, microwave, and dishwasher only steps from the dining area. Recent paint and meticulously maintained by the original owners who never rented and used the property as a getaway to escape the heat further east. Don't miss the home that you have been dreaming of in the mountains, come and see today!
Contact an agent
Home facts
- Year built:1987
- Listing ID #:256325
- Added:140 day(s) ago
- Updated:November 15, 2025 at 06:42 PM
Rooms and interior
- Bedrooms:4
- Total bathrooms:4
- Full bathrooms:3
- Half bathrooms:1
- Living area:2,528 sq. ft.
Heating and cooling
- Heating:Baseboard, Electric, Fireplaces
Structure and exterior
- Roof:Metal
- Year built:1987
- Building area:2,528 sq. ft.
- Lot area:10.83 Acres
Schools
- High school:Watauga
- Elementary school:Cove Creek
Utilities
- Water:Private, Well
- Sewer:Septic Available, Septic Tank
Finances and disclosures
- Price:$699,900
- Price per sq. ft.:$268.78
- Tax amount:$2,025
New listings near 2084 Mast Gap Road
- New
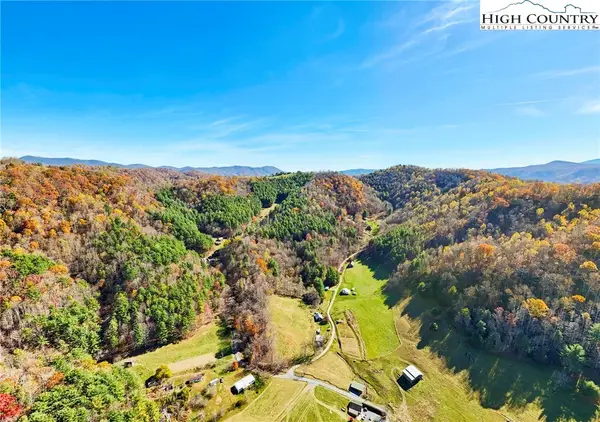 $950,000Active2 beds 1 baths1,053 sq. ft.
$950,000Active2 beds 1 baths1,053 sq. ft.226 Loves Knob Road, Sugar Grove, NC 28679
MLS# 258967Listed by: BHHS VINCENT PROPERTIES - New
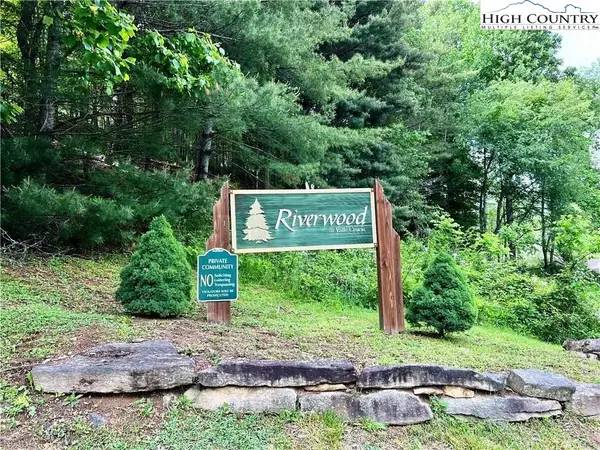 $59,900Active1.42 Acres
$59,900Active1.42 AcresLot 3 Riverwood Lane, Sugar Grove, NC 28679
MLS# 259015Listed by: A PLUS REALTY 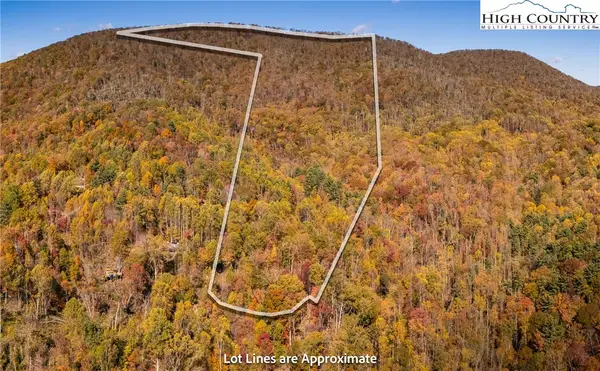 $299,900Active68 Acres
$299,900Active68 AcresTBD Council Ward Road, Sugar Grove, NC 28679
MLS# 258729Listed by: BOONE REAL ESTATE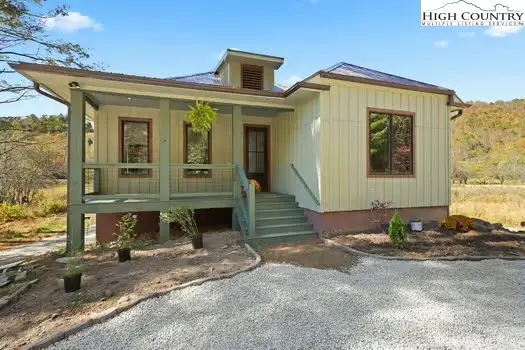 $750,000Active3 beds 2 baths1,674 sq. ft.
$750,000Active3 beds 2 baths1,674 sq. ft.790 Howard Edmisten Road, Sugar Grove, NC 28679
MLS# 258596Listed by: JEFF'S REALTY & INVESTMENT PROPERTIES $499,000Active60.28 Acres
$499,000Active60.28 Acres2000 U S Highway 321 Highway, Sugar Grove, NC 28679
MLS# 258710Listed by: ADVANCED REALTY, INC.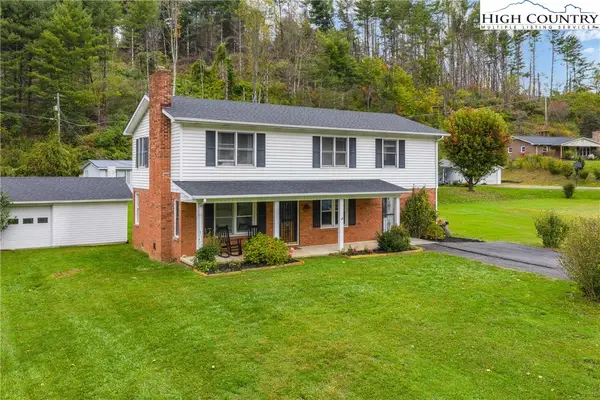 $475,000Active3 beds 2 baths2,250 sq. ft.
$475,000Active3 beds 2 baths2,250 sq. ft.1044 Us Hwy 321, Sugar Grove, NC 28679
MLS# 258187Listed by: HOWARD HANNA ALLEN TATE REALTORS BOONE $874,900Active3 beds 4 baths3,290 sq. ft.
$874,900Active3 beds 4 baths3,290 sq. ft.230 Woodbriar Drive, Sugar Grove, NC 28679
MLS# 258382Listed by: FATHOM REALTY NC LLC $890,000Active4 beds 5 baths3,301 sq. ft.
$890,000Active4 beds 5 baths3,301 sq. ft.949/951 Watauga River Road, Sugar Grove, NC 28679
MLS# 4304540Listed by: A PLUS REALTY $399,000Active3 beds 2 baths2,052 sq. ft.
$399,000Active3 beds 2 baths2,052 sq. ft.560 Wards Branch Road, Sugar Grove, NC 28679
MLS# 257946Listed by: WATAUGA REAL ESTATE, LLC $45,000Active2.72 Acres
$45,000Active2.72 AcresLot 5 Old Barn Road, Vilas, NC 28692
MLS# 257678Listed by: PREMIER SOTHEBY'S INT'L REALTY
