446 Windridge Drive, Sugar Grove, NC 28679
Local realty services provided by:ERA Sunburst Realty
Listed by: lynda paxton
Office: paxton properties
MLS#:4322342
Source:CH
446 Windridge Drive,Sugar Grove, NC 28679
$995,000
- 3 Beds
- 4 Baths
- 3,303 sq. ft.
- Single family
- Active
Price summary
- Price:$995,000
- Price per sq. ft.:$301.24
About this home
Amazing custom built home w/upgraded features and unique artistic touches in Valle Crucis. Wood beamed vaulted ceilings in Great room, main floor master suite.Gourmet kitchen w/ Thermador gas range, granite, loads of cabinets,breakfast nook in bay window.Open floorplan, Stacked Stone floor to ceiling fireplace and multifunction lighting/ fan fixtures to fit your mood. Formal dining area w/table to seat 8. Lower level features 10 ft. ceilings, 2 large bedrooms w/walk in closets, 2 full baths, den w/stone fireplace and large storage room. Over 1000 feet of decking to enjoy the outdoors. Lower level deck has a high end 6 person hot tub and firetable Two separate garages - one has minisplit for HVAC, pool table, foosball table, ping pong , refrigerator and sofa bed. Exterior repainted in 2022. Over an acre estate w/a huge rock and a stone retaining wall that gives added appeal to the property. Home is ideal for residence or vacation rental property.Sold furnished with a few exceptions.
Contact an agent
Home facts
- Year built:2005
- Listing ID #:4322342
- Updated:January 02, 2026 at 02:26 PM
Rooms and interior
- Bedrooms:3
- Total bathrooms:4
- Full bathrooms:3
- Half bathrooms:1
- Living area:3,303 sq. ft.
Heating and cooling
- Cooling:Central Air
- Heating:Forced Air, Propane
Structure and exterior
- Year built:2005
- Building area:3,303 sq. ft.
- Lot area:1.11 Acres
Schools
- High school:Unspecified
- Elementary school:Unspecified
Utilities
- Water:Well
- Sewer:Septic (At Site)
Finances and disclosures
- Price:$995,000
- Price per sq. ft.:$301.24
New listings near 446 Windridge Drive
 $950,000Active93.45 Acres
$950,000Active93.45 Acres226 Loves Knob Road, Sugar Grove, NC 28679
MLS# 259421Listed by: BHHS VINCENT PROPERTIES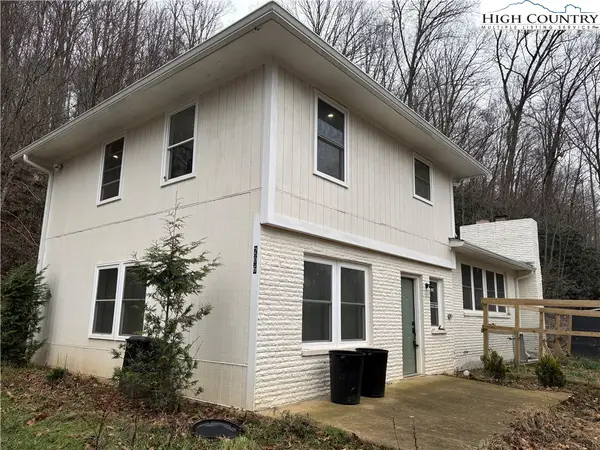 $415,000Active3 beds 3 baths1,988 sq. ft.
$415,000Active3 beds 3 baths1,988 sq. ft.206 Bryant Combs Road, Sugar Grove, NC 28679
MLS# 259393Listed by: BOONE REAL ESTATE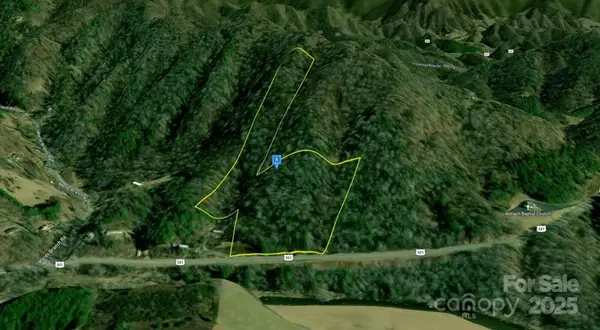 $42,000Active8.28 Acres
$42,000Active8.28 Acres150 Mckinley Hill, Sugar Grove, NC 28679
MLS# 4327980Listed by: CHOSEN REALTY OF NC LLC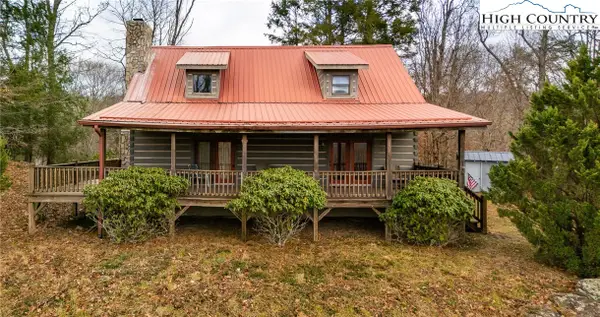 $449,900Active2 beds 3 baths1,712 sq. ft.
$449,900Active2 beds 3 baths1,712 sq. ft.130 Timber Ridge Road, Sugar Grove, NC 28679
MLS# 259239Listed by: BOONE REAL ESTATE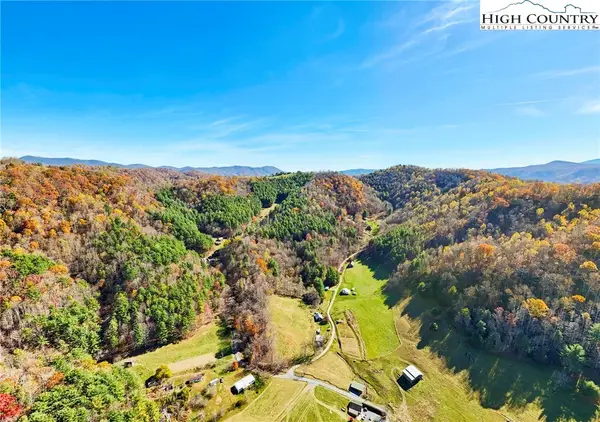 $950,000Active2 beds 1 baths1,053 sq. ft.
$950,000Active2 beds 1 baths1,053 sq. ft.226 Loves Knob Road, Sugar Grove, NC 28679
MLS# 258967Listed by: BHHS VINCENT PROPERTIES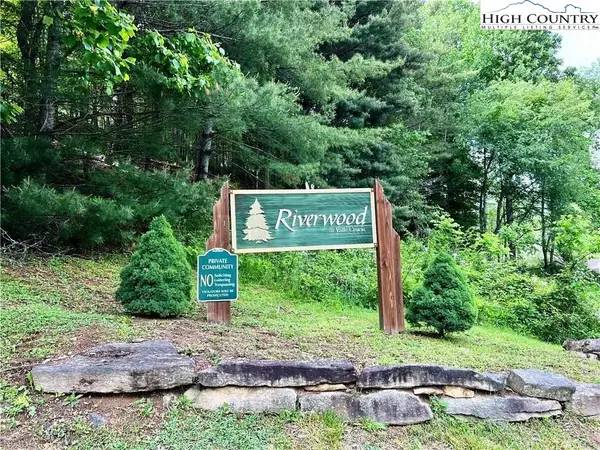 $59,900Active1.42 Acres
$59,900Active1.42 AcresLot 3 Riverwood Lane, Sugar Grove, NC 28679
MLS# 259015Listed by: A PLUS REALTY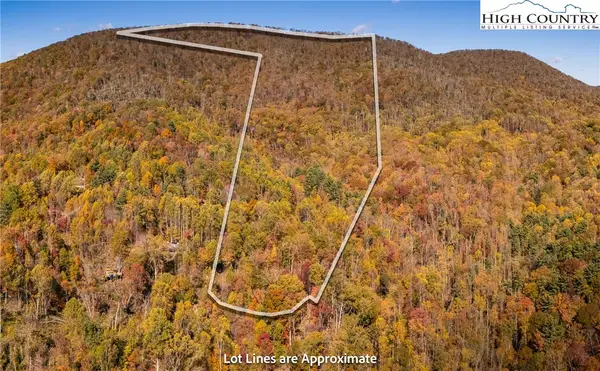 $299,900Active68 Acres
$299,900Active68 AcresTBD Council Ward Road, Sugar Grove, NC 28679
MLS# 258729Listed by: BOONE REAL ESTATE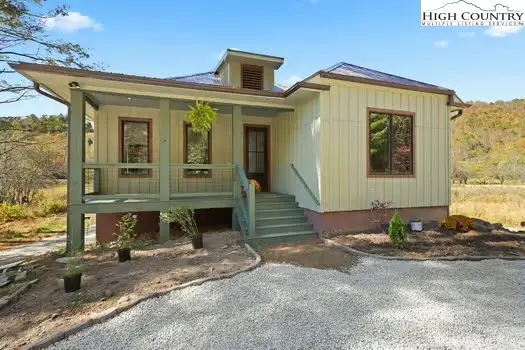 $699,000Active3 beds 2 baths1,674 sq. ft.
$699,000Active3 beds 2 baths1,674 sq. ft.790 Howard Edmisten Road, Sugar Grove, NC 28679
MLS# 258596Listed by: JEFF'S REALTY & INVESTMENT PROPERTIES $499,000Active60.28 Acres
$499,000Active60.28 Acres2000 U S Highway 321 Highway, Sugar Grove, NC 28679
MLS# 258710Listed by: ADVANCED REALTY, INC.
