568 Auborn Trivette Road, Sugar Grove, NC 28679
Local realty services provided by:ERA Live Moore
568 Auborn Trivette Road,Sugar Grove, NC 28679
$875,000
- 2 Beds
- 3 Baths
- 2,178 sq. ft.
- Single family
- Active
Listed by: mary baker
Office: keller williams high country
MLS#:256758
Source:NC_HCAR
Price summary
- Price:$875,000
- Price per sq. ft.:$401.74
About this home
Let the current carry your cares away in this gorgeous luxury cabin. "A River Mist Walk" was built in 2015 and is a perfect investment property or private escape. Every detail is designed to make you feel right at home. The spacious primary bedroom comes with a spa-worthy ensuite bath, and the roomy loft is setup as a game room with pool table and a second full bath. Unwind on the wrap-around porch, toast marshmallows around the fire pit, soak in the hot tub under the stars, and curl up by the floor-to-ceiling stone fireplace with the flamelight flickering on the vaulted tongue-and-groove ceiling overhead. But what really sets this place apart? You get access to nearly half an acre of shared riverfront on the Watauga River—perfect for fly-fishing, tubing, or launching a kayak on a misty morning. Whether you’re looking for a proven investment property or just want your own peaceful escape, this is where luxury becomes a lifestyle. Don’t let this one get away!
Contact an agent
Home facts
- Year built:2015
- Listing ID #:256758
- Added:145 day(s) ago
- Updated:December 17, 2025 at 08:04 PM
Rooms and interior
- Bedrooms:2
- Total bathrooms:3
- Full bathrooms:2
- Half bathrooms:1
- Living area:2,178 sq. ft.
Heating and cooling
- Cooling:Heat Pump
- Heating:Electric, Fireplaces, Forced Air, Heat Pump, Propane
Structure and exterior
- Roof:Metal
- Year built:2015
- Building area:2,178 sq. ft.
- Lot area:0.93 Acres
Schools
- High school:Watauga
- Elementary school:Bethel
Utilities
- Sewer:Shared Septic
Finances and disclosures
- Price:$875,000
- Price per sq. ft.:$401.74
- Tax amount:$2,467
New listings near 568 Auborn Trivette Road
- New
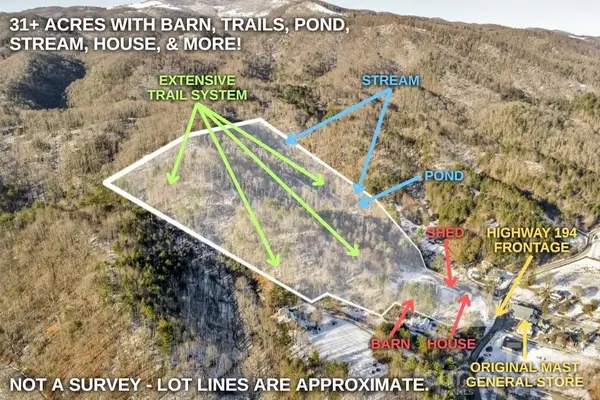 $1,750,000Active2 beds 1 baths1,299 sq. ft.
$1,750,000Active2 beds 1 baths1,299 sq. ft.3606 Nc Highway 194 None S, Sugar Grove, NC 28679
MLS# 4327655Listed by: BERKSHIRE HATHAWAY HOMESERVICES VINCENT PROPERTIES - New
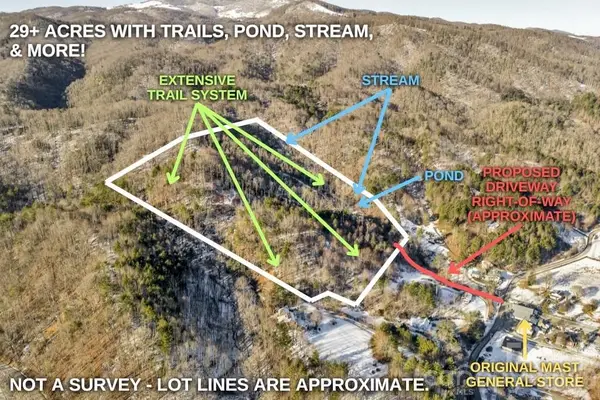 $1,250,000Active29.64 Acres
$1,250,000Active29.64 AcresTBD Nc Highway 194 None S, Sugar Grove, NC 28679
MLS# 4330618Listed by: BERKSHIRE HATHAWAY HOMESERVICES VINCENT PROPERTIES  $950,000Active93.45 Acres
$950,000Active93.45 Acres226 Loves Knob Road, Sugar Grove, NC 28679
MLS# 259421Listed by: BHHS VINCENT PROPERTIES- New
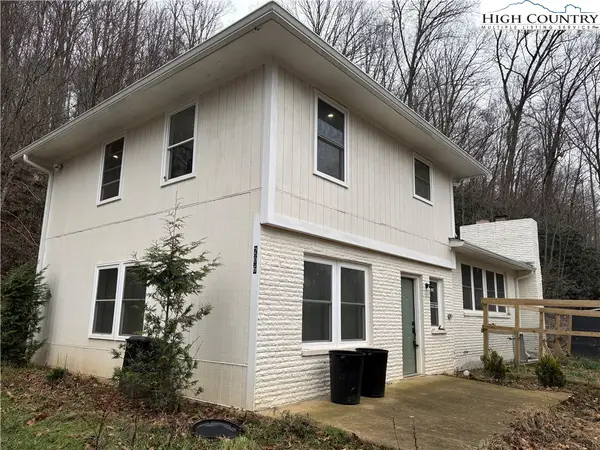 $415,000Active3 beds 3 baths1,617 sq. ft.
$415,000Active3 beds 3 baths1,617 sq. ft.206 Bryant Combs Road, Sugar Grove, NC 28679
MLS# 259520Listed by: BOONE REAL ESTATE 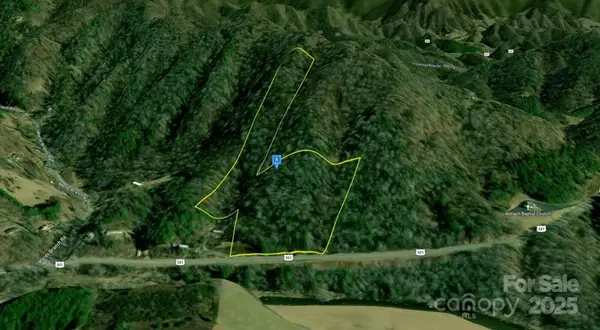 $39,900Active8.28 Acres
$39,900Active8.28 Acres150 Mckinley Hill, Sugar Grove, NC 28679
MLS# 4327980Listed by: CHOSEN REALTY OF NC LLC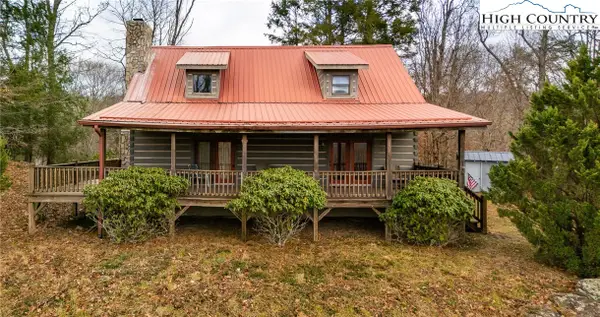 $449,900Active2 beds 3 baths1,712 sq. ft.
$449,900Active2 beds 3 baths1,712 sq. ft.130 Timber Ridge Road, Sugar Grove, NC 28679
MLS# 259239Listed by: BOONE REAL ESTATE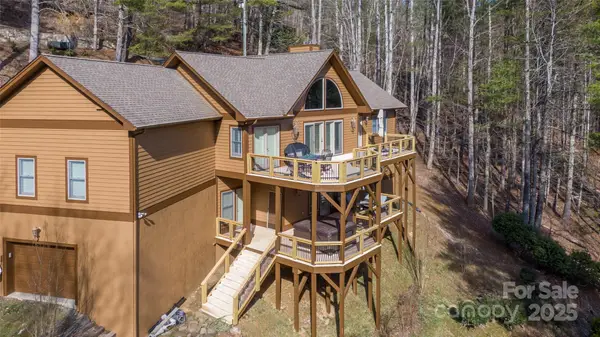 $995,000Active3 beds 4 baths3,303 sq. ft.
$995,000Active3 beds 4 baths3,303 sq. ft.446 Windridge Drive, Sugar Grove, NC 28679
MLS# 4322342Listed by: PAXTON PROPERTIES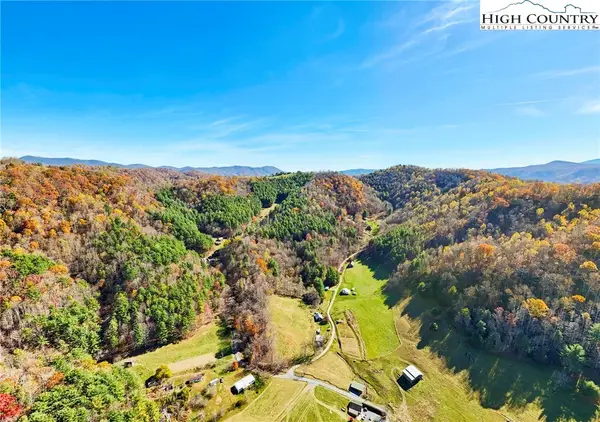 $950,000Active2 beds 1 baths1,053 sq. ft.
$950,000Active2 beds 1 baths1,053 sq. ft.226 Loves Knob Road, Sugar Grove, NC 28679
MLS# 258967Listed by: BHHS VINCENT PROPERTIES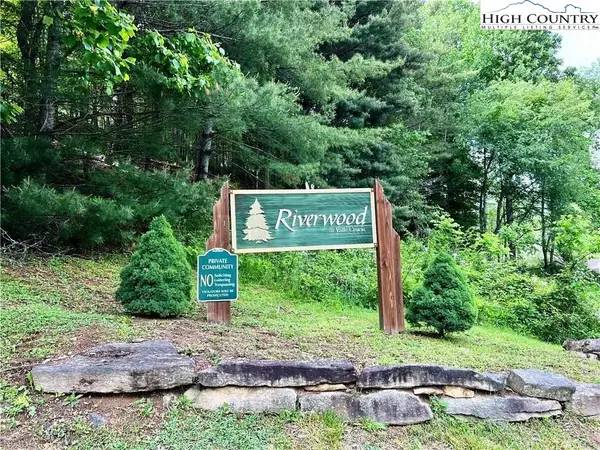 $59,900Active1.42 Acres
$59,900Active1.42 AcresLot 3 Riverwood Lane, Sugar Grove, NC 28679
MLS# 259015Listed by: A PLUS REALTY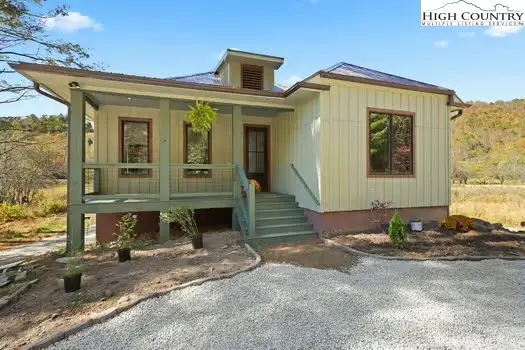 $699,000Active3 beds 2 baths1,674 sq. ft.
$699,000Active3 beds 2 baths1,674 sq. ft.790 Howard Edmisten Road, Sugar Grove, NC 28679
MLS# 258596Listed by: JEFF'S REALTY & INVESTMENT PROPERTIES
