597 Auborn Trivette Road, Sugar Grove, NC 28679
Local realty services provided by:ERA Live Moore
597 Auborn Trivette Road,Sugar Grove, NC 28679
$2,225,000
- 3 Beds
- 4 Baths
- 3,343 sq. ft.
- Single family
- Active
Listed by: mary baker
Office: keller williams high country
MLS#:256762
Source:NC_HCAR
Price summary
- Price:$2,225,000
- Price per sq. ft.:$665.57
About this home
A true showstopper on the Watauga River, this income-generating mountain retreat is anything but ordinary. Imagine arriving at your fully furnished, mountain-contemporary luxury cabin, where every detail—from the soaring vaulted ceilings to the striking industrial finishes—feels pulled straight from a design magazine. This property delivers the river’s most marvelous displays, against the lush backdrop of the Blue Ridge Mountains. Step outside and you’ll find outdoor living dialed up to eleven: spacious decks, a hot tub perched above the river, two firepits for late-night storytelling, a quiet fishing pond, and your own private stretch of river, perfect for tubing, swimming, fishing, kayaking, or just listening to the babbling water flow by. Inside, the open-concept layout is perfect for entertaining, while the main house's three bedrooms each offer spa-like ensuite baths that make every morning a five-star getaway. The detached two-car garage isn’t just for parking—the second story offers a sprawling game room with a pool table, entertainment center, kitchenette, and a fourth full bath, making it a hub for fun and relaxation. And that's not all. You also enjoy access to a shared riverfront common area, for plenty of riverfront space to play and relax. Whether you’re looking for a high-end rental powerhouse, or just a luxury sanctuary by the river, this is mountain living at it finest. Come see this property today!
Contact an agent
Home facts
- Year built:2015
- Listing ID #:256762
- Added:145 day(s) ago
- Updated:December 17, 2025 at 08:04 PM
Rooms and interior
- Bedrooms:3
- Total bathrooms:4
- Full bathrooms:3
- Half bathrooms:1
- Living area:3,343 sq. ft.
Heating and cooling
- Cooling:Heat Pump
- Heating:Electric, Forced Air, Heat Pump, Propane
Structure and exterior
- Roof:Metal
- Year built:2015
- Building area:3,343 sq. ft.
- Lot area:2.6 Acres
Schools
- High school:Watauga
- Elementary school:Bethel
Utilities
- Sewer:Shared Septic
Finances and disclosures
- Price:$2,225,000
- Price per sq. ft.:$665.57
- Tax amount:$4,791
New listings near 597 Auborn Trivette Road
- New
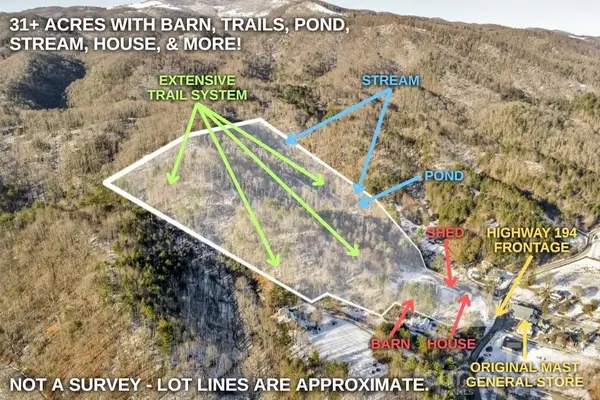 $1,750,000Active2 beds 1 baths1,299 sq. ft.
$1,750,000Active2 beds 1 baths1,299 sq. ft.3606 Nc Highway 194 None S, Sugar Grove, NC 28679
MLS# 4327655Listed by: BERKSHIRE HATHAWAY HOMESERVICES VINCENT PROPERTIES - New
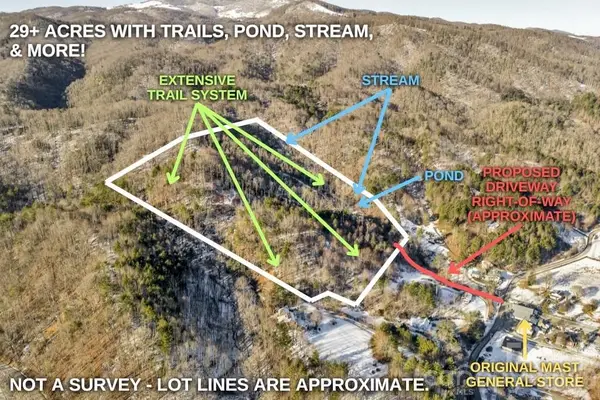 $1,250,000Active29.64 Acres
$1,250,000Active29.64 AcresTBD Nc Highway 194 None S, Sugar Grove, NC 28679
MLS# 4330618Listed by: BERKSHIRE HATHAWAY HOMESERVICES VINCENT PROPERTIES  $950,000Active93.45 Acres
$950,000Active93.45 Acres226 Loves Knob Road, Sugar Grove, NC 28679
MLS# 259421Listed by: BHHS VINCENT PROPERTIES- New
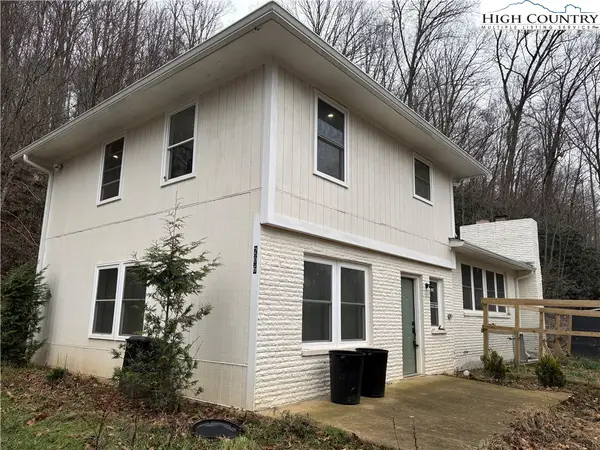 $415,000Active3 beds 3 baths1,617 sq. ft.
$415,000Active3 beds 3 baths1,617 sq. ft.206 Bryant Combs Road, Sugar Grove, NC 28679
MLS# 259520Listed by: BOONE REAL ESTATE 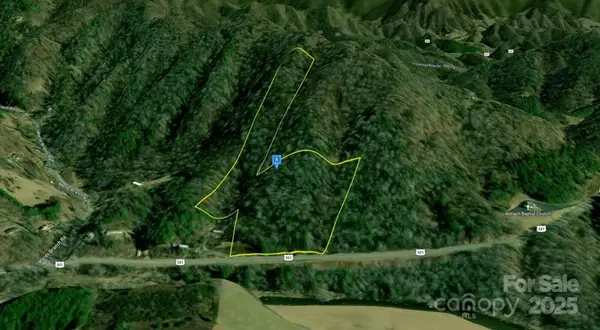 $39,900Active8.28 Acres
$39,900Active8.28 Acres150 Mckinley Hill, Sugar Grove, NC 28679
MLS# 4327980Listed by: CHOSEN REALTY OF NC LLC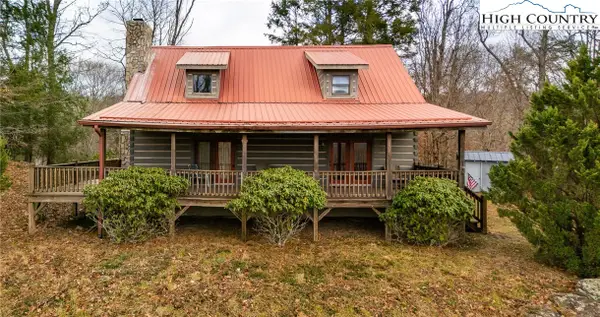 $449,900Active2 beds 3 baths1,712 sq. ft.
$449,900Active2 beds 3 baths1,712 sq. ft.130 Timber Ridge Road, Sugar Grove, NC 28679
MLS# 259239Listed by: BOONE REAL ESTATE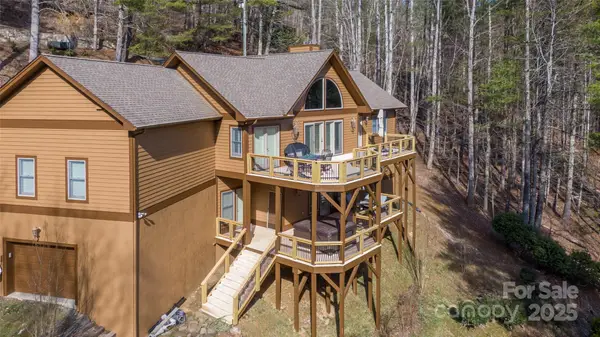 $995,000Active3 beds 4 baths3,303 sq. ft.
$995,000Active3 beds 4 baths3,303 sq. ft.446 Windridge Drive, Sugar Grove, NC 28679
MLS# 4322342Listed by: PAXTON PROPERTIES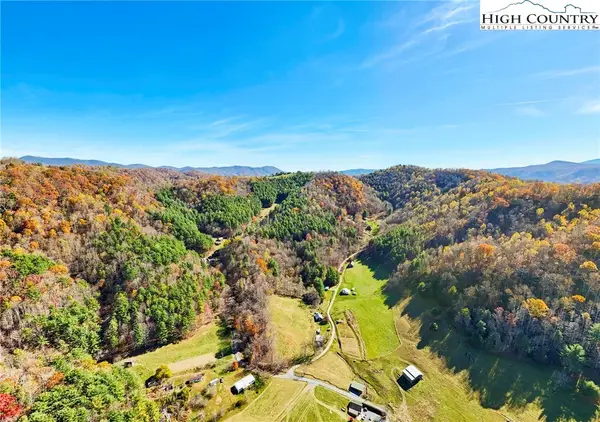 $950,000Active2 beds 1 baths1,053 sq. ft.
$950,000Active2 beds 1 baths1,053 sq. ft.226 Loves Knob Road, Sugar Grove, NC 28679
MLS# 258967Listed by: BHHS VINCENT PROPERTIES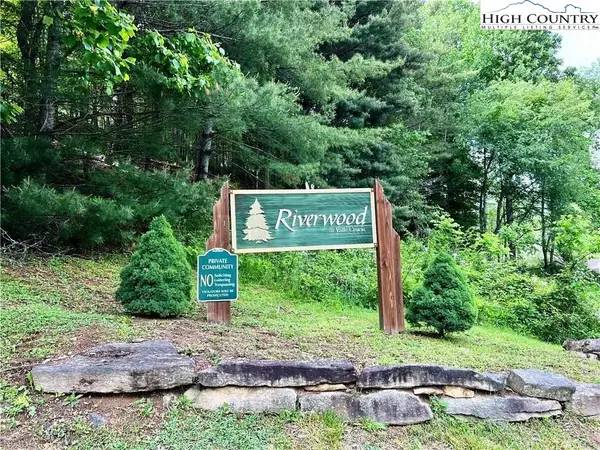 $59,900Active1.42 Acres
$59,900Active1.42 AcresLot 3 Riverwood Lane, Sugar Grove, NC 28679
MLS# 259015Listed by: A PLUS REALTY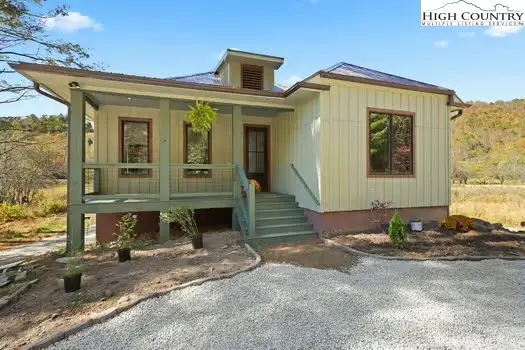 $699,000Active3 beds 2 baths1,674 sq. ft.
$699,000Active3 beds 2 baths1,674 sq. ft.790 Howard Edmisten Road, Sugar Grove, NC 28679
MLS# 258596Listed by: JEFF'S REALTY & INVESTMENT PROPERTIES
