111 Sugar Ski Drive #11-103, Sugar Mountain, NC 28604
Local realty services provided by:ERA Live Moore
111 Sugar Ski Drive #11-103,Sugar Mountain, NC 28604
$279,000
- - Beds
- 1 Baths
- 515 sq. ft.
- Condominium
- Active
Listed by:amanda sorrow
Office:realty one group results-banne
MLS#:258506
Source:NC_HCAR
Price summary
- Price:$279,000
- Price per sq. ft.:$541.75
- Monthly HOA dues:$366
About this home
Top floor, end unit loft condo in the gated communtiy at Sugar Ski & Country Club ski-in / ski-out access right from the slope! This charming one bedroom, one bath retreat features a loft sleeping area, and an open lower level with living, dining, and kitchen. The home has been renovated with new windows, doors, updated LVP flooring and a skylight to bring in natural light. The kitchen boasts upgraded, stainless steel appliances, counter tops and cabinets. In the living room, cozy up to the electric fireplace, and enjoy the fresh mountain views from your deck. This unit comfortably sleeps four via a pull-out couch in the living area and the loft above. Offered furnished (with some exceptions), it’s ideal as a turn-key investment, vacation home, or everyday dwelling.
Residents enjoy access to a new clubhouse with indoor pool, hot tub, sauna, fitness room, and tennis courts. Hiking, biking, skiing, and resort amenities are all within easy reach. The HOA fees include cable, internet and water making ownership simple and stress free. Unit is occupied fill time in the summer and has been a successful short term rental in the fall and winter months. Gross rents for 2023 total 15,216 and 2024 total 20,409. Gross rents year to date total 14,162.
Contact an agent
Home facts
- Year built:1984
- Listing ID #:258506
- Added:6 day(s) ago
- Updated:October 12, 2025 at 03:18 PM
Rooms and interior
- Total bathrooms:1
- Full bathrooms:1
- Living area:515 sq. ft.
Heating and cooling
- Heating:Electric
Structure and exterior
- Roof:Asphalt, Shingle
- Year built:1984
- Building area:515 sq. ft.
Schools
- High school:Avery County
- Elementary school:Banner Elk
Utilities
- Water:Public
- Sewer:Public Sewer
Finances and disclosures
- Price:$279,000
- Price per sq. ft.:$541.75
- Tax amount:$728
New listings near 111 Sugar Ski Drive #11-103
- New
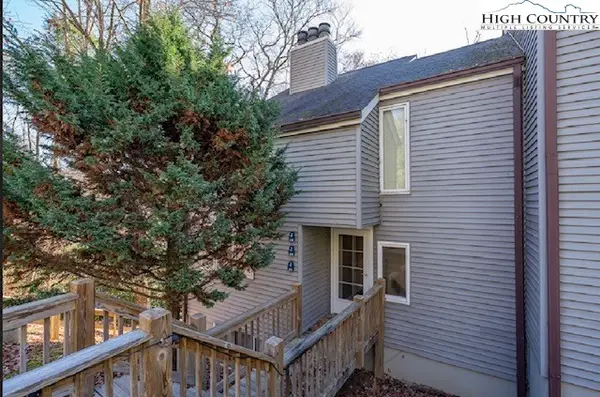 $190,000Active1 beds 1 baths624 sq. ft.
$190,000Active1 beds 1 baths624 sq. ft.165 Briarcliff Road #J-42, Banner Elk, NC 28604
MLS# 258569Listed by: FATHOM REALTY NC LLC - New
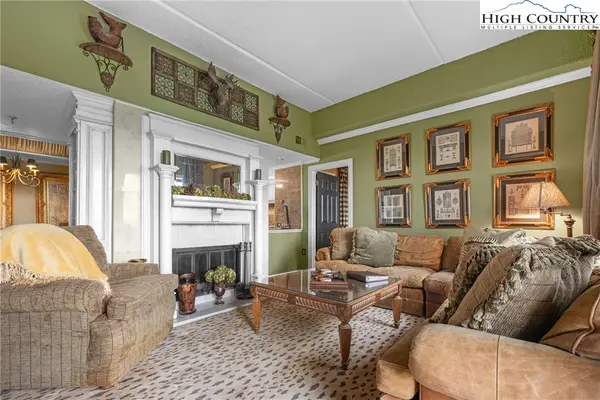 $297,000Active2 beds 2 baths988 sq. ft.
$297,000Active2 beds 2 baths988 sq. ft.303 Sugar Top Drive #9-2921, Sugar Mountain, NC 28604
MLS# 258558Listed by: AREA REAL ESTATE, LLC - New
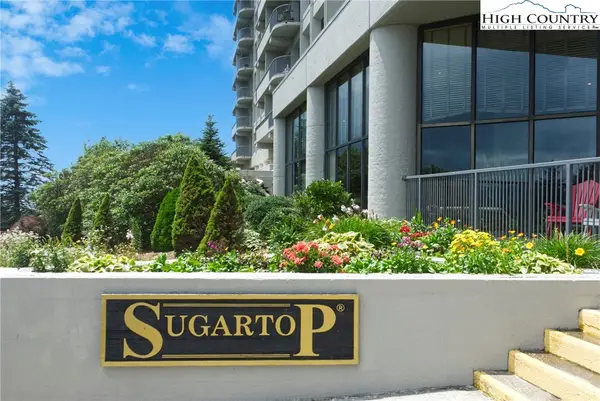 $225,000Active2 beds 2 baths977 sq. ft.
$225,000Active2 beds 2 baths977 sq. ft.303 Sugar Top Drive #2806, Sugar Mountain, NC 28604
MLS# 258434Listed by: KELLER WILLIAMS HIGH COUNTRY - New
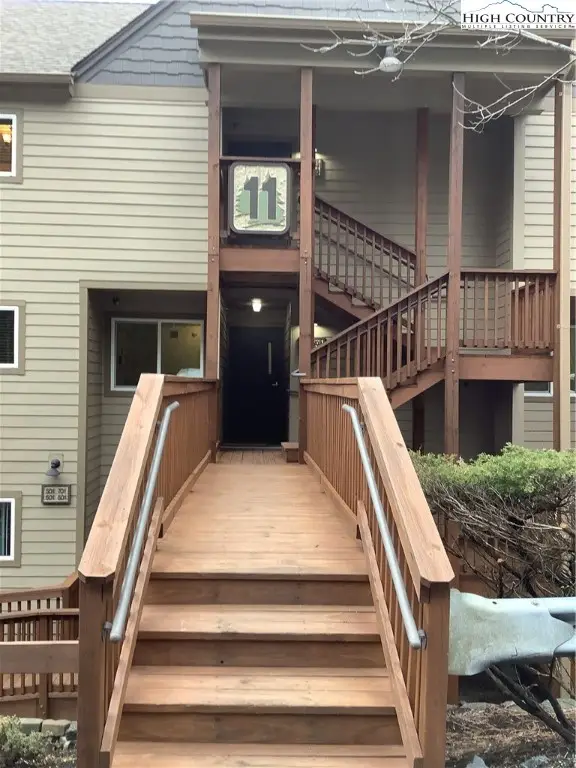 $235,000Active-- beds 1 baths515 sq. ft.
$235,000Active-- beds 1 baths515 sq. ft.111 Sugar Ski Drive #11-703, Sugar Mountain, NC 28604
MLS# 258530Listed by: SUGAR SKI & COUNTRY CLUB - New
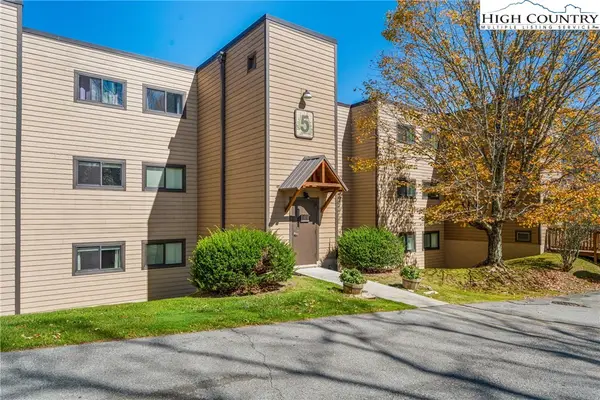 $369,000Active2 beds 2 baths900 sq. ft.
$369,000Active2 beds 2 baths900 sq. ft.105 Sugar Ski Drive #534, Sugar Mountain, NC 28604
MLS# 258518Listed by: KELLER WILLIAMS HIGH COUNTRY - New
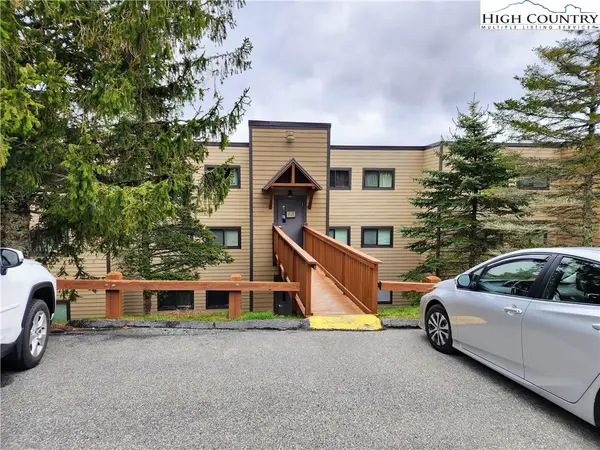 $315,000Active2 beds 2 baths900 sq. ft.
$315,000Active2 beds 2 baths900 sq. ft.102 Sugar Ski Drive #231, Sugar Mountain, NC 28604
MLS# 258473Listed by: SUGAR SKI & COUNTRY CLUB - New
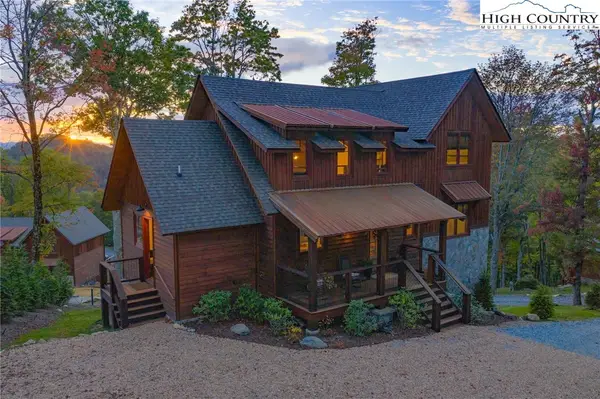 $1,749,000Active3 beds 4 baths2,754 sq. ft.
$1,749,000Active3 beds 4 baths2,754 sq. ft.26 Frostfire Trail, Banner Elk, NC 28604
MLS# 258464Listed by: ELEVATE LAND & REALTY BANNER ELK - New
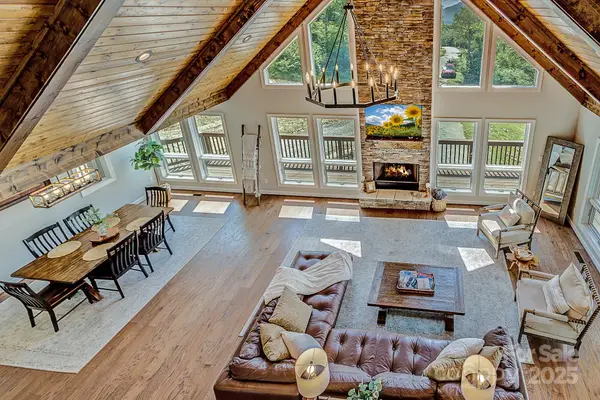 $1,695,000Active4 beds 4 baths3,958 sq. ft.
$1,695,000Active4 beds 4 baths3,958 sq. ft.94 Silver Fox Ridge, Beech Mountain, NC 28604
MLS# 4308974Listed by: KELLER WILLIAMS HIGH COUNTRY 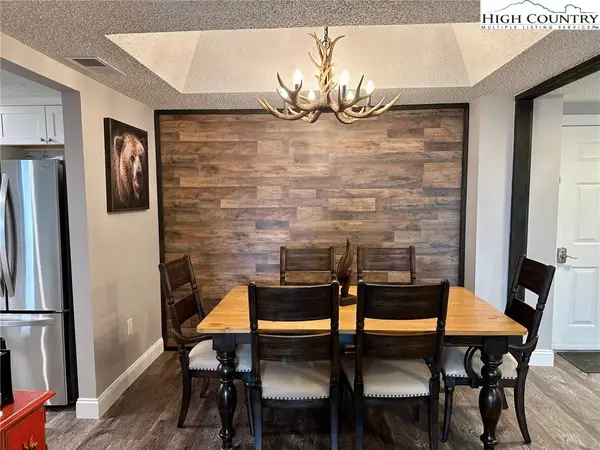 $279,900Active2 beds 2 baths988 sq. ft.
$279,900Active2 beds 2 baths988 sq. ft.303 Sugar Top Drive #6-1603, Sugar Mountain, NC 28604
MLS# 258415Listed by: THE SUMMIT GROUP OF THE CAROLINAS
