126 Rock Spring Circle, Sugar Mountain, NC 28604
Local realty services provided by:ERA Live Moore
126 Rock Spring Circle,Sugar Mountain, NC 28604
$759,000
- 3 Beds
- 3 Baths
- 2,026 sq. ft.
- Single family
- Active
Listed by: walter anderson ii
Office: resort real estate sales & rentals
MLS#:256563
Source:NC_HCAR
Price summary
- Price:$759,000
- Price per sq. ft.:$374.63
About this home
This custom built genuine log cabin is your dream come true. It features 3 bedrooms and 2 1/2 baths. It's situated comfortable on Sugar Mountain, Offering fantastic long range views, easy access to to close by skiing, golf, tubing, hiking and more. Grocery stores and restaurants are close by. Enjoy the outdoors and mountain views from the large decks including a covered locked storage area on lower floor. You'll find the main floor area with 24 foot vaulted ceiling, fireplace and designer furniture and decorations everywhere creating a real cabin experience. Custom cabinets in the kitchen, granite countertops and beautiful appliances. A dining room with a half bath and locked large owners closet if you choose to rent. There is one bedroom, bathroom and loft upstairs and two bedrooms and bathroom on the lower level with washer and dryer. There is a large flat parking area and flat easy year round entry to your front door. Fully furnished and completely turn key for your enjoyment or rental investment. You should not miss this exceptional oppurtunity to own this perfectly located picturesque cabin. Schedule a showing today.
Contact an agent
Home facts
- Year built:1991
- Listing ID #:256563
- Added:173 day(s) ago
- Updated:December 17, 2025 at 08:04 PM
Rooms and interior
- Bedrooms:3
- Total bathrooms:3
- Full bathrooms:2
- Half bathrooms:1
- Living area:2,026 sq. ft.
Heating and cooling
- Cooling:Wall Window Units
- Heating:Electric, Fireplaces, Forced Air
Structure and exterior
- Roof:Metal
- Year built:1991
- Building area:2,026 sq. ft.
- Lot area:0.5 Acres
Schools
- High school:Avery County
- Elementary school:Banner Elk
Utilities
- Water:Public
- Sewer:Septic Available, Septic Tank
Finances and disclosures
- Price:$759,000
- Price per sq. ft.:$374.63
- Tax amount:$2,700
New listings near 126 Rock Spring Circle
- New
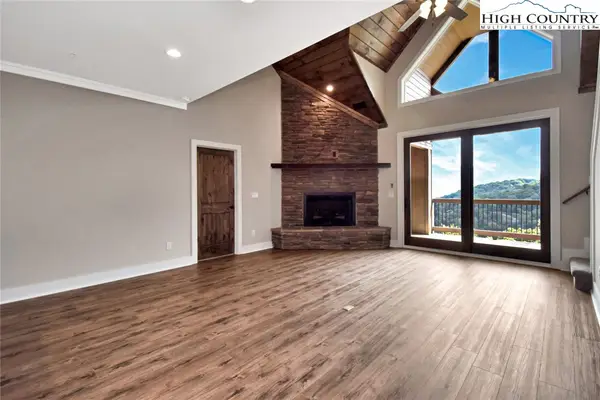 $715,000Active3 beds 3 baths1,635 sq. ft.
$715,000Active3 beds 3 baths1,635 sq. ft.TBD Crescent Lane #23B, Sugar Mountain, NC 28604
MLS# 259398Listed by: PEAK REAL ESTATE LLC - New
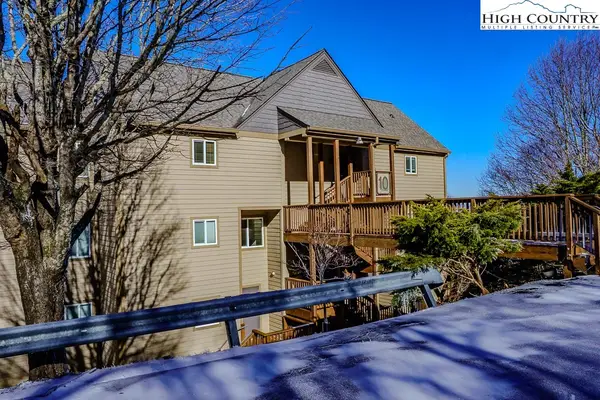 $249,900Active-- beds 1 baths537 sq. ft.
$249,900Active-- beds 1 baths537 sq. ft.110 Sugar Ski Drive #10-203, Sugar Mountain, NC 28604
MLS# 259355Listed by: SUGAR SKI & COUNTRY CLUB - New
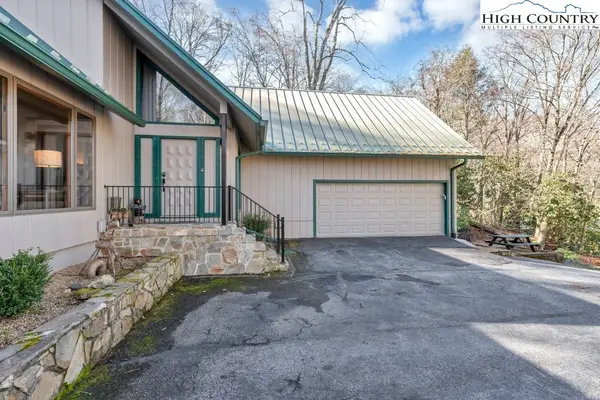 $649,000Active3 beds 3 baths1,900 sq. ft.
$649,000Active3 beds 3 baths1,900 sq. ft.191 Mossy Creek Lane, Sugar Mountain, NC 28604
MLS# 259183Listed by: PREMIER SOTHEBY'S INTERNATIONAL REALTY- BANNER ELK - New
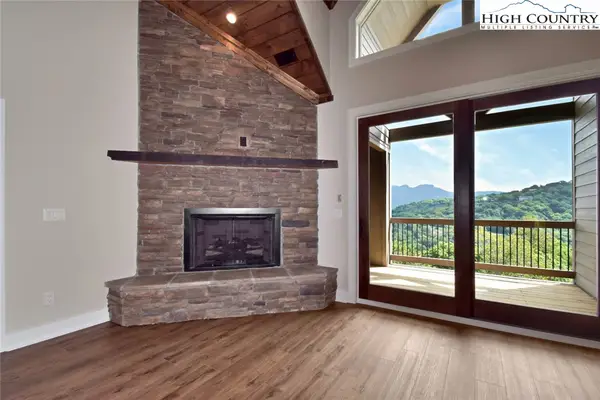 $725,000Active3 beds 3 baths1,635 sq. ft.
$725,000Active3 beds 3 baths1,635 sq. ft.TBD Crescent Lane #22B, Sugar Mountain, NC 28604
MLS# 259374Listed by: PEAK REAL ESTATE LLC - New
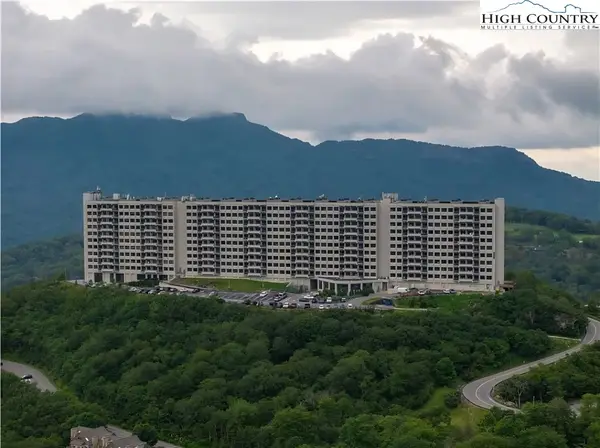 $325,000Active2 beds 2 baths988 sq. ft.
$325,000Active2 beds 2 baths988 sq. ft.303 Sugar Top Drive #2011, Sugar Mountain, NC 28604
MLS# 259353Listed by: AMREX PROPERTIES, LLC - New
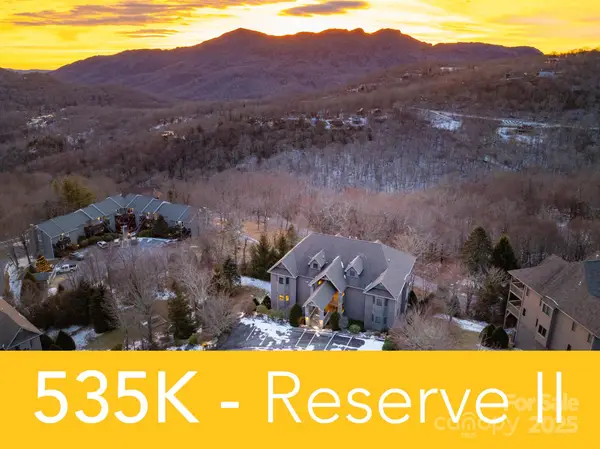 $535,000Active2 beds 2 baths1,344 sq. ft.
$535,000Active2 beds 2 baths1,344 sq. ft.120 Pleasant View Boulevard, Sugar Mountain, NC 28604
MLS# 4329178Listed by: DE CAMARA PROPERTIES INC - New
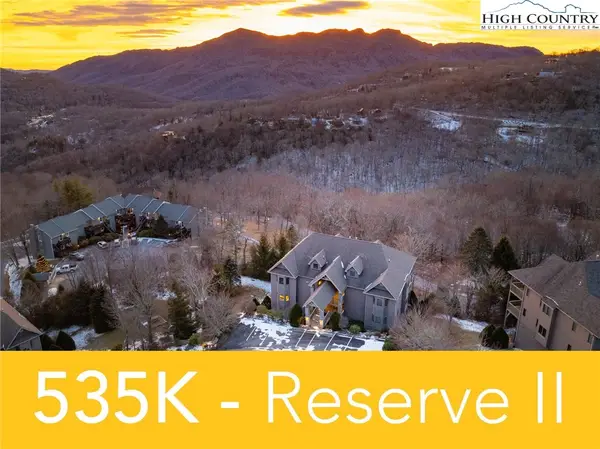 $535,000Active2 beds 2 baths1,344 sq. ft.
$535,000Active2 beds 2 baths1,344 sq. ft.120 Pleasant View Boulevard #11C, Sugar Mountain, NC 28604
MLS# 259337Listed by: DE CAMARA PROPERTIES 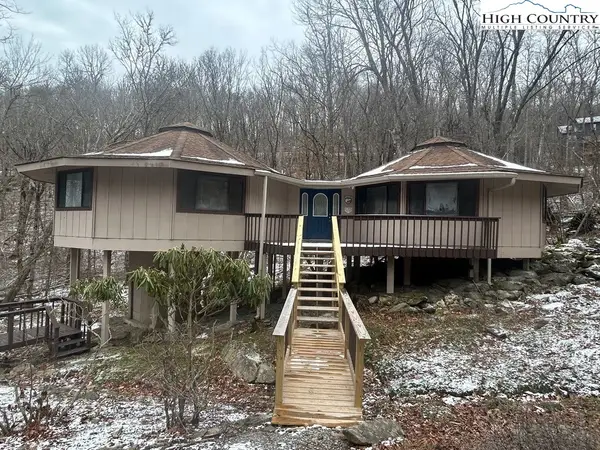 $350,000Active3 beds 2 baths1,280 sq. ft.
$350,000Active3 beds 2 baths1,280 sq. ft.1929 Sugar Mountain Drive, Sugar Mountain, NC 28604
MLS# 259197Listed by: MOUNTAINSCAPE REALTY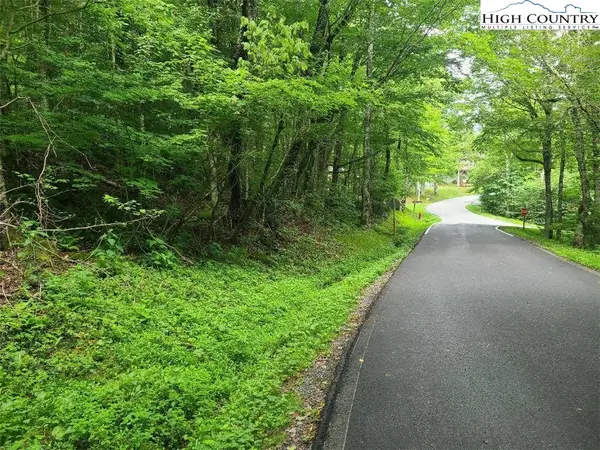 $159,000Active0.9 Acres
$159,000Active0.9 AcresTBD Elk Horn Road, Sugar Mountain, NC 28604
MLS# 259288Listed by: EXP REALTY LLC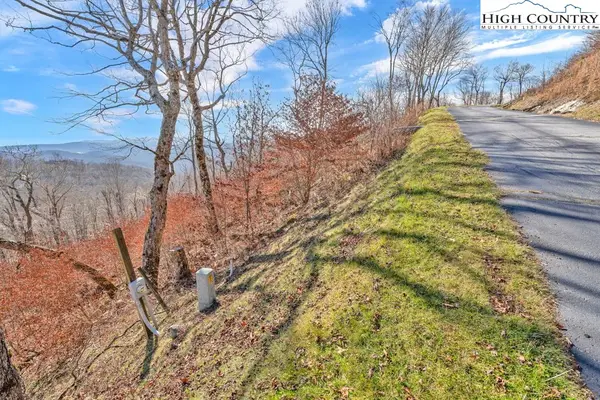 $175,000Active0.54 Acres
$175,000Active0.54 Acres208 Cloud Spring Drive, Sugar Mountain, NC 28604
MLS# 259253Listed by: QUINTO REALTY
