1317 Sugar Mountain Drive #M-54, Sugar Mountain, NC 28604
Local realty services provided by:ERA Live Moore
1317 Sugar Mountain Drive #M-54,Sugar Mountain, NC 28604
$449,000
- 3 Beds
- 2 Baths
- 1,401 sq. ft.
- Condominium
- Active
Listed by: morgan beck-herdklotz
Office: premier sotheby's international realty- banner elk
MLS#:255919
Source:NC_HCAR
Price summary
- Price:$449,000
- Price per sq. ft.:$294.62
- Monthly HOA dues:$531
About this home
Rare opportunity to own a unique condominium at Hemlock Nob! This property, one of only two ever built in this style, features three bedrooms, a 140-square-foot sleeping loft and a 676 square foot heated garage, making it a special find with incredible potential. Right outside the unit is a walkway which leads to Sugar Mountain Ski Resort for all things winter as well as summer festivals, tennis and mountain biking or go to the Sugar Shack for summer music and delicious food. The open floor plan has been beautifully updated throughout with luxury vinyl floors, updated fixtures, vanities and furnishings. The spacious great room is anchored by a grandfather stone fireplace with an infrared electric insert. The first floor features a spacious bedroom, full bath, washer/dryer, and an abundance of storage throughout the condominium. Upstairs, you’ll find two generously sized bedrooms, an additional full bath and a flexible sleeping loft area. The large open deck is a wonderful spot for soaking in the cool mountain air or hosting friends and family. With ample parking, great location for all things High Country, comfort and convenience are always at hand. The garage is a great flex space for an extra hangout spot and drop zone for ski/snowboard/mountain bike gear. The roof is scheduled to be replaced with a green metal roof, special assessment has been paid in full. Whether you’re seeking a mountain escape or a savvy investment property, this unique condominium with garage is sure to impress. Don’t miss your chance to enjoy all the amenities Sugar Mountain, Banner Elk and the High Country have to offer. Third-floor loft is 140 square feet and not included in the total square footage. The tax card and professional measurements differ due to the loft space and garage. Easy to show
Contact an agent
Home facts
- Year built:1973
- Listing ID #:255919
- Added:210 day(s) ago
- Updated:December 17, 2025 at 08:04 PM
Rooms and interior
- Bedrooms:3
- Total bathrooms:2
- Full bathrooms:2
- Living area:1,401 sq. ft.
Heating and cooling
- Heating:Baseboard, Electric
Structure and exterior
- Roof:Asphalt, Shingle
- Year built:1973
- Building area:1,401 sq. ft.
Schools
- High school:Avery County
- Elementary school:Banner Elk
Utilities
- Water:Public
- Sewer:Public Sewer
Finances and disclosures
- Price:$449,000
- Price per sq. ft.:$294.62
- Tax amount:$2,130
New listings near 1317 Sugar Mountain Drive #M-54
- New
 $725,000Active3 beds 3 baths1,635 sq. ft.
$725,000Active3 beds 3 baths1,635 sq. ft.TBD Crescent Lane #23A, Sugar Mountain, NC 28604
MLS# 259444Listed by: PEAK REAL ESTATE LLC - New
 $565,000Active2 beds 2 baths1,382 sq. ft.
$565,000Active2 beds 2 baths1,382 sq. ft.TBD Crescent Lane #23C, Sugar Mountain, NC 28604
MLS# 259442Listed by: PEAK REAL ESTATE LLC 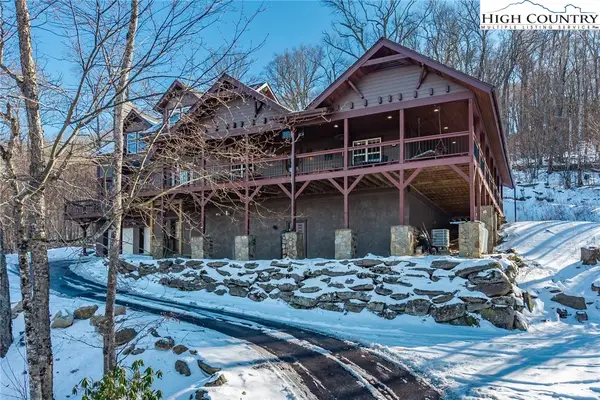 $1,325,000Active3 beds 3 baths3,816 sq. ft.
$1,325,000Active3 beds 3 baths3,816 sq. ft.1543 Grouse Moor Drive, Sugar Mountain, NC 28604
MLS# 259349Listed by: THE SUMMIT GROUP OF THE CAROLINAS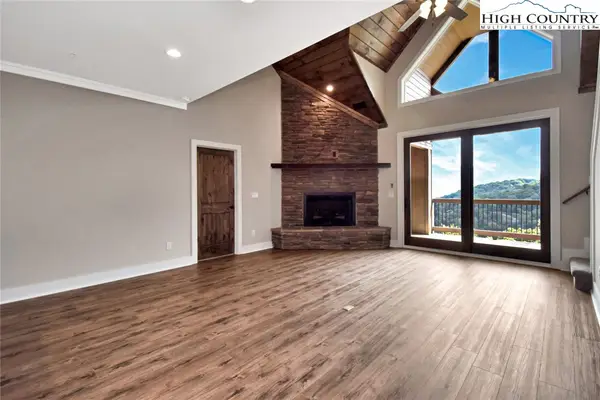 $715,000Active3 beds 3 baths1,635 sq. ft.
$715,000Active3 beds 3 baths1,635 sq. ft.TBD Crescent Lane #23B, Sugar Mountain, NC 28604
MLS# 259398Listed by: PEAK REAL ESTATE LLC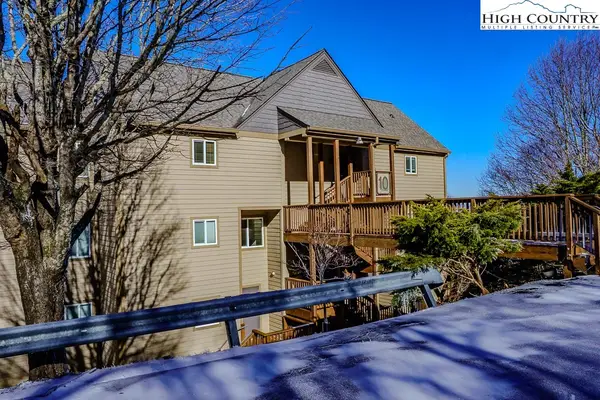 $249,900Active-- beds 1 baths537 sq. ft.
$249,900Active-- beds 1 baths537 sq. ft.110 Sugar Ski Drive #10-203, Sugar Mountain, NC 28604
MLS# 259355Listed by: SUGAR SKI & COUNTRY CLUB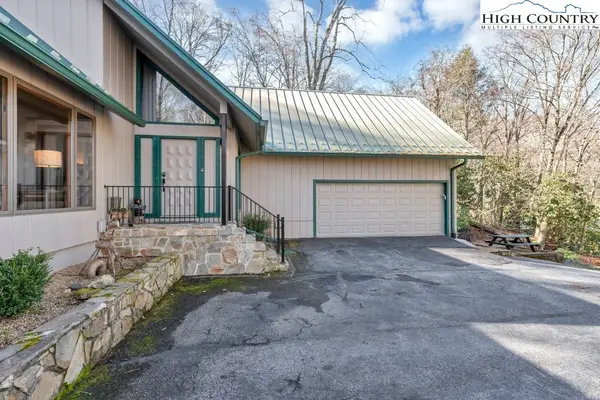 $649,000Active3 beds 3 baths1,900 sq. ft.
$649,000Active3 beds 3 baths1,900 sq. ft.191 Mossy Creek Lane, Sugar Mountain, NC 28604
MLS# 259183Listed by: PREMIER SOTHEBY'S INTERNATIONAL REALTY- BANNER ELK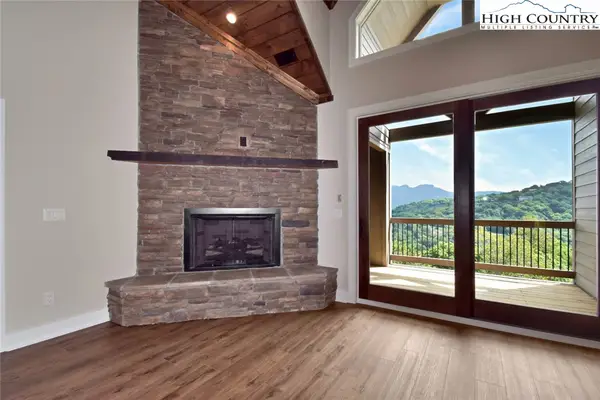 $725,000Active3 beds 3 baths1,635 sq. ft.
$725,000Active3 beds 3 baths1,635 sq. ft.TBD Crescent Lane #22B, Sugar Mountain, NC 28604
MLS# 259374Listed by: PEAK REAL ESTATE LLC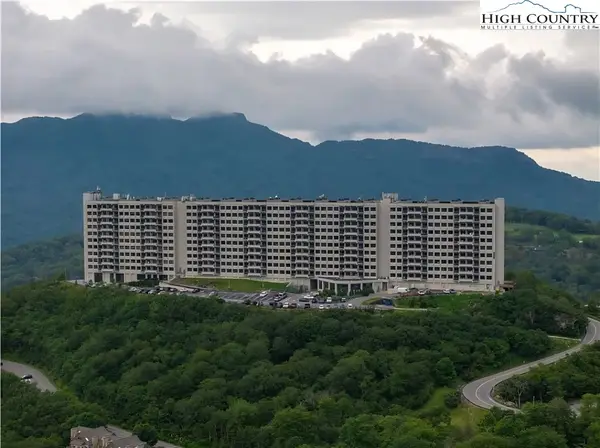 $325,000Active2 beds 2 baths988 sq. ft.
$325,000Active2 beds 2 baths988 sq. ft.303 Sugar Top Drive #2011, Sugar Mountain, NC 28604
MLS# 259353Listed by: AMREX PROPERTIES, LLC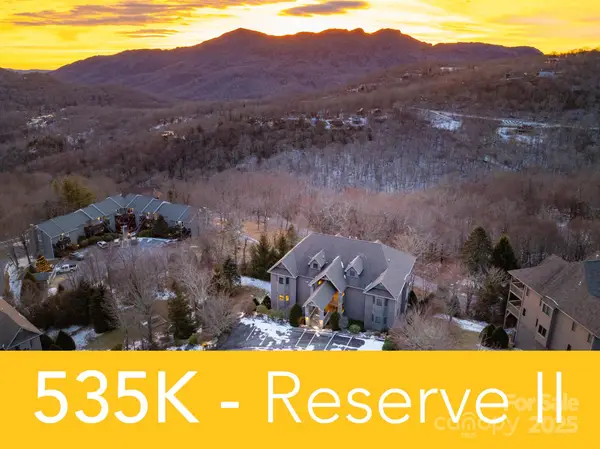 $535,000Active2 beds 2 baths1,344 sq. ft.
$535,000Active2 beds 2 baths1,344 sq. ft.120 Pleasant View Boulevard, Sugar Mountain, NC 28604
MLS# 4329178Listed by: DE CAMARA PROPERTIES INC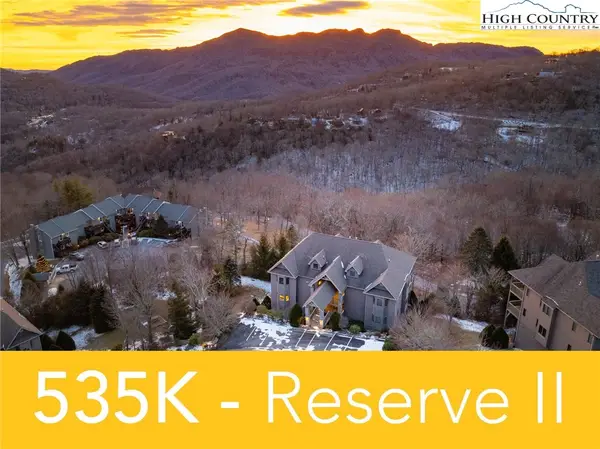 $535,000Active2 beds 2 baths1,344 sq. ft.
$535,000Active2 beds 2 baths1,344 sq. ft.120 Pleasant View Boulevard #11C, Sugar Mountain, NC 28604
MLS# 259337Listed by: DE CAMARA PROPERTIES
