137 Green Cliffs Road, Sugar Mountain, NC 28604
Local realty services provided by:ERA Live Moore
137 Green Cliffs Road,Sugar Mountain, NC 28604
$1,595,000
- 4 Beds
- 4 Baths
- 3,252 sq. ft.
- Single family
- Active
Listed by: harry berry, dawn berry
Office: harry berry realty
MLS#:257807
Source:NC_HCAR
Price summary
- Price:$1,595,000
- Price per sq. ft.:$490.47
- Monthly HOA dues:$38
About this home
Sugar Pointe – 4 Bedrooms/3.5 Baths on ½ Acre Thoughtfully Curated with an Unparalleled Blend of Luxury & Comfort Built in 2022! High End Finishes include Oak Flooring Throughout with Porcelain Tile in Bathrooms, 8’ Double Mahogany Front Doors, T&G Ceilings throughout, 8’ Wood Interior Doors, Custom Hunter Douglas Shades, Large Closets in all Bedrooms, Stairs with MLV Cap Nails to reduce creaking, and a Floor-To-Ceiling Stone Gas Fireplace in the Living Room. An Open Kitchen features Custom Painted Cabinetry, Quartz Countertops, Gas Cooktop, Stainless Steel Appliances, an Island with Hand-Hammered, Copper Farmhouse Sink, and a Pantry Under the Stairs for even more storage. 1-Level Living is possible with the Primary Bedroom on the 1st Floor with Spacious, Double Walk-in Closets and Primary Bath with Spa-like Shower, Soaking Tub, and Double Vanities. Laundry Room with Dog Wash Station is also on the main level. The 2nd Level features a Loft with room for a Game Table or cozy spot to hang out and read, a Spacious Guest Room with Ensuite Bath, and 2 Additional Guest Rooms that share a Jack & Jill Bath with Double Vanities. Other conveniences include an Attached 2-Car Garage with JuiceBox EV Charger, Propane Tankless Hot Water Heater with Recirculator, Water Filtration System for the Entire Home, and Paved Roads to your New Gravel Driveway with covert drainage for Easier Access in the winter. New Landscaping can be enjoyed from an Expansive Front Porch with Tongue & Groove Ceilings, or take in nature from your Covered Back Deck (also with T&G Ceilings) featuring stairs down into the Fenced-in Yard with plenty of Flat, Usable Space for Firepit, Pets, Gardening, or Entertaining. Located within close proximity to Ski Slopes, Golf, Tennis & Pickleball, Grocery Stores, Restaurants, and Entertainment. Short Term Rentals Permitted. Some Furnishings may be negotiable.
Contact an agent
Home facts
- Year built:2022
- Listing ID #:257807
- Added:108 day(s) ago
- Updated:December 17, 2025 at 08:04 PM
Rooms and interior
- Bedrooms:4
- Total bathrooms:4
- Full bathrooms:3
- Half bathrooms:1
- Living area:3,252 sq. ft.
Heating and cooling
- Cooling:Central Air
- Heating:Electric, Fireplaces, Forced Air
Structure and exterior
- Roof:Architectural, Shingle
- Year built:2022
- Building area:3,252 sq. ft.
- Lot area:0.51 Acres
Schools
- High school:Avery County
- Elementary school:Banner Elk
Utilities
- Sewer:Septic Available, Septic Tank
Finances and disclosures
- Price:$1,595,000
- Price per sq. ft.:$490.47
- Tax amount:$3,241
New listings near 137 Green Cliffs Road
- New
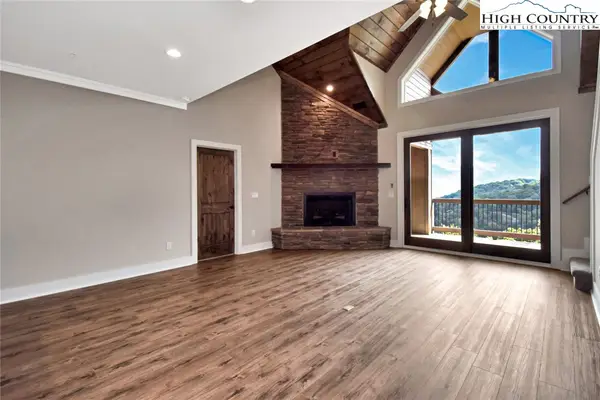 $715,000Active3 beds 3 baths1,635 sq. ft.
$715,000Active3 beds 3 baths1,635 sq. ft.TBD Crescent Lane #23B, Sugar Mountain, NC 28604
MLS# 259398Listed by: PEAK REAL ESTATE LLC - New
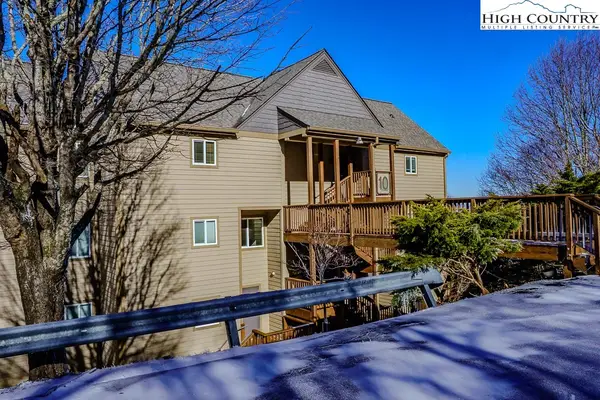 $249,900Active-- beds 1 baths537 sq. ft.
$249,900Active-- beds 1 baths537 sq. ft.110 Sugar Ski Drive #10-203, Sugar Mountain, NC 28604
MLS# 259355Listed by: SUGAR SKI & COUNTRY CLUB - New
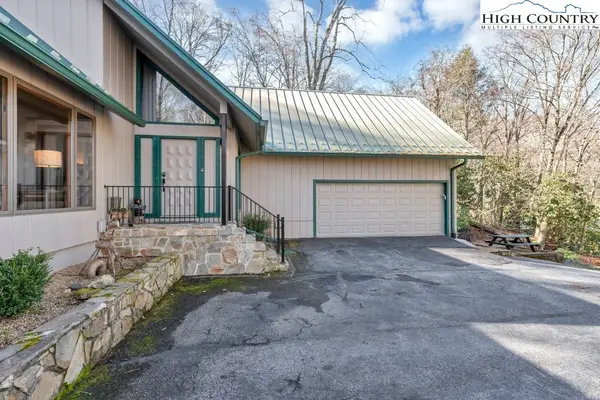 $649,000Active3 beds 3 baths1,900 sq. ft.
$649,000Active3 beds 3 baths1,900 sq. ft.191 Mossy Creek Lane, Sugar Mountain, NC 28604
MLS# 259183Listed by: PREMIER SOTHEBY'S INTERNATIONAL REALTY- BANNER ELK - New
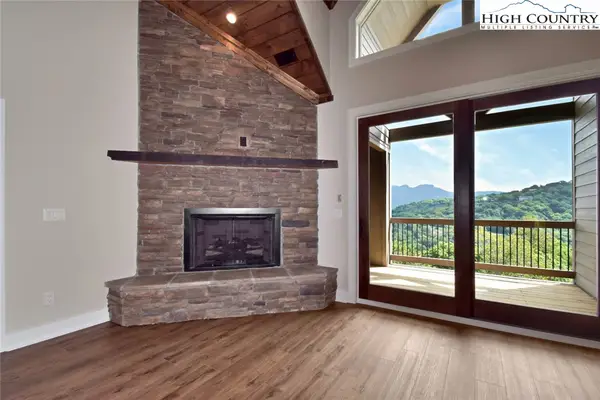 $725,000Active3 beds 3 baths1,635 sq. ft.
$725,000Active3 beds 3 baths1,635 sq. ft.TBD Crescent Lane #22B, Sugar Mountain, NC 28604
MLS# 259374Listed by: PEAK REAL ESTATE LLC - New
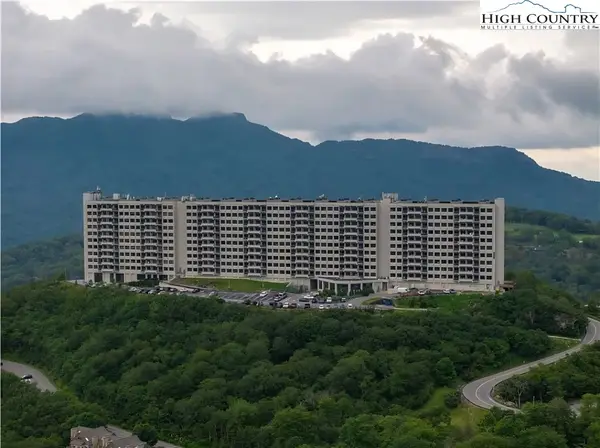 $325,000Active2 beds 2 baths988 sq. ft.
$325,000Active2 beds 2 baths988 sq. ft.303 Sugar Top Drive #2011, Sugar Mountain, NC 28604
MLS# 259353Listed by: AMREX PROPERTIES, LLC - New
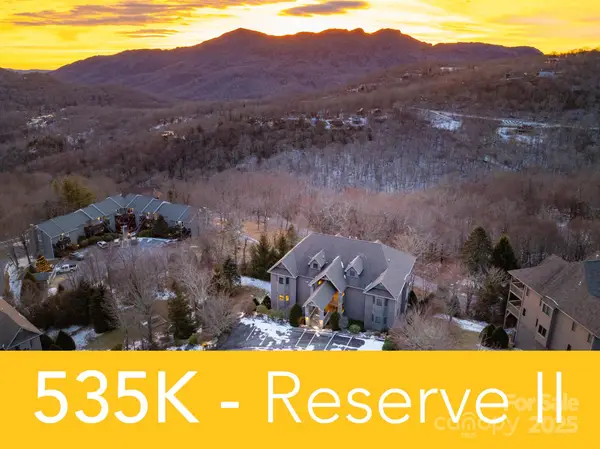 $535,000Active2 beds 2 baths1,344 sq. ft.
$535,000Active2 beds 2 baths1,344 sq. ft.120 Pleasant View Boulevard, Sugar Mountain, NC 28604
MLS# 4329178Listed by: DE CAMARA PROPERTIES INC - New
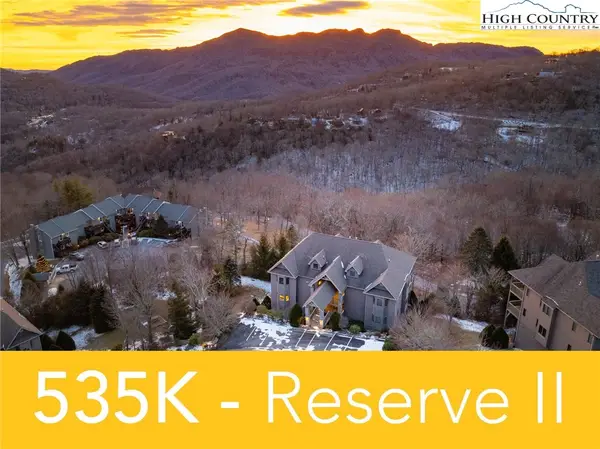 $535,000Active2 beds 2 baths1,344 sq. ft.
$535,000Active2 beds 2 baths1,344 sq. ft.120 Pleasant View Boulevard #11C, Sugar Mountain, NC 28604
MLS# 259337Listed by: DE CAMARA PROPERTIES 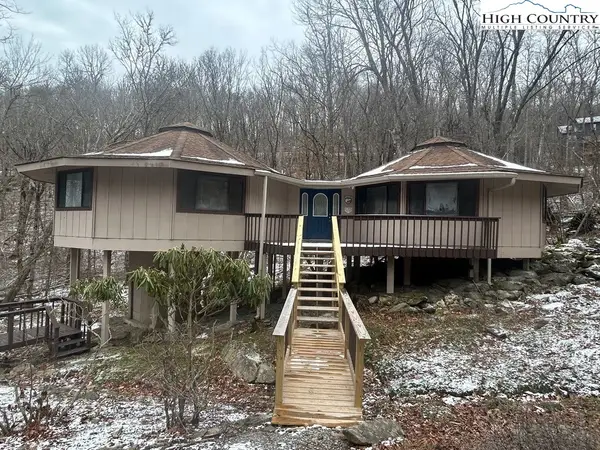 $350,000Active3 beds 2 baths1,280 sq. ft.
$350,000Active3 beds 2 baths1,280 sq. ft.1929 Sugar Mountain Drive, Sugar Mountain, NC 28604
MLS# 259197Listed by: MOUNTAINSCAPE REALTY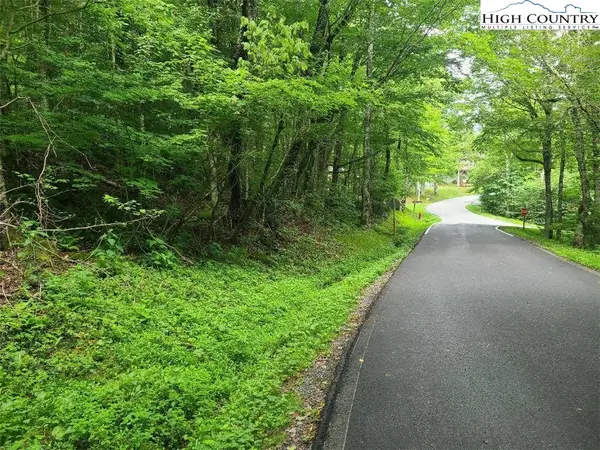 $159,000Active0.9 Acres
$159,000Active0.9 AcresTBD Elk Horn Road, Sugar Mountain, NC 28604
MLS# 259288Listed by: EXP REALTY LLC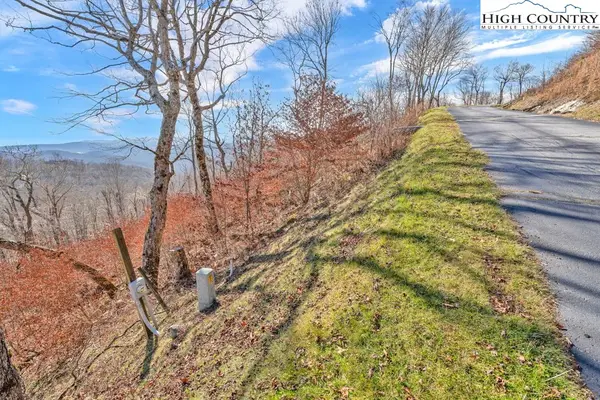 $175,000Active0.54 Acres
$175,000Active0.54 Acres208 Cloud Spring Drive, Sugar Mountain, NC 28604
MLS# 259253Listed by: QUINTO REALTY
