1491 Sugar Mountain Drive #44, Sugar Mountain, NC 28604
Local realty services provided by:ERA Live Moore
Listed by: heather mitchell
Office: re/max realty group
MLS#:256684
Source:NC_HCAR
Price summary
- Price:$320,000
- Price per sq. ft.:$335.08
About this home
TURNKEY, SLOPESIDE condo overlooking Easy Street ski run and lift. This 3 bedroom/2 bath Bee Branch unit comes fully furnished with numerous updates including a new water heater (late-2024), washer/dryer stacker unit (early-2023), LVP flooring throughout, refreshed bathrooms, new lighting fixtures in most rooms, smart thermostats, and USB outlets. Stash your skis in your own personal equipment closet and cozy up to the stone fireplace after a day on the slopes. During the warmer months, enjoy the views and cool mountain breezes off the back deck. The slopes and base lodge are conveniently accessed via a foot bridge right behind building 3. You can't beat this location, only a short walk from the Sugar Mtn tennis courts, golf course, skating rink, and tubing run! Easy driving access to surrounding towns and amenities: Banner Elk (<10 minutes), Boone (25 min.), Blowing Rock (30 min.).
Short-term rentals for the ski season are managed by Vacasa. The POA contact is Property Management & Maintenance Services, Inc (Kennie Boling, 828-898-6321). Buyers obtaining a loan may be assessed a $125 condo questionnaire & lender info fee by the POA. Propane for the gas logs is provided by Freeman Propane and managed and billed several times annually by the POA.
Contact an agent
Home facts
- Year built:1972
- Listing ID #:256684
- Added:185 day(s) ago
- Updated:December 23, 2025 at 11:04 PM
Rooms and interior
- Bedrooms:3
- Total bathrooms:2
- Full bathrooms:2
- Living area:955 sq. ft.
Heating and cooling
- Heating:Baseboard, Electric, Fireplaces
Structure and exterior
- Roof:Asphalt, Shingle
- Year built:1972
- Building area:955 sq. ft.
Schools
- High school:Avery County
- Middle school:Avery
- Elementary school:Banner Elk
Finances and disclosures
- Price:$320,000
- Price per sq. ft.:$335.08
- Tax amount:$1,215
New listings near 1491 Sugar Mountain Drive #44
- New
 $359,000Active2 beds 2 baths988 sq. ft.
$359,000Active2 beds 2 baths988 sq. ft.303 Sugar Top Drive #2101, Sugar Mountain, NC 28604
MLS# 259561Listed by: REALTY ONE GROUP RESULTS-BOONE - New
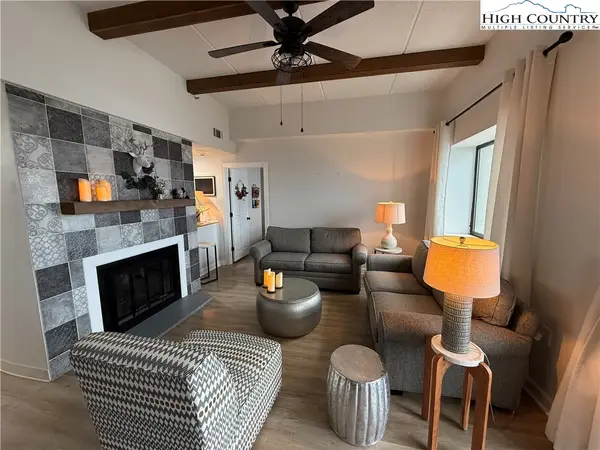 $260,000Active2 beds 2 baths988 sq. ft.
$260,000Active2 beds 2 baths988 sq. ft.303 Sugar Top Drive #3-3325, Sugar Mountain, NC 28604
MLS# 259519Listed by: RE/MAX REALTY GROUP - New
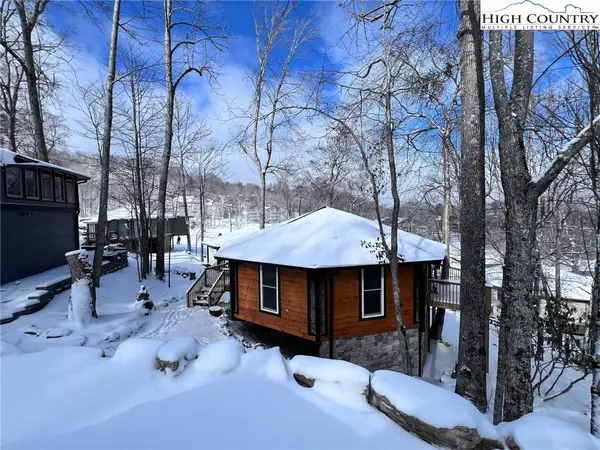 $1,250,000Active4 beds 3 baths1,509 sq. ft.
$1,250,000Active4 beds 3 baths1,509 sq. ft.528 Briarcliff Road, Sugar Mountain, NC 28604
MLS# 259463Listed by: ELEVATE LAND & REALTY BANNER ELK  $725,000Active3 beds 3 baths1,635 sq. ft.
$725,000Active3 beds 3 baths1,635 sq. ft.TBD Crescent Lane #23A, Sugar Mountain, NC 28604
MLS# 259444Listed by: PEAK REAL ESTATE LLC $565,000Active2 beds 2 baths1,382 sq. ft.
$565,000Active2 beds 2 baths1,382 sq. ft.TBD Crescent Lane #23C, Sugar Mountain, NC 28604
MLS# 259442Listed by: PEAK REAL ESTATE LLC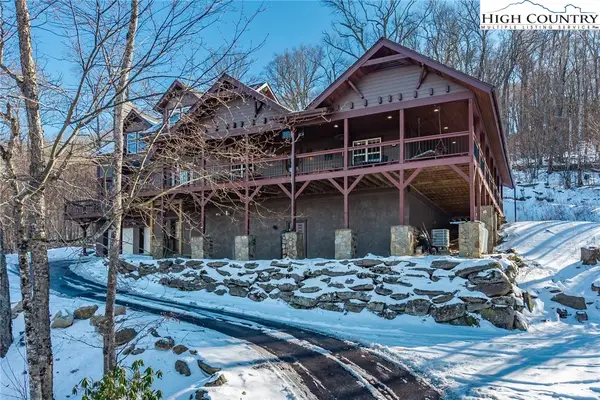 $1,325,000Active3 beds 3 baths3,816 sq. ft.
$1,325,000Active3 beds 3 baths3,816 sq. ft.1543 Grouse Moor Drive, Sugar Mountain, NC 28604
MLS# 259349Listed by: THE SUMMIT GROUP OF THE CAROLINAS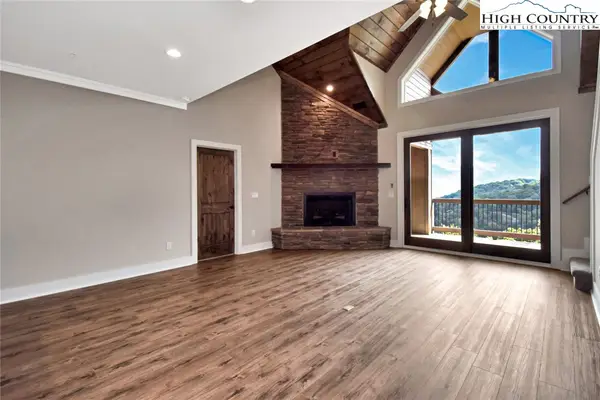 $715,000Active3 beds 3 baths1,635 sq. ft.
$715,000Active3 beds 3 baths1,635 sq. ft.TBD Crescent Lane #23B, Sugar Mountain, NC 28604
MLS# 259398Listed by: PEAK REAL ESTATE LLC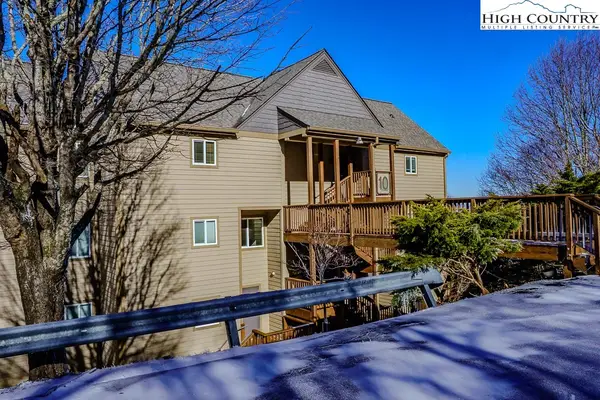 $249,900Active-- beds 1 baths537 sq. ft.
$249,900Active-- beds 1 baths537 sq. ft.110 Sugar Ski Drive #10-203, Sugar Mountain, NC 28604
MLS# 259355Listed by: SUGAR SKI & COUNTRY CLUB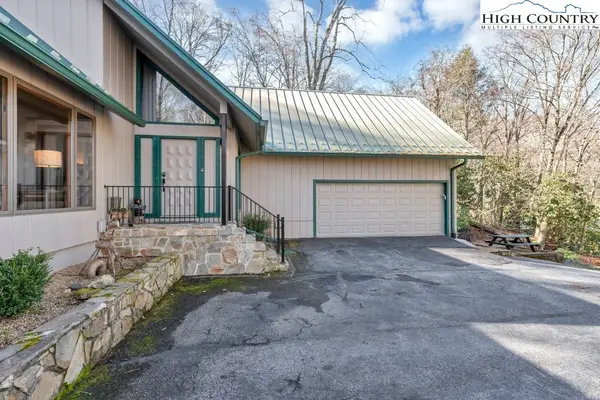 $649,000Active3 beds 3 baths1,900 sq. ft.
$649,000Active3 beds 3 baths1,900 sq. ft.191 Mossy Creek Lane, Sugar Mountain, NC 28604
MLS# 259183Listed by: PREMIER SOTHEBY'S INTERNATIONAL REALTY- BANNER ELK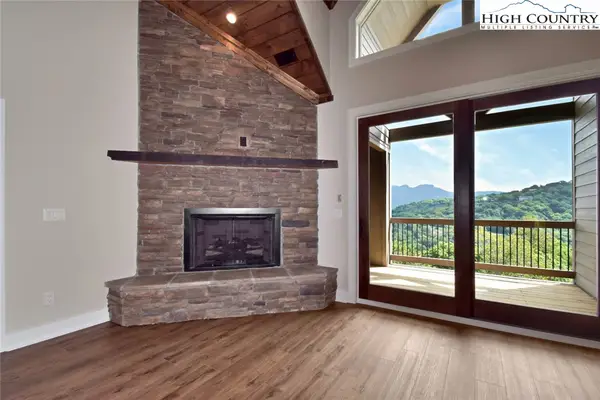 $725,000Active3 beds 3 baths1,635 sq. ft.
$725,000Active3 beds 3 baths1,635 sq. ft.TBD Crescent Lane #22B, Sugar Mountain, NC 28604
MLS# 259374Listed by: PEAK REAL ESTATE LLC
