196 Cloud Spring Drive, Sugar Mountain, NC 28604
Local realty services provided by:ERA Live Moore
196 Cloud Spring Drive,Sugar Mountain, NC 28604
$1,250,000
- 3 Beds
- 3 Baths
- 2,043 sq. ft.
- Single family
- Active
Listed by: lisa stewart
Office: keller williams high country
MLS#:257322
Source:NC_HCAR
Price summary
- Price:$1,250,000
- Price per sq. ft.:$611.85
- Monthly HOA dues:$38
About this home
Sugar Pointe is quickly becoming the premier community on Sugar Mountain, N.C.- offering long-range views, cool temps, and a commitment to preserving nature.
Nestled among majestic boulders and thoughtfully landscaped terrain, this two-level log-sided cabin is a true mountain retreat blending rustic charm with refined luxury. From the moment you arrive, the natural stone retaining wall and lush surroundings set the tone for a property that’s as striking outside as it is inside.
Step onto the expansive covered decks—perfect for year-round enjoyment—and soak in the serenity from the private hot tub. Inside, warm wood tones and elegant finishes create a welcoming atmosphere, anchored by a cozy gas fireplace that invites relaxation. The heart of the home is the kitchen, where a rough-edge island crafted by the builder serves as a stunning centerpiece and conversation starter.
Every detail reflects quality and craftsmanship, from the custom woodwork to the thoughtful layout designed for comfort and style. The vaulted ceilings are present in the living area and primary bedroom. Bathrooms include vessel sinks and Smart vanity mirrors with Bluetooth and anti-fog systems. There are honestly too many amenities to list -- so you'll just need to make an appointment to see it yourself!
This custom cabin offers a luxurious escape in the heart of the NC mountains. We look forward to seeing you soon!
Contact an agent
Home facts
- Year built:2023
- Listing ID #:257322
- Added:132 day(s) ago
- Updated:December 17, 2025 at 08:04 PM
Rooms and interior
- Bedrooms:3
- Total bathrooms:3
- Full bathrooms:2
- Half bathrooms:1
- Living area:2,043 sq. ft.
Heating and cooling
- Cooling:Central Air
- Heating:Electric, Heat Pump
Structure and exterior
- Roof:Metal
- Year built:2023
- Building area:2,043 sq. ft.
- Lot area:0.45 Acres
Schools
- High school:Avery County
- Elementary school:Banner Elk
Utilities
- Water:Public
- Sewer:Public Sewer
Finances and disclosures
- Price:$1,250,000
- Price per sq. ft.:$611.85
- Tax amount:$2,093
New listings near 196 Cloud Spring Drive
- New
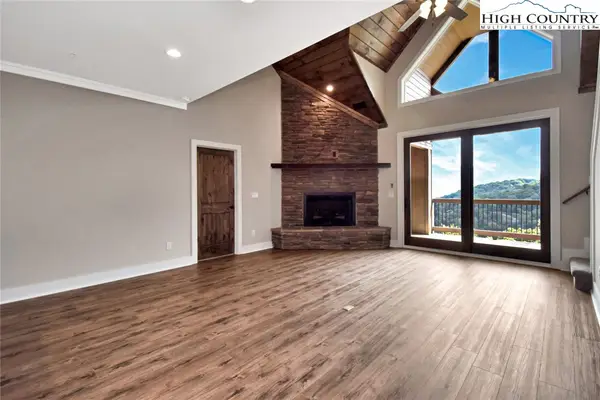 $715,000Active3 beds 3 baths1,635 sq. ft.
$715,000Active3 beds 3 baths1,635 sq. ft.TBD Crescent Lane #23B, Sugar Mountain, NC 28604
MLS# 259398Listed by: PEAK REAL ESTATE LLC - New
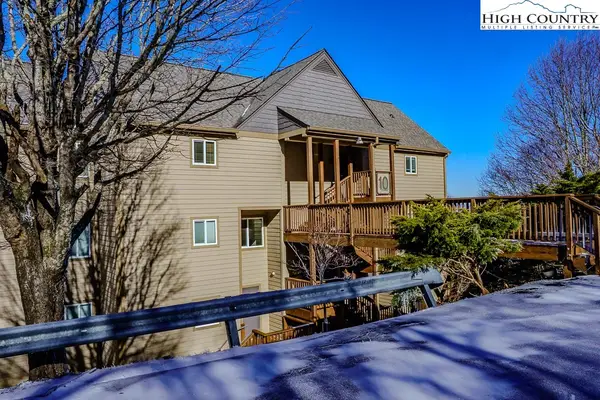 $249,900Active-- beds 1 baths537 sq. ft.
$249,900Active-- beds 1 baths537 sq. ft.110 Sugar Ski Drive #10-203, Sugar Mountain, NC 28604
MLS# 259355Listed by: SUGAR SKI & COUNTRY CLUB - New
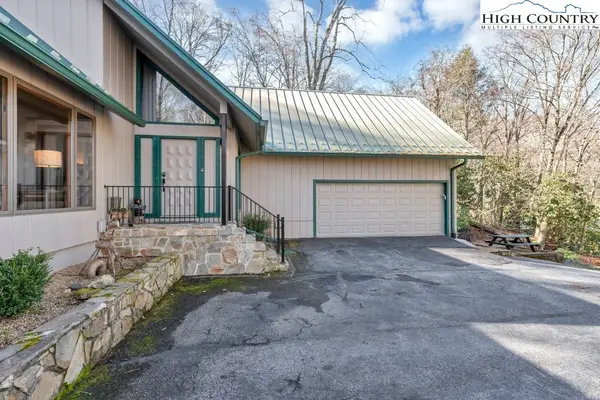 $649,000Active3 beds 3 baths1,900 sq. ft.
$649,000Active3 beds 3 baths1,900 sq. ft.191 Mossy Creek Lane, Sugar Mountain, NC 28604
MLS# 259183Listed by: PREMIER SOTHEBY'S INTERNATIONAL REALTY- BANNER ELK - New
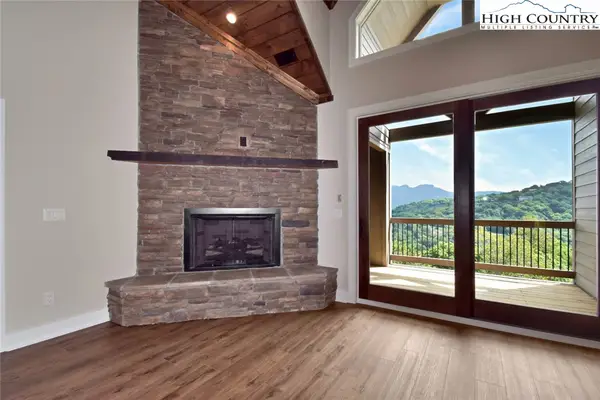 $725,000Active3 beds 3 baths1,635 sq. ft.
$725,000Active3 beds 3 baths1,635 sq. ft.TBD Crescent Lane #22B, Sugar Mountain, NC 28604
MLS# 259374Listed by: PEAK REAL ESTATE LLC - New
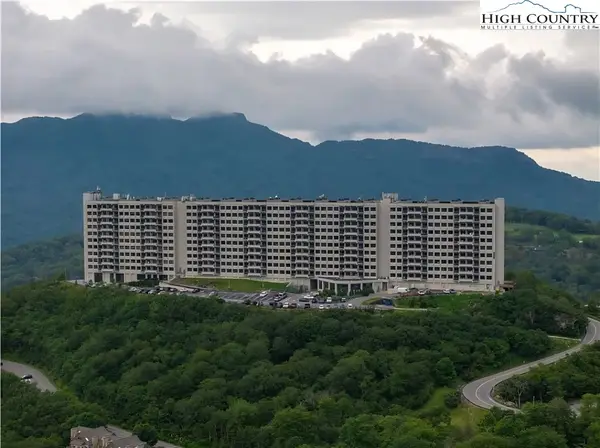 $325,000Active2 beds 2 baths988 sq. ft.
$325,000Active2 beds 2 baths988 sq. ft.303 Sugar Top Drive #2011, Sugar Mountain, NC 28604
MLS# 259353Listed by: AMREX PROPERTIES, LLC - New
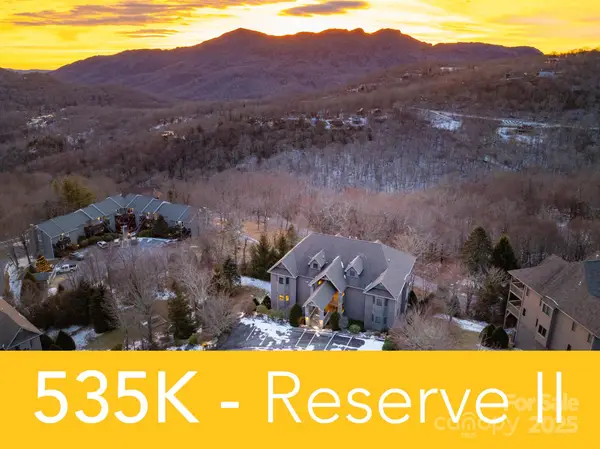 $535,000Active2 beds 2 baths1,344 sq. ft.
$535,000Active2 beds 2 baths1,344 sq. ft.120 Pleasant View Boulevard, Sugar Mountain, NC 28604
MLS# 4329178Listed by: DE CAMARA PROPERTIES INC - New
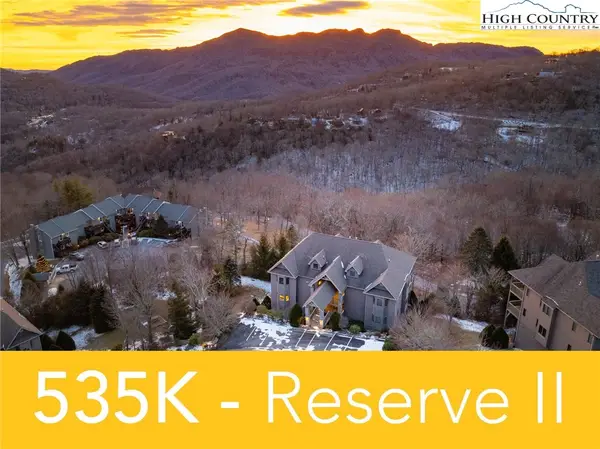 $535,000Active2 beds 2 baths1,344 sq. ft.
$535,000Active2 beds 2 baths1,344 sq. ft.120 Pleasant View Boulevard #11C, Sugar Mountain, NC 28604
MLS# 259337Listed by: DE CAMARA PROPERTIES 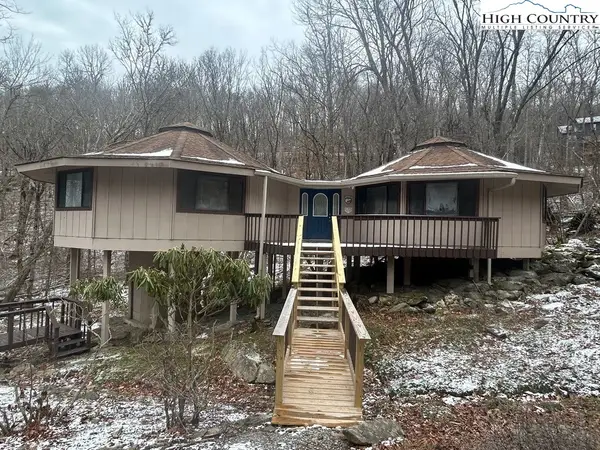 $350,000Active3 beds 2 baths1,280 sq. ft.
$350,000Active3 beds 2 baths1,280 sq. ft.1929 Sugar Mountain Drive, Sugar Mountain, NC 28604
MLS# 259197Listed by: MOUNTAINSCAPE REALTY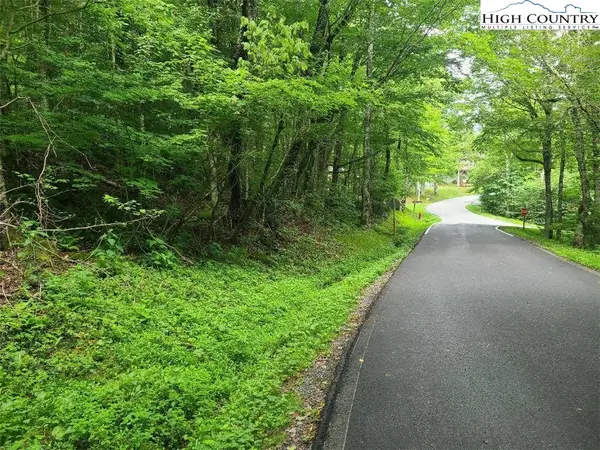 $159,000Active0.9 Acres
$159,000Active0.9 AcresTBD Elk Horn Road, Sugar Mountain, NC 28604
MLS# 259288Listed by: EXP REALTY LLC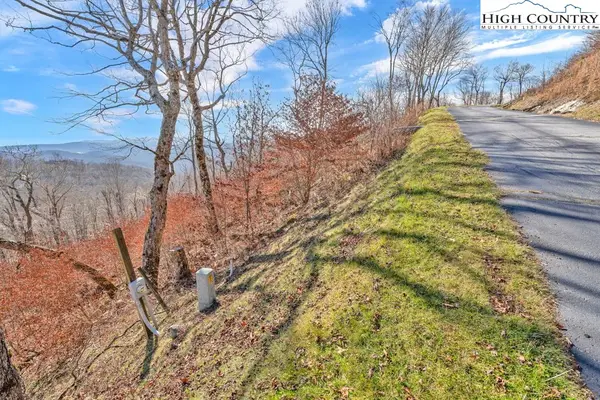 $175,000Active0.54 Acres
$175,000Active0.54 Acres208 Cloud Spring Drive, Sugar Mountain, NC 28604
MLS# 259253Listed by: QUINTO REALTY
