2035 Grouse Moor Road, Sugar Mountain, NC 28604
Local realty services provided by:ERA Live Moore
Listed by: melissa hilton
Office: ivester jackson distinctive properties
MLS#:258952
Source:NC_HCAR
Price summary
- Price:$1,875,000
- Price per sq. ft.:$346.2
About this home
Experience luxurious mountain living in this beautifully appointed three-bedroom, five-bath home with stunning views, situated on four lots totaling 2.13 acres at 4,800 feet elevation. Offered furnished with few exceptions, this residence showcases numerous upgrades, including an updated kitchen with leathered granite countertops, a pop-up electric outlet in the island, gas range, trash compactor, wine refrigerator, walk-in pantry and coffee bar, ideal for entertaining. The spacious, open living room features vaulted ceilings, hardwood floors, a gas fireplace and a custom mural depicting local landmarks. Two primary suites, on the main and upper levels, each include a spacious bedroom and modernized baths with heated floors, glass-enclosed showers, and luxurious soaking tubs with mountain views, ideal for unwinding after a day outdoors. A secondary upstairs bedroom is arranged with multiple beds to maximize guest accommodations. An office on the main level also includes a pullout couch for additional capacity. Multiple decks and covered porches—including a private porch off the primary suite—invite you to enjoy the surrounding natural beauty. Additional highlights include an oversized one-car garage with a heated storage room/changing area for skis and snowboards, a spacious game room with pool table and wood-burning fireplace, a dedicated theater room, sauna, hot tub and a fenced yard for pets. On the Sugar Mountain ski bus route, with stops nearby for easy access to the resort, this property offers convenience as well as style. Sugar Mountain High represents mountain living at its finest—stylish, functional and move-in ready. Close to grocery stores, area restaurants and all amenities of The High Country. Note: There is a difference between professional measurements (5,413 square feet) and tax records (3,976 square feet), a discrepancy of 1,437 square feet. The owner added a heated hallway to the back pool room; all other additional square footage was completed prior to their purchase. A 600-square-foot unfinished basement is noted in the tax records. The pool table room and hallway total approximately 820 square feet.
Contact an agent
Home facts
- Year built:1996
- Listing ID #:258952
- Added:168 day(s) ago
- Updated:December 17, 2025 at 08:04 PM
Rooms and interior
- Bedrooms:3
- Total bathrooms:5
- Full bathrooms:5
- Living area:5,416 sq. ft.
Heating and cooling
- Cooling:Central Air
- Heating:Ductless, Electric, Fireplaces, Forced Air, Heat Pump, Propane
Structure and exterior
- Roof:Metal
- Year built:1996
- Building area:5,416 sq. ft.
- Lot area:2.13 Acres
Schools
- High school:Avery County
- Elementary school:Banner Elk
Utilities
- Water:Public
Finances and disclosures
- Price:$1,875,000
- Price per sq. ft.:$346.2
- Tax amount:$7,536
New listings near 2035 Grouse Moor Road
- New
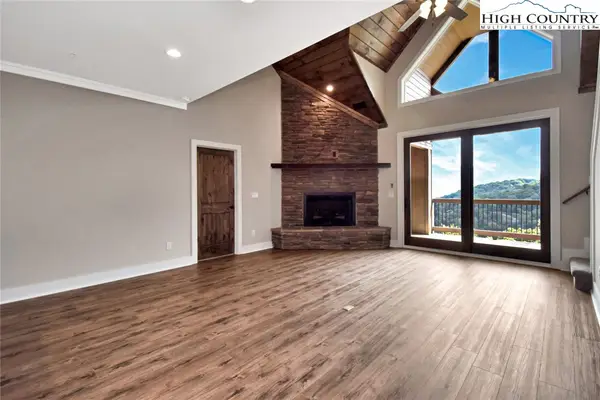 $715,000Active3 beds 3 baths1,635 sq. ft.
$715,000Active3 beds 3 baths1,635 sq. ft.TBD Crescent Lane #23B, Sugar Mountain, NC 28604
MLS# 259398Listed by: PEAK REAL ESTATE LLC - New
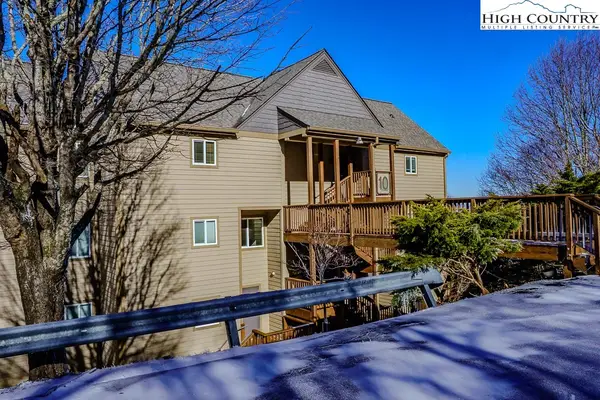 $249,900Active-- beds 1 baths537 sq. ft.
$249,900Active-- beds 1 baths537 sq. ft.110 Sugar Ski Drive #10-203, Sugar Mountain, NC 28604
MLS# 259355Listed by: SUGAR SKI & COUNTRY CLUB - New
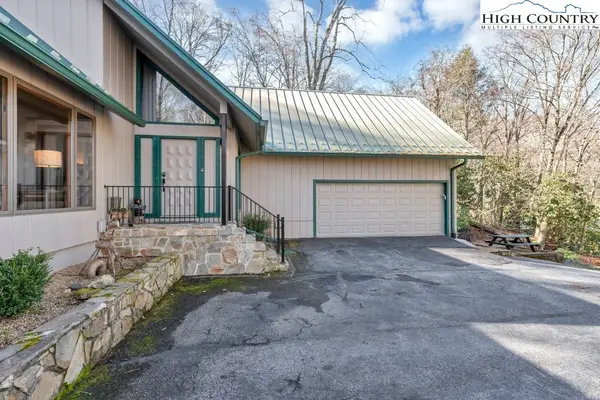 $649,000Active3 beds 3 baths1,900 sq. ft.
$649,000Active3 beds 3 baths1,900 sq. ft.191 Mossy Creek Lane, Sugar Mountain, NC 28604
MLS# 259183Listed by: PREMIER SOTHEBY'S INTERNATIONAL REALTY- BANNER ELK - New
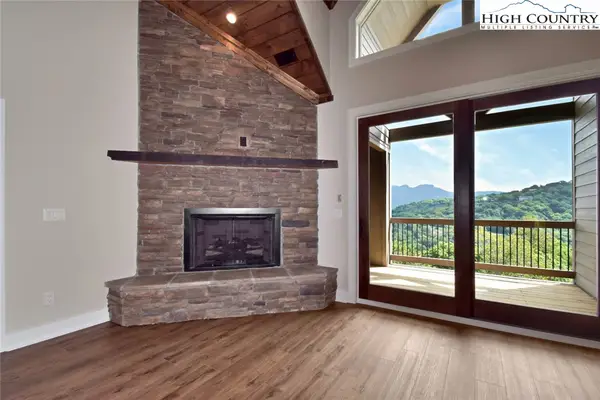 $725,000Active3 beds 3 baths1,635 sq. ft.
$725,000Active3 beds 3 baths1,635 sq. ft.TBD Crescent Lane #22B, Sugar Mountain, NC 28604
MLS# 259374Listed by: PEAK REAL ESTATE LLC - New
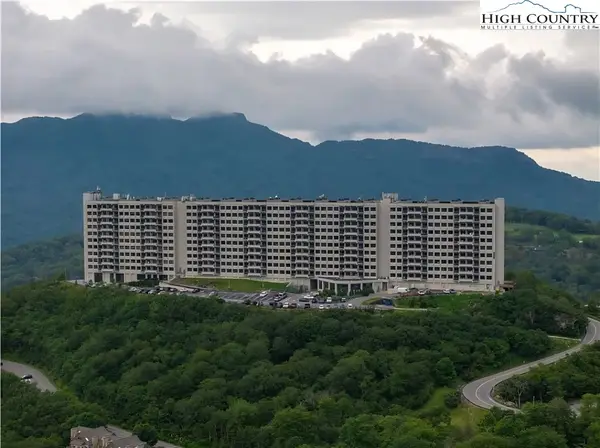 $325,000Active2 beds 2 baths988 sq. ft.
$325,000Active2 beds 2 baths988 sq. ft.303 Sugar Top Drive #2011, Sugar Mountain, NC 28604
MLS# 259353Listed by: AMREX PROPERTIES, LLC - New
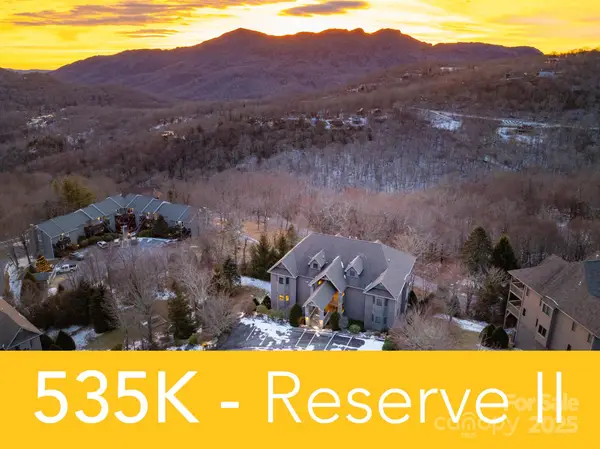 $535,000Active2 beds 2 baths1,344 sq. ft.
$535,000Active2 beds 2 baths1,344 sq. ft.120 Pleasant View Boulevard, Sugar Mountain, NC 28604
MLS# 4329178Listed by: DE CAMARA PROPERTIES INC - New
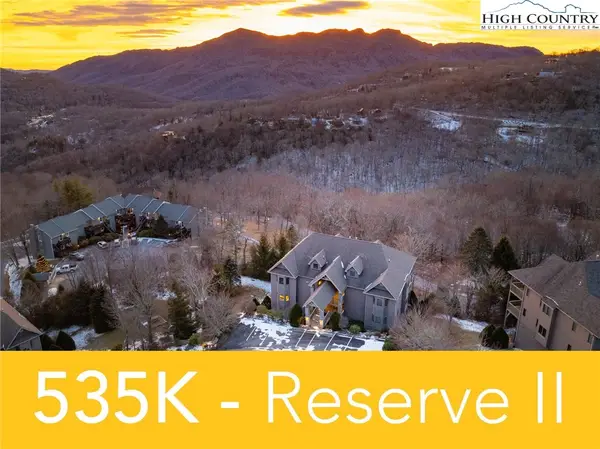 $535,000Active2 beds 2 baths1,344 sq. ft.
$535,000Active2 beds 2 baths1,344 sq. ft.120 Pleasant View Boulevard #11C, Sugar Mountain, NC 28604
MLS# 259337Listed by: DE CAMARA PROPERTIES 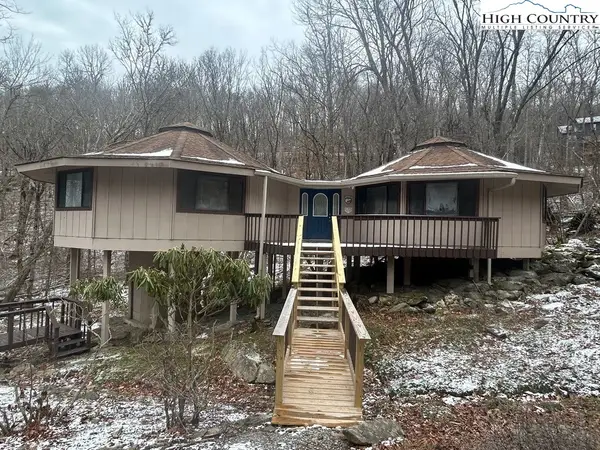 $350,000Active3 beds 2 baths1,280 sq. ft.
$350,000Active3 beds 2 baths1,280 sq. ft.1929 Sugar Mountain Drive, Sugar Mountain, NC 28604
MLS# 259197Listed by: MOUNTAINSCAPE REALTY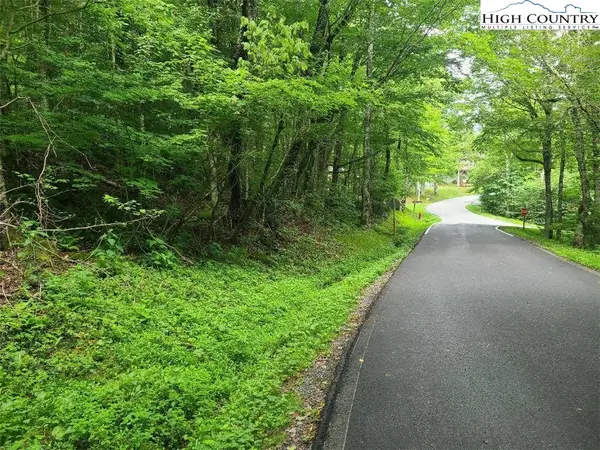 $159,000Active0.9 Acres
$159,000Active0.9 AcresTBD Elk Horn Road, Sugar Mountain, NC 28604
MLS# 259288Listed by: EXP REALTY LLC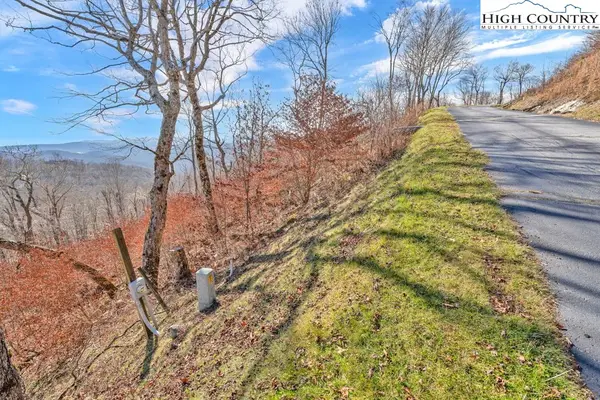 $175,000Active0.54 Acres
$175,000Active0.54 Acres208 Cloud Spring Drive, Sugar Mountain, NC 28604
MLS# 259253Listed by: QUINTO REALTY
