303 Sugar Top Drive #9-3928, Sugar Mountain, NC 28604
Local realty services provided by:ERA Live Moore
303 Sugar Top Drive #9-3928,Sugar Mountain, NC 28604
$299,000
- 2 Beds
- 2 Baths
- 988 sq. ft.
- Condominium
- Active
Listed by: michelle griffin
Office: high country resort properties
MLS#:258996
Source:NC_HCAR
Price summary
- Price:$299,000
- Price per sq. ft.:$302.63
- Monthly HOA dues:$500
About this home
Welcome to Sugar Top – 9th Floor Citadel Unit with Panoramic Mountain Views! Perched high above the High Country, this 9th-floor Citadel unit offers the ultimate mountain getaway with unmatched long-range views. From your private balcony, take in sweeping vistas of Grandfather Mountain, Linville Ridge, Sugar Mountain, and the lush valleys below — all from one of the most desirable elevations in the building. Inside, you’ll find a bright and inviting open-concept living area with a cozy fireplace, perfect for relaxing after a day on the slopes or hiking nearby trails. The kitchen and dining areas make entertaining a breeze, while two spacious bedrooms and two full baths provide comfort and privacy for family and guests. As a resident or guest of Sugar Top, you’ll enjoy resort-style amenities, including an indoor pool, hot tubs, fitness center, sauna, steam room, 24-hour security, and a welcoming lobby with mountain lodge charm. The Citadel units are especially sought-after for their private covered entrance and separate lobby. Conveniently located near Sugar Mountain Resort, Banner Elk, and Grandfather Mountain, this turn-key condo is ideal as a full-time residence, vacation home, or short-term rental investment. Experience mountain living at its finest — schedule your private showing today!
Contact an agent
Home facts
- Year built:1984
- Listing ID #:258996
- Added:92 day(s) ago
- Updated:February 10, 2026 at 04:34 PM
Rooms and interior
- Bedrooms:2
- Total bathrooms:2
- Full bathrooms:2
- Living area:988 sq. ft.
Heating and cooling
- Heating:Electric, Forced Air
Structure and exterior
- Year built:1984
- Building area:988 sq. ft.
Schools
- High school:Avery County
- Elementary school:Banner Elk
Finances and disclosures
- Price:$299,000
- Price per sq. ft.:$302.63
- Tax amount:$756
New listings near 303 Sugar Top Drive #9-3928
- New
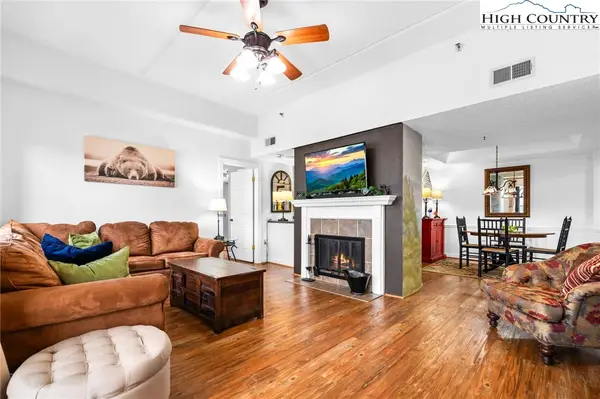 $249,900Active2 beds 2 baths988 sq. ft.
$249,900Active2 beds 2 baths988 sq. ft.303 Sugar Top Drive #2423, Sugar Mountain, NC 28604
MLS# 259929Listed by: KELLER WILLIAMS HIGH COUNTRY - New
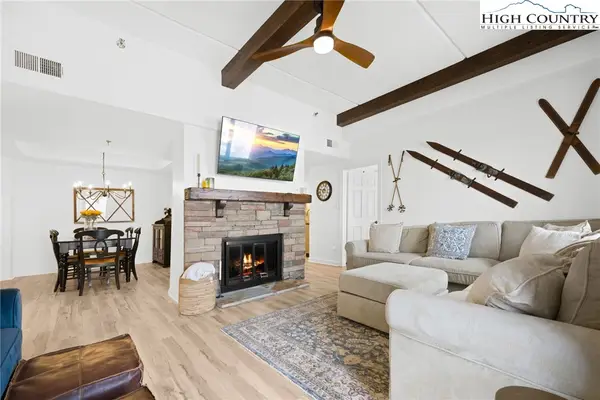 $289,900Active2 beds 2 baths988 sq. ft.
$289,900Active2 beds 2 baths988 sq. ft.303 Sugar Top Drive #2705, Sugar Mountain, NC 28604
MLS# 259931Listed by: KELLER WILLIAMS HIGH COUNTRY - New
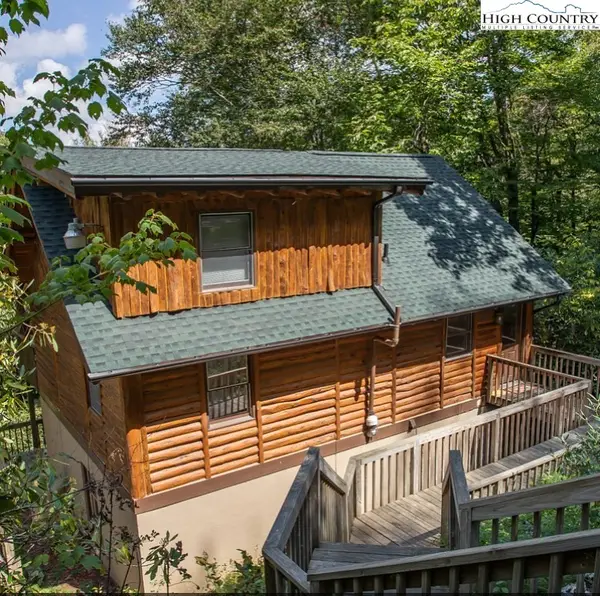 $515,000Active4 beds 3 baths1,846 sq. ft.
$515,000Active4 beds 3 baths1,846 sq. ft.178 Fox Run, Sugar Mountain, NC 28604
MLS# 259932Listed by: KELLER WILLIAMS HIGH COUNTRY - New
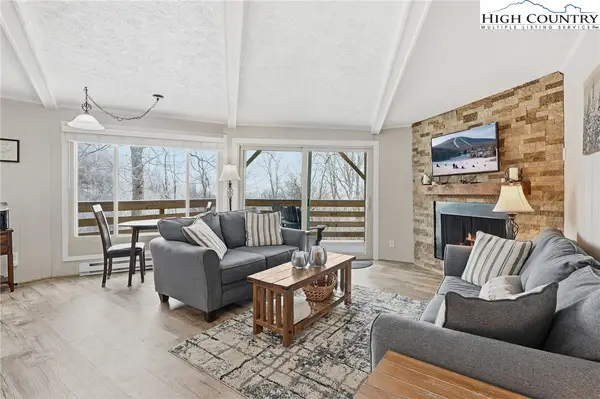 $219,000Active1 beds 1 baths582 sq. ft.
$219,000Active1 beds 1 baths582 sq. ft.315 Timber Ridge Road #C7, Sugar Mountain, NC 28604
MLS# 259926Listed by: PAGE SAUDER PROPERTIES - New
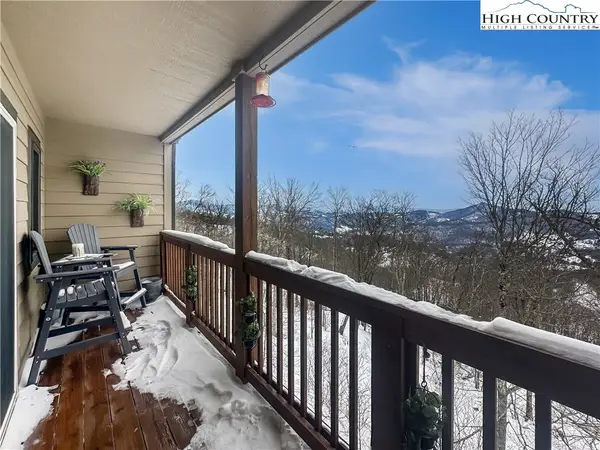 $399,000Active2 beds 2 baths900 sq. ft.
$399,000Active2 beds 2 baths900 sq. ft.102 Sugar Ski Drive #232, Sugar Mountain, NC 28604
MLS# 259928Listed by: WRIGHT BROKERS WITH HYATT IN THE HIGH COUNTRY - New
 $515,000Active2 beds 2 baths1,272 sq. ft.
$515,000Active2 beds 2 baths1,272 sq. ft.143 Wildflower Ridge #17D, Sugar Mountain, NC 28604
MLS# 4343710Listed by: BEYCOME BROKERAGE REALTY LLC - New
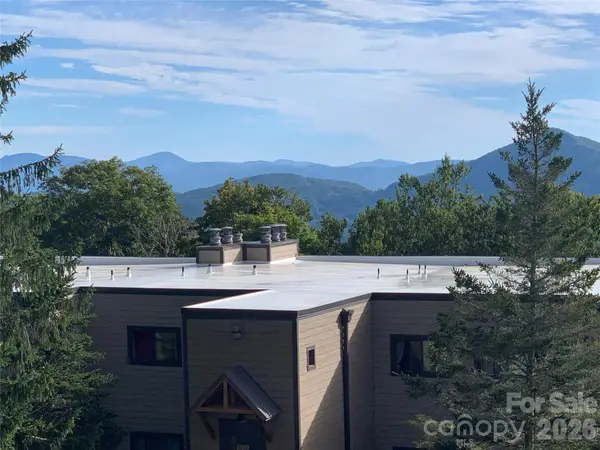 $350,000Active2 beds 2 baths900 sq. ft.
$350,000Active2 beds 2 baths900 sq. ft.103 Sugar Ski Drive #323, Sugar Mountain, NC 28604
MLS# 4343363Listed by: GREYBEARD REALTY  $329,000Active2 beds 2 baths961 sq. ft.
$329,000Active2 beds 2 baths961 sq. ft.303 Sugar Top Drive #2008, Sugar Mountain, NC 28604
MLS# 259723Listed by: PREMIER SOTHEBY'S INTERNATIONAL REALTY- BANNER ELK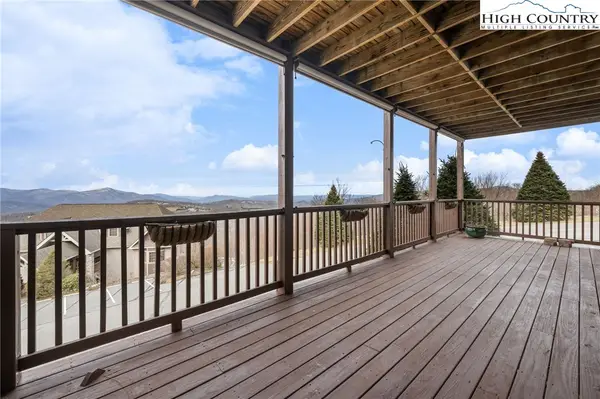 $550,000Active2 beds 2 baths1,337 sq. ft.
$550,000Active2 beds 2 baths1,337 sq. ft.575 Craggy Pointe #13D, Sugar Mountain, NC 28604
MLS# 259825Listed by: KELLER WILLIAMS HIGH COUNTRY $82,500Active0.59 Acres
$82,500Active0.59 AcresLot 160 (TBD) Grouse Moor Dr, Sugar Mountain, NC 28604
MLS# 259745Listed by: APPALACHIAN PROPERTIES

