303 Sugar Top Drive #2018, Sugar Mountain, NC 28604
Local realty services provided by:ERA Live Moore
303 Sugar Top Drive #2018,Sugar Mountain, NC 28604
$265,000
- 2 Beds
- 2 Baths
- 988 sq. ft.
- Condominium
- Active
Listed by: james canterbury, trichelle henry
Office: the summit group of the carolinas
MLS#:258194
Source:NC_HCAR
Price summary
- Price:$265,000
- Price per sq. ft.:$239.6
- Monthly HOA dues:$500
About this home
Perched on the top floor of Sugar Top, this spacious 2-bedroom condo offers some of the most breathtaking views in the High Country. From your living space and private balcony, take in stunning vistas of Grandfather and the surrounding Blue Ridge Mountains.
Inside, tall ceilings and an open layout create a light and airy feel, making the condo both comfortable and inviting. The two bedrooms provide ample sleeping space, while the kitchen and living areas flow seamlessly together for entertaining or relaxing after a day in the mountains.
Sugar Top amenities include an indoor pool, hot tub, fitness center, and welcoming lobby, all within a secure building with 24-hour front desk service. Residents and guests also enjoy easy access to Sugar Mountain’s ski slopes, as well as nearby golf, tennis, hiking, and year-round recreation.
The top floor is extra special at Sugar Top; quiet, private, and offering some of the best mountain panoramas the area has to offer. Whether you’re searching for a personal getaway or an excellent rental opportunity, this condo is an outstanding choice.
Contact an agent
Home facts
- Year built:1984
- Listing ID #:258194
- Added:145 day(s) ago
- Updated:February 10, 2026 at 04:34 PM
Rooms and interior
- Bedrooms:2
- Total bathrooms:2
- Full bathrooms:2
- Living area:988 sq. ft.
Heating and cooling
- Heating:Electric, Fireplaces, Forced Air
Structure and exterior
- Year built:1984
- Building area:988 sq. ft.
Schools
- High school:Avery County
- Elementary school:Banner Elk
Utilities
- Water:Public
- Sewer:Public Sewer
Finances and disclosures
- Price:$265,000
- Price per sq. ft.:$239.6
- Tax amount:$758
New listings near 303 Sugar Top Drive #2018
- New
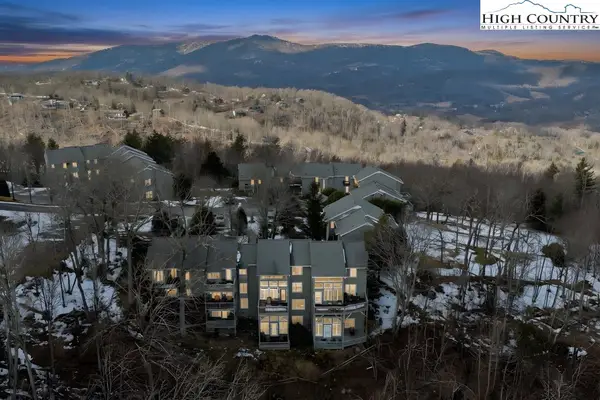 $384,000Active3 beds 3 baths1,251 sq. ft.
$384,000Active3 beds 3 baths1,251 sq. ft.378 Skyleaf Drive #A8, Sugar Mountain, NC 28604
MLS# 259969Listed by: PREMIER SOTHEBY'S INTERNATIONAL REALTY- BANNER ELK - New
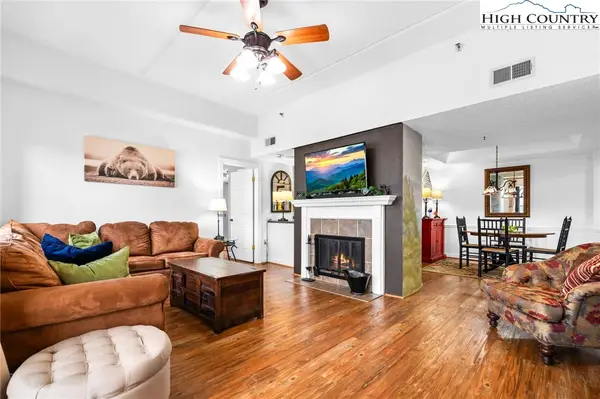 $249,900Active2 beds 2 baths988 sq. ft.
$249,900Active2 beds 2 baths988 sq. ft.303 Sugar Top Drive #2423, Sugar Mountain, NC 28604
MLS# 259929Listed by: KELLER WILLIAMS HIGH COUNTRY - New
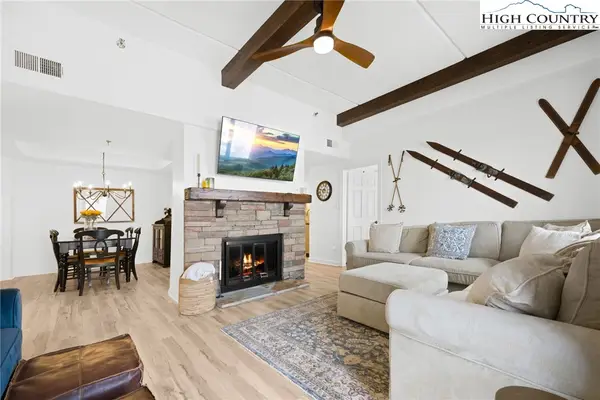 $289,900Active2 beds 2 baths988 sq. ft.
$289,900Active2 beds 2 baths988 sq. ft.303 Sugar Top Drive #2705, Sugar Mountain, NC 28604
MLS# 259931Listed by: KELLER WILLIAMS HIGH COUNTRY - New
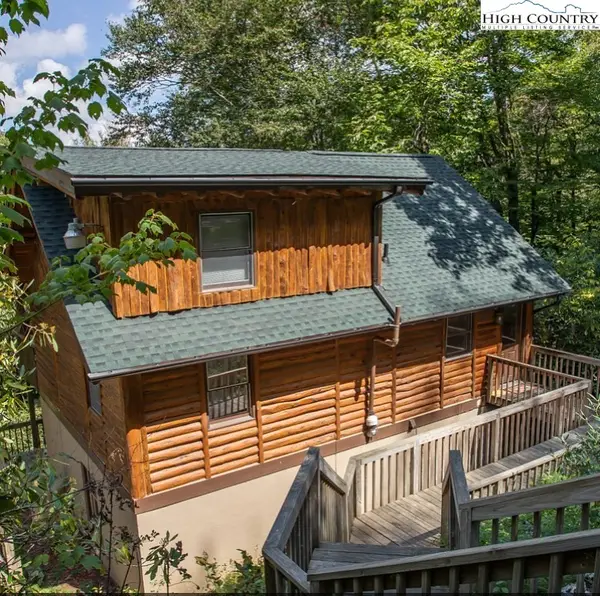 $515,000Active4 beds 3 baths1,846 sq. ft.
$515,000Active4 beds 3 baths1,846 sq. ft.178 Fox Run, Sugar Mountain, NC 28604
MLS# 259932Listed by: KELLER WILLIAMS HIGH COUNTRY - New
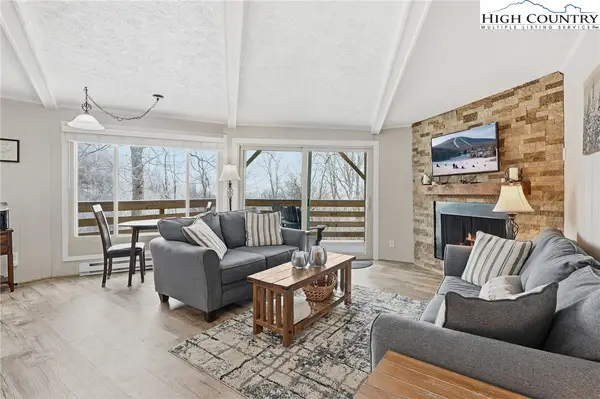 $219,000Active1 beds 1 baths582 sq. ft.
$219,000Active1 beds 1 baths582 sq. ft.315 Timber Ridge Road #C7, Sugar Mountain, NC 28604
MLS# 259926Listed by: PAGE SAUDER PROPERTIES - New
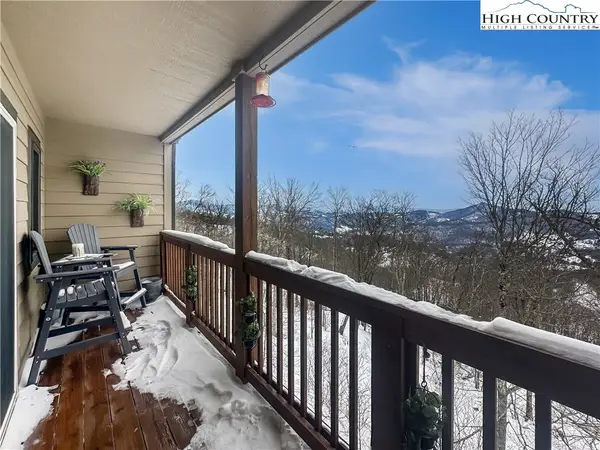 $399,000Active2 beds 2 baths900 sq. ft.
$399,000Active2 beds 2 baths900 sq. ft.102 Sugar Ski Drive #232, Sugar Mountain, NC 28604
MLS# 259928Listed by: WRIGHT BROKERS WITH HYATT IN THE HIGH COUNTRY - New
 $515,000Active2 beds 2 baths1,272 sq. ft.
$515,000Active2 beds 2 baths1,272 sq. ft.143 Wildflower Ridge #17D, Sugar Mountain, NC 28604
MLS# 4343710Listed by: BEYCOME BROKERAGE REALTY LLC - New
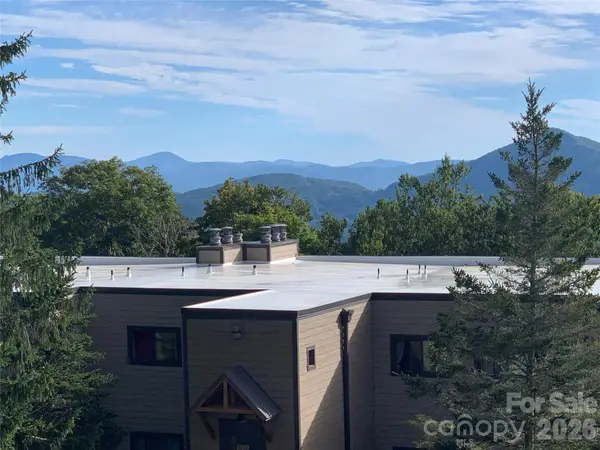 $350,000Active2 beds 2 baths900 sq. ft.
$350,000Active2 beds 2 baths900 sq. ft.103 Sugar Ski Drive #323, Sugar Mountain, NC 28604
MLS# 4343363Listed by: GREYBEARD REALTY  $329,000Active2 beds 2 baths961 sq. ft.
$329,000Active2 beds 2 baths961 sq. ft.303 Sugar Top Drive #2008, Sugar Mountain, NC 28604
MLS# 259723Listed by: PREMIER SOTHEBY'S INTERNATIONAL REALTY- BANNER ELK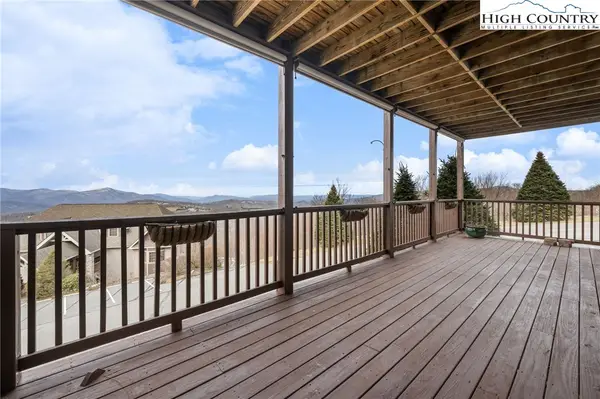 $550,000Active2 beds 2 baths1,337 sq. ft.
$550,000Active2 beds 2 baths1,337 sq. ft.575 Craggy Pointe #13D, Sugar Mountain, NC 28604
MLS# 259825Listed by: KELLER WILLIAMS HIGH COUNTRY

