315 Skyleaf Drive #D18, Sugar Mountain, NC 28604
Local realty services provided by:ERA Live Moore
315 Skyleaf Drive #D18,Sugar Mountain, NC 28604
$435,000
- 2 Beds
- 2 Baths
- 1,162 sq. ft.
- Condominium
- Active
Listed by: karen cleghorn
Office: blue ridge realty & inv. - banner elk
MLS#:255591
Source:NC_HCAR
Price summary
- Price:$435,000
- Price per sq. ft.:$374.35
- Monthly HOA dues:$560
About this home
Exceptional rare Condo located on Sugar Mountain. Amazing breathtaking, unobstructed long-range mountain views to be enjoyed from your spacious, secluded deck year round. This stunning property has been completely renovated in the recent past from the studs up, featuring new electrical, plumbing, flooring, 9' ceilings, fixtures, appliances, and cabinetry—creating a perfect blend of modern mountain living with enchanting rustic touches. This condo offers one level of luxurious, turnkey living—ideal as a mountain retreat or a short-term vacation rental. With only three units in this Skyleaf Villa, this unit occupies the entire lower level and is truly a special find. Some of the special highlights offered are modern luxury vinyl plank flooring with plush carpeting in the bedrooms for added comfort, quartz countertops, high-end tile, and fixtures. Also featuring Tongue and groove wood-beamed 9' ceilings adding rustic charm and Gas logs framed with elegant slate tile. The laundry is conveniently located in the unit. This lovely unit is being offered fully furnished with a well stocked kitchen and has plentiful storage. The quarterly POA dues include Spectrum cable and high-speed internet. There are two portable, vented A/C units available for hookup if needed. The crawl space is encapsulated with an HOA owned heater and dehumidifier. This property is a true gem—perfect for your mountain getaway or an exceptional short-term rental opportunity. Don’t miss the chance to own this unique and beautifully renovated condo with unparalleled views and modern comforts.
Contact an agent
Home facts
- Year built:1981
- Listing ID #:255591
- Added:331 day(s) ago
- Updated:December 19, 2025 at 11:49 PM
Rooms and interior
- Bedrooms:2
- Total bathrooms:2
- Full bathrooms:2
- Living area:1,162 sq. ft.
Heating and cooling
- Cooling:Wall Window Units
- Heating:Baseboard, Electric, Fireplaces
Structure and exterior
- Roof:Asphalt, Shingle
- Year built:1981
- Building area:1,162 sq. ft.
Schools
- High school:Avery County
- Elementary school:Banner Elk
Utilities
- Water:Public
- Sewer:Public Sewer
Finances and disclosures
- Price:$435,000
- Price per sq. ft.:$374.35
- Tax amount:$2,028
New listings near 315 Skyleaf Drive #D18
- New
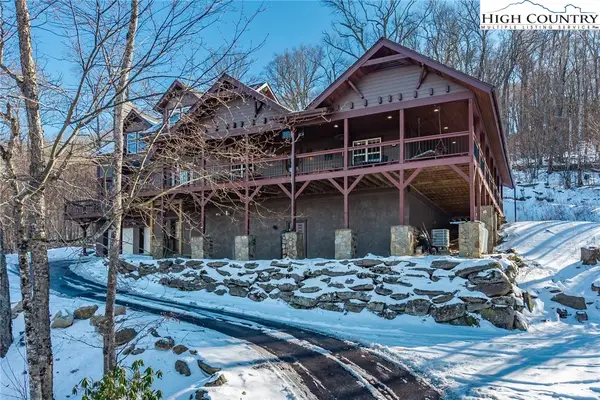 $1,325,000Active3 beds 3 baths4,017 sq. ft.
$1,325,000Active3 beds 3 baths4,017 sq. ft.1543 Grouse Moor Drive, Sugar Mountain, NC 28604
MLS# 259349Listed by: THE SUMMIT GROUP OF THE CAROLINAS - New
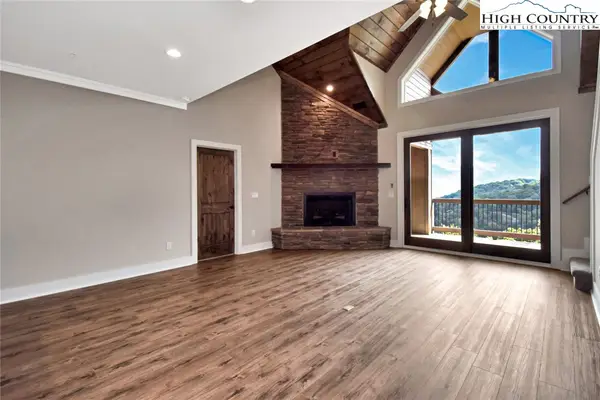 $715,000Active3 beds 3 baths1,635 sq. ft.
$715,000Active3 beds 3 baths1,635 sq. ft.TBD Crescent Lane #23B, Sugar Mountain, NC 28604
MLS# 259398Listed by: PEAK REAL ESTATE LLC - New
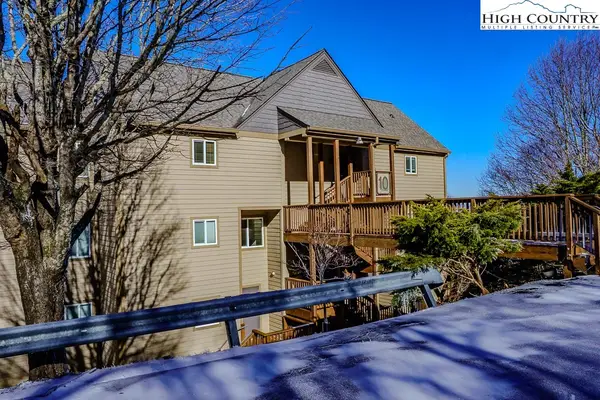 $249,900Active-- beds 1 baths537 sq. ft.
$249,900Active-- beds 1 baths537 sq. ft.110 Sugar Ski Drive #10-203, Sugar Mountain, NC 28604
MLS# 259355Listed by: SUGAR SKI & COUNTRY CLUB - New
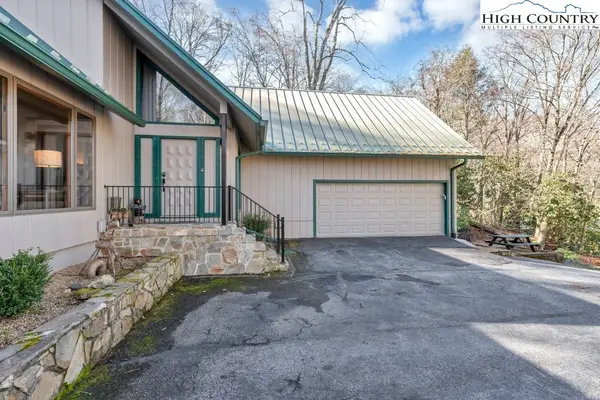 $649,000Active3 beds 3 baths1,900 sq. ft.
$649,000Active3 beds 3 baths1,900 sq. ft.191 Mossy Creek Lane, Sugar Mountain, NC 28604
MLS# 259183Listed by: PREMIER SOTHEBY'S INTERNATIONAL REALTY- BANNER ELK - New
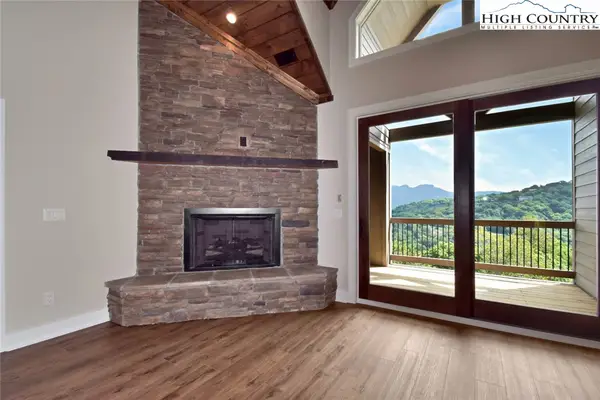 $725,000Active3 beds 3 baths1,635 sq. ft.
$725,000Active3 beds 3 baths1,635 sq. ft.TBD Crescent Lane #22B, Sugar Mountain, NC 28604
MLS# 259374Listed by: PEAK REAL ESTATE LLC - New
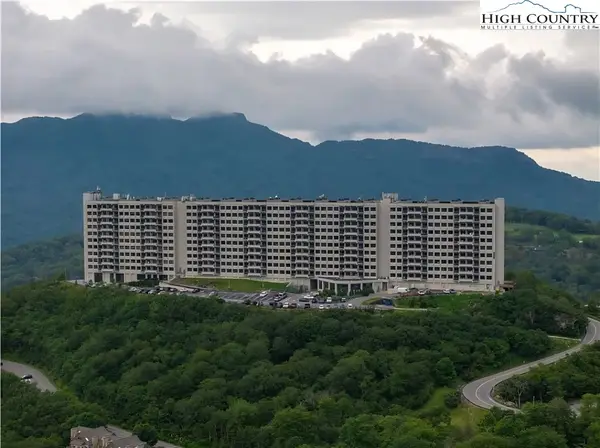 $325,000Active2 beds 2 baths988 sq. ft.
$325,000Active2 beds 2 baths988 sq. ft.303 Sugar Top Drive #2011, Sugar Mountain, NC 28604
MLS# 259353Listed by: AMREX PROPERTIES, LLC - New
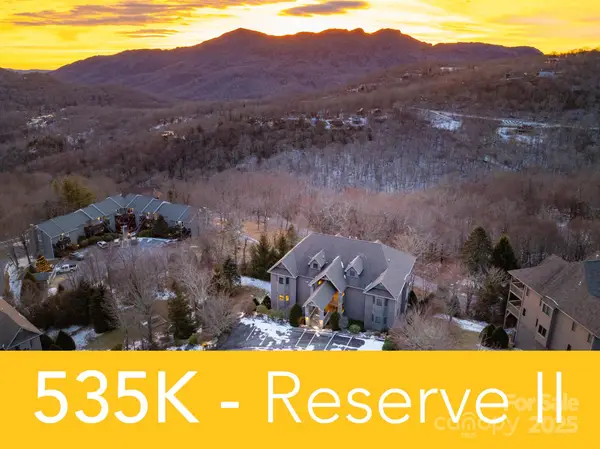 $535,000Active2 beds 2 baths1,344 sq. ft.
$535,000Active2 beds 2 baths1,344 sq. ft.120 Pleasant View Boulevard, Sugar Mountain, NC 28604
MLS# 4329178Listed by: DE CAMARA PROPERTIES INC - New
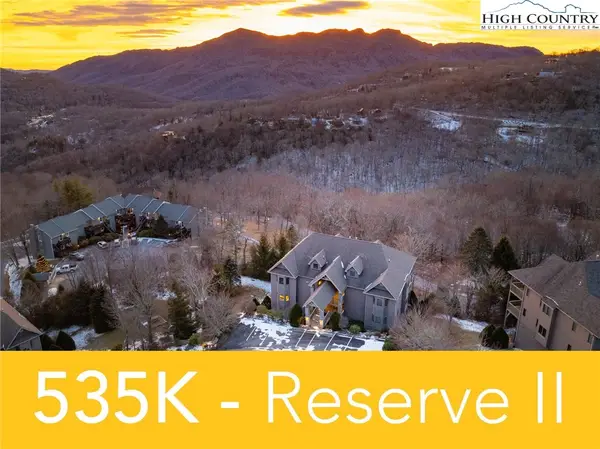 $535,000Active2 beds 2 baths1,344 sq. ft.
$535,000Active2 beds 2 baths1,344 sq. ft.120 Pleasant View Boulevard #11C, Sugar Mountain, NC 28604
MLS# 259337Listed by: DE CAMARA PROPERTIES 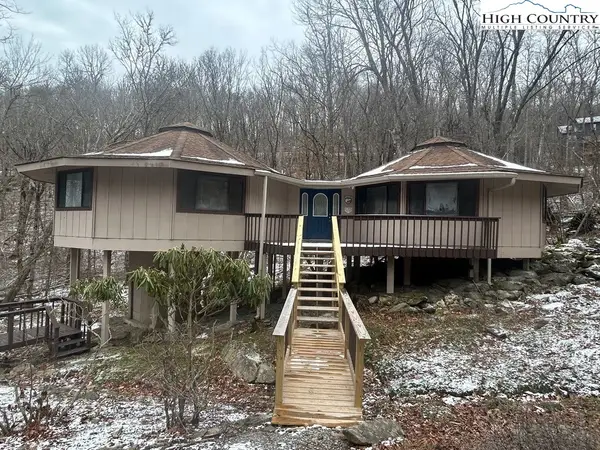 $350,000Active3 beds 2 baths1,280 sq. ft.
$350,000Active3 beds 2 baths1,280 sq. ft.1929 Sugar Mountain Drive, Sugar Mountain, NC 28604
MLS# 259197Listed by: MOUNTAINSCAPE REALTY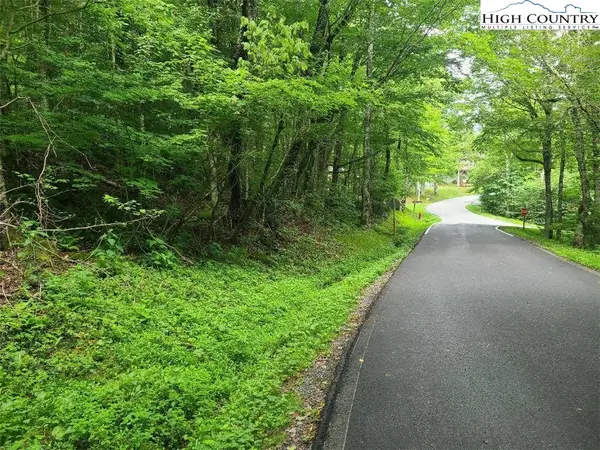 $159,000Active0.9 Acres
$159,000Active0.9 AcresTBD Elk Horn Road, Sugar Mountain, NC 28604
MLS# 259288Listed by: EXP REALTY LLC
