335 Pleasant View Drive #4D, Sugar Mountain, NC 28604
Local realty services provided by:ERA Live Moore
335 Pleasant View Drive #4D,Sugar Mountain, NC 28604
$505,000
- 2 Beds
- 2 Baths
- 1,348 sq. ft.
- Condominium
- Active
Listed by: madison doble
Office: keller williams high country
MLS#:255224
Source:NC_HCAR
Price summary
- Price:$505,000
- Price per sq. ft.:$374.63
- Monthly HOA dues:$325
About this home
Prime Sugar Mountain Location – Only a 0.1-mile walk to the slopes!
Back on the market at no fault of the property or seller. A recent appraisal came in above list price, offering the next buyer instant equity at this value. The appraisal may be shared upon request. Additionally, the inspection has already been completed, helping streamline the process for the next owner.
This exceptional 2-bedroom, 2-bath condo in the highly sought-after Reserve II community, offering privacy, nature, and adventure. Never rented yet full of income potential, this immaculately maintained unit is just a short distance to Sugar Mountain’s ski slopes and features stunning, unobstructed long-range views of Beech Mountain, Rocky Knob, Mount Rogers, Hanging Rock, and beyond—no rooftops or construction noise, only peaceful surroundings.
Enjoy wildlife sightings from the 300 sq. ft. covered deck, accessible from both the Great Room and primary suite. Inside, the open floor plan features a stacked-stone gas fireplace, granite countertops, stainless steel appliances, and a spacious kitchen. The primary suite includes a soaking tub, tiled walk-in shower, and dual vanities, while the second bedroom offers bright bay windows.
Recent updates include brand-new waterproof LVP flooring, fresh paint in 2025, and a newer HVAC system (2019). No damage from Hurricane Helene. Offered fully furnished!
Conveniently located near hiking, dining, golf, and tennis, this quiet gated community is ideal as a primary residence, vacation home, or short-term rental. Move-in ready, competitively priced, and offering immediate equity.
Contact an agent
Home facts
- Year built:2006
- Listing ID #:255224
- Added:245 day(s) ago
- Updated:January 01, 2026 at 05:03 PM
Rooms and interior
- Bedrooms:2
- Total bathrooms:2
- Full bathrooms:2
- Living area:1,348 sq. ft.
Heating and cooling
- Cooling:Central Air
- Heating:Electric, Fireplaces, Heat Pump
Structure and exterior
- Roof:Architectural, Shingle
- Year built:2006
- Building area:1,348 sq. ft.
Schools
- High school:Avery County
- Elementary school:Banner Elk
Utilities
- Water:Public
- Sewer:Public Sewer
Finances and disclosures
- Price:$505,000
- Price per sq. ft.:$374.63
- Tax amount:$2,326
New listings near 335 Pleasant View Drive #4D
- New
 $725,000Active3 beds 3 baths1,635 sq. ft.
$725,000Active3 beds 3 baths1,635 sq. ft.TBD Crescent Lane #23A, Sugar Mountain, NC 28604
MLS# 259444Listed by: PEAK REAL ESTATE LLC - New
 $565,000Active2 beds 2 baths1,382 sq. ft.
$565,000Active2 beds 2 baths1,382 sq. ft.TBD Crescent Lane #23C, Sugar Mountain, NC 28604
MLS# 259442Listed by: PEAK REAL ESTATE LLC 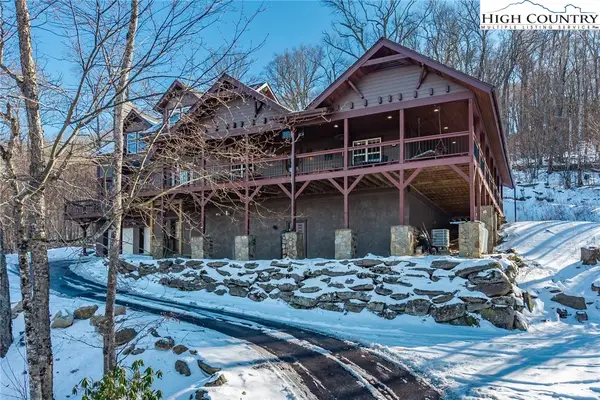 $1,325,000Active3 beds 3 baths3,816 sq. ft.
$1,325,000Active3 beds 3 baths3,816 sq. ft.1543 Grouse Moor Drive, Sugar Mountain, NC 28604
MLS# 259349Listed by: THE SUMMIT GROUP OF THE CAROLINAS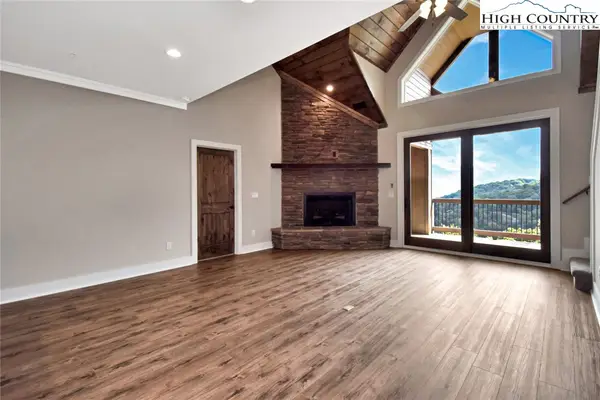 $715,000Active3 beds 3 baths1,635 sq. ft.
$715,000Active3 beds 3 baths1,635 sq. ft.TBD Crescent Lane #23B, Sugar Mountain, NC 28604
MLS# 259398Listed by: PEAK REAL ESTATE LLC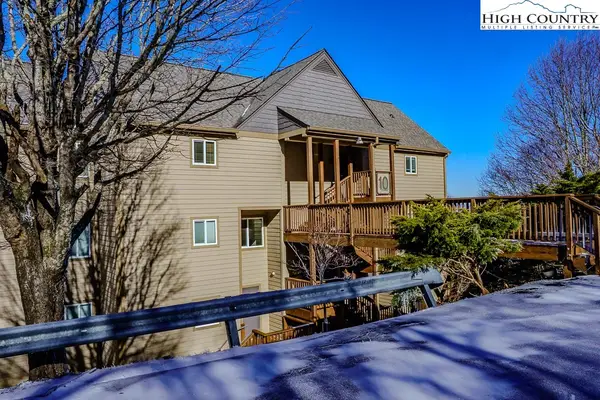 $249,900Active-- beds 1 baths537 sq. ft.
$249,900Active-- beds 1 baths537 sq. ft.110 Sugar Ski Drive #10-203, Sugar Mountain, NC 28604
MLS# 259355Listed by: SUGAR SKI & COUNTRY CLUB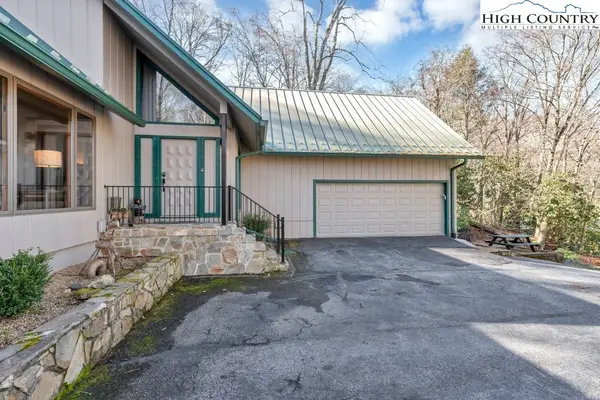 $649,000Active3 beds 3 baths1,900 sq. ft.
$649,000Active3 beds 3 baths1,900 sq. ft.191 Mossy Creek Lane, Sugar Mountain, NC 28604
MLS# 259183Listed by: PREMIER SOTHEBY'S INTERNATIONAL REALTY- BANNER ELK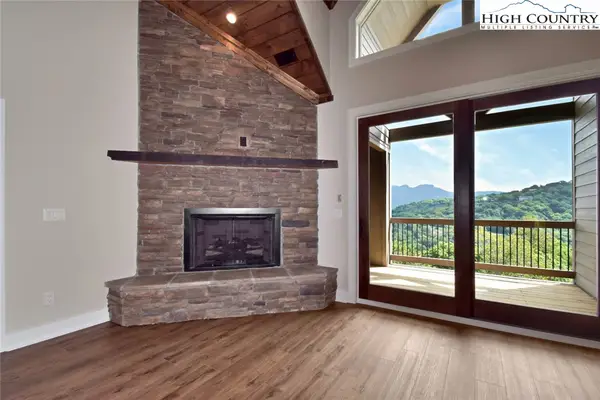 $725,000Active3 beds 3 baths1,635 sq. ft.
$725,000Active3 beds 3 baths1,635 sq. ft.TBD Crescent Lane #22B, Sugar Mountain, NC 28604
MLS# 259374Listed by: PEAK REAL ESTATE LLC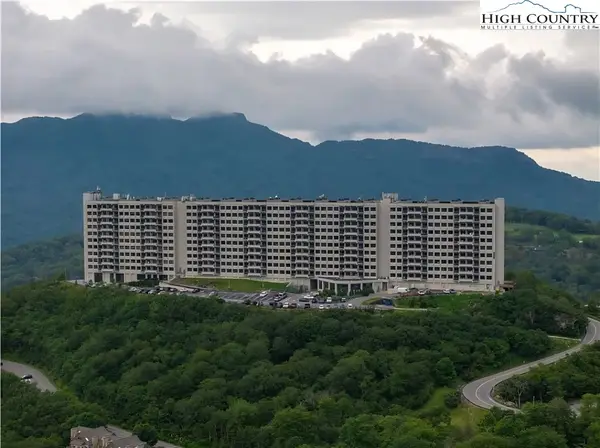 $325,000Active2 beds 2 baths988 sq. ft.
$325,000Active2 beds 2 baths988 sq. ft.303 Sugar Top Drive #2011, Sugar Mountain, NC 28604
MLS# 259353Listed by: AMREX PROPERTIES, LLC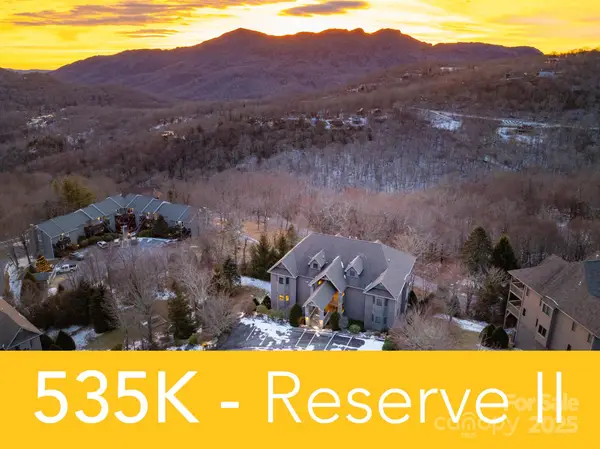 $535,000Active2 beds 2 baths1,344 sq. ft.
$535,000Active2 beds 2 baths1,344 sq. ft.120 Pleasant View Boulevard, Sugar Mountain, NC 28604
MLS# 4329178Listed by: DE CAMARA PROPERTIES INC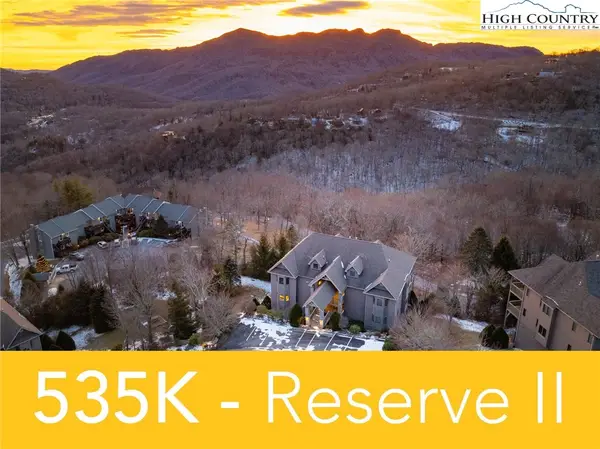 $535,000Active2 beds 2 baths1,344 sq. ft.
$535,000Active2 beds 2 baths1,344 sq. ft.120 Pleasant View Boulevard #11C, Sugar Mountain, NC 28604
MLS# 259337Listed by: DE CAMARA PROPERTIES
