367 Skyleaf Drive #D-8, Sugar Mountain, NC 28604
Local realty services provided by:ERA Live Moore
367 Skyleaf Drive #D-8,Sugar Mountain, NC 28604
$272,900
- 2 Beds
- 2 Baths
- 758 sq. ft.
- Condominium
- Active
Listed by: lyn hunter
Office: keller williams high country
MLS#:252220
Source:NC_HCAR
Price summary
- Price:$272,900
- Price per sq. ft.:$360.03
- Monthly HOA dues:$402.67
About this home
Upon entering this 2 bedroom 2 bath condo your eye is immediately drawn to the spectacular panoramic mountain view! Located near the top of Sugar Mountain in the Skyleaf Community, this condo has an easy 3 step entry from the flat parking area. The Condo comes fully furnished so it's move-in ready or ready to rent for ski season. The kitchen has numerous upgrades including recessed lighting, granite countertop, undermount sink, stainless steel appliances, oven/microwave combo, cooktop and ceramic tile flooring. Just outside the kitchen is an open concept dining and living area with a custom fireplace mantel. Please take note of the various natural edge, one of a kind, wood accent pieces throughout the house. That amazing view can be seen from almost every room including the living room and primary bedroom! The primary has an ensuite with tub/shower combo. There is another full bath and a secondary bedroom. One level living! 4600' above sea level allows for cool summers. For winter take the Ski Bus to the slopes which stops at Building E.The POA provides an adjacent laundry house for residents at no extra charge. the monthly POA fee also includes your Spectrum TV and wifi.. Skyleaf Community is minutes from numerous amenities including the Village At Sugar Mountain Resort, Banner Elk, Beech Mountain, Grandfather Mountain and many others. Skyleaf is pet friendly! No W/D in unit.
Contact an agent
Home facts
- Year built:1980
- Listing ID #:252220
- Added:441 day(s) ago
- Updated:January 01, 2026 at 11:49 PM
Rooms and interior
- Bedrooms:2
- Total bathrooms:2
- Full bathrooms:2
- Living area:758 sq. ft.
Heating and cooling
- Heating:Baseboard, Electric
Structure and exterior
- Roof:Asphalt, Shingle
- Year built:1980
- Building area:758 sq. ft.
Schools
- High school:Avery County
- Elementary school:Banner Elk
Utilities
- Water:Public
- Sewer:Public Sewer
Finances and disclosures
- Price:$272,900
- Price per sq. ft.:$360.03
- Tax amount:$1,548
New listings near 367 Skyleaf Drive #D-8
- New
 $725,000Active3 beds 3 baths1,635 sq. ft.
$725,000Active3 beds 3 baths1,635 sq. ft.TBD Crescent Lane #23A, Sugar Mountain, NC 28604
MLS# 259444Listed by: PEAK REAL ESTATE LLC - New
 $565,000Active2 beds 2 baths1,382 sq. ft.
$565,000Active2 beds 2 baths1,382 sq. ft.TBD Crescent Lane #23C, Sugar Mountain, NC 28604
MLS# 259442Listed by: PEAK REAL ESTATE LLC 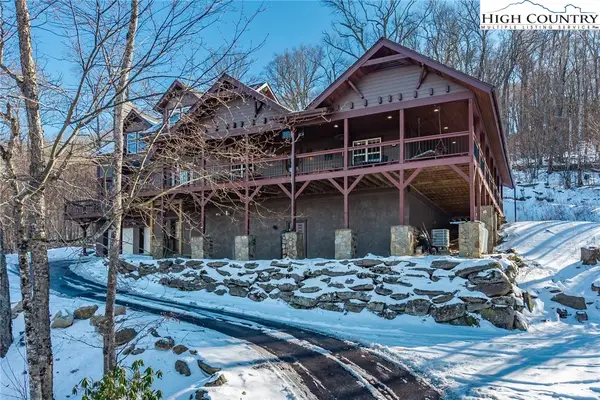 $1,325,000Active3 beds 3 baths3,816 sq. ft.
$1,325,000Active3 beds 3 baths3,816 sq. ft.1543 Grouse Moor Drive, Sugar Mountain, NC 28604
MLS# 259349Listed by: THE SUMMIT GROUP OF THE CAROLINAS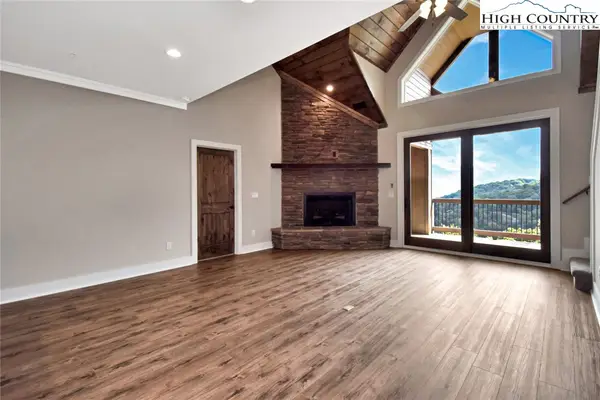 $715,000Active3 beds 3 baths1,635 sq. ft.
$715,000Active3 beds 3 baths1,635 sq. ft.TBD Crescent Lane #23B, Sugar Mountain, NC 28604
MLS# 259398Listed by: PEAK REAL ESTATE LLC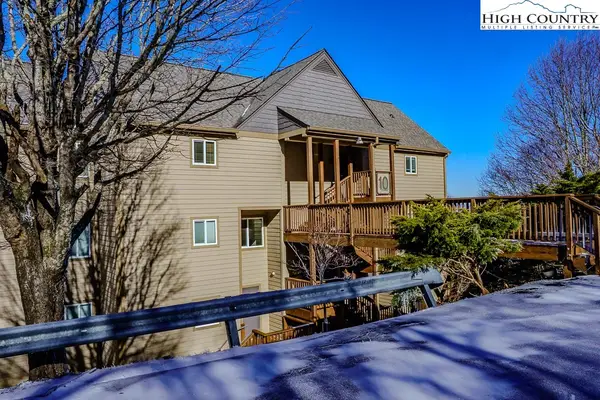 $249,900Active-- beds 1 baths537 sq. ft.
$249,900Active-- beds 1 baths537 sq. ft.110 Sugar Ski Drive #10-203, Sugar Mountain, NC 28604
MLS# 259355Listed by: SUGAR SKI & COUNTRY CLUB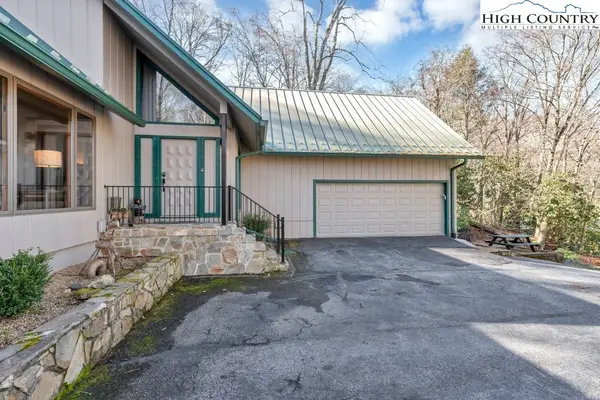 $649,000Active3 beds 3 baths1,900 sq. ft.
$649,000Active3 beds 3 baths1,900 sq. ft.191 Mossy Creek Lane, Sugar Mountain, NC 28604
MLS# 259183Listed by: PREMIER SOTHEBY'S INTERNATIONAL REALTY- BANNER ELK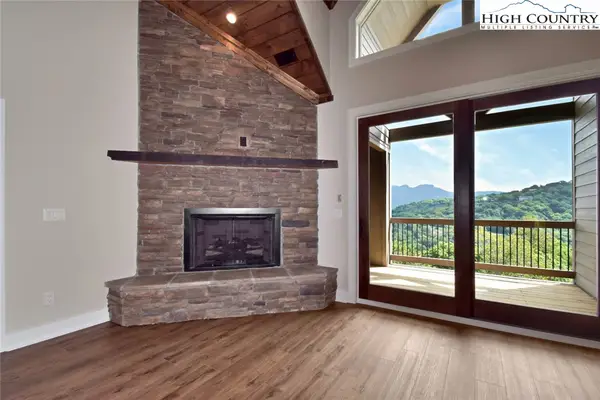 $725,000Active3 beds 3 baths1,635 sq. ft.
$725,000Active3 beds 3 baths1,635 sq. ft.TBD Crescent Lane #22B, Sugar Mountain, NC 28604
MLS# 259374Listed by: PEAK REAL ESTATE LLC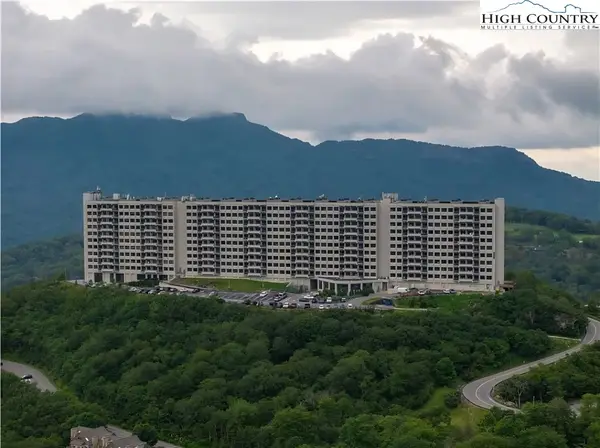 $325,000Active2 beds 2 baths988 sq. ft.
$325,000Active2 beds 2 baths988 sq. ft.303 Sugar Top Drive #2011, Sugar Mountain, NC 28604
MLS# 259353Listed by: AMREX PROPERTIES, LLC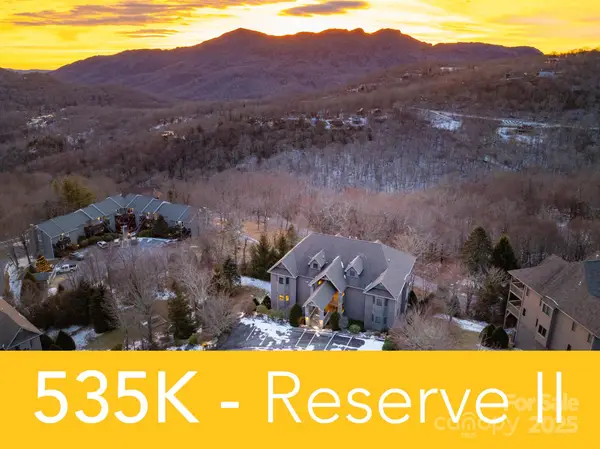 $535,000Active2 beds 2 baths1,344 sq. ft.
$535,000Active2 beds 2 baths1,344 sq. ft.120 Pleasant View Boulevard, Sugar Mountain, NC 28604
MLS# 4329178Listed by: DE CAMARA PROPERTIES INC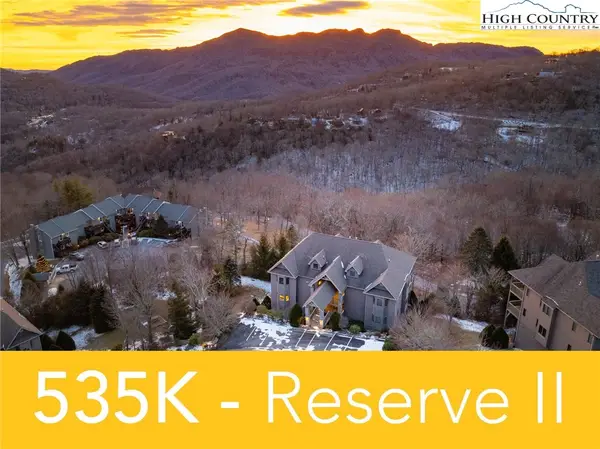 $535,000Active2 beds 2 baths1,344 sq. ft.
$535,000Active2 beds 2 baths1,344 sq. ft.120 Pleasant View Boulevard #11C, Sugar Mountain, NC 28604
MLS# 259337Listed by: DE CAMARA PROPERTIES
