367 Skyleaf Drive #D-5, Sugar Mountain, NC 28604
Local realty services provided by:ERA Live Moore
367 Skyleaf Drive #D-5,Sugar Mountain, NC 28604
$329,900
- 2 Beds
- 3 Baths
- 1,349 sq. ft.
- Condominium
- Active
Listed by: sue eggers
Office: century 21 mountain vistas
MLS#:255939
Source:NC_HCAR
Price summary
- Price:$329,900
- Price per sq. ft.:$228.62
- Monthly HOA dues:$546.67
About this home
Escape to the mountains in this charming fully furnished 2-bedroom, 2.5-bath condo, perfectly situated near Sugar Mountain.Whether you're searching for a peaceful retreat or a smart investment opportunity, this property offers the best of both worlds. Step inside to a warm and welcoming family room where natural light floods the space and mountain views set the tone for relaxation or entertaining. The open-concept layout features a unique back-to-back fireplace that seamlessly connects the family room, dining area, and a well-appointed kitchen—is great for gathering with family and friends. A convenient half bath and a laundry room are also located on the main level for added comfort. Downstairs, the spacious updated primary suite features a beautifully remodeled bathroom and a balcony overlooking the serene mountain landscape. An updated second bedroom and a bonus room—currently used as a cozy bunk room—offer plenty of space for guests or family. Whether you're hitting the slopes in winter or exploring scenic trails and golf courses in summer, you'll love the year-round outdoor adventures just steps from your door. After a day in the great outdoors, unwind on your balcony, soaking in the fresh mountain air and breathtaking views. From curling up by the fire on snowy evenings to enjoying cool summer nights after a round of golf, this mountain condo is the perfect place to recharge and reconnect. Don’t miss out on owning your own slice of mountain paradise—schedule a tour today!
Contact an agent
Home facts
- Year built:1980
- Listing ID #:255939
- Added:213 day(s) ago
- Updated:December 17, 2025 at 08:04 PM
Rooms and interior
- Bedrooms:2
- Total bathrooms:3
- Full bathrooms:2
- Half bathrooms:1
- Living area:1,349 sq. ft.
Heating and cooling
- Heating:Baseboard, Electric, Fireplaces
Structure and exterior
- Roof:Asphalt, Shingle
- Year built:1980
- Building area:1,349 sq. ft.
Schools
- High school:Avery County
- Middle school:Avery
- Elementary school:Banner Elk
Utilities
- Water:Public
- Sewer:Public Sewer
Finances and disclosures
- Price:$329,900
- Price per sq. ft.:$228.62
- Tax amount:$1,658
New listings near 367 Skyleaf Drive #D-5
- New
 $725,000Active3 beds 3 baths1,635 sq. ft.
$725,000Active3 beds 3 baths1,635 sq. ft.TBD Crescent Lane #23A, Sugar Mountain, NC 28604
MLS# 259444Listed by: PEAK REAL ESTATE LLC - New
 $565,000Active2 beds 2 baths1,382 sq. ft.
$565,000Active2 beds 2 baths1,382 sq. ft.TBD Crescent Lane #23C, Sugar Mountain, NC 28604
MLS# 259442Listed by: PEAK REAL ESTATE LLC 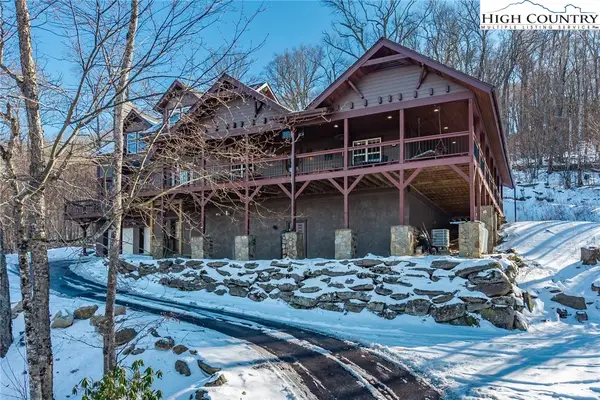 $1,325,000Active3 beds 3 baths3,816 sq. ft.
$1,325,000Active3 beds 3 baths3,816 sq. ft.1543 Grouse Moor Drive, Sugar Mountain, NC 28604
MLS# 259349Listed by: THE SUMMIT GROUP OF THE CAROLINAS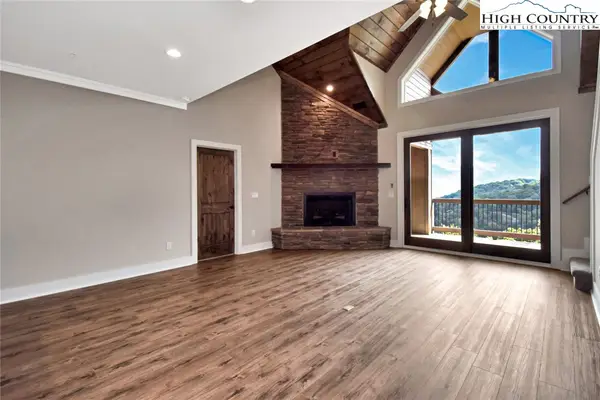 $715,000Active3 beds 3 baths1,635 sq. ft.
$715,000Active3 beds 3 baths1,635 sq. ft.TBD Crescent Lane #23B, Sugar Mountain, NC 28604
MLS# 259398Listed by: PEAK REAL ESTATE LLC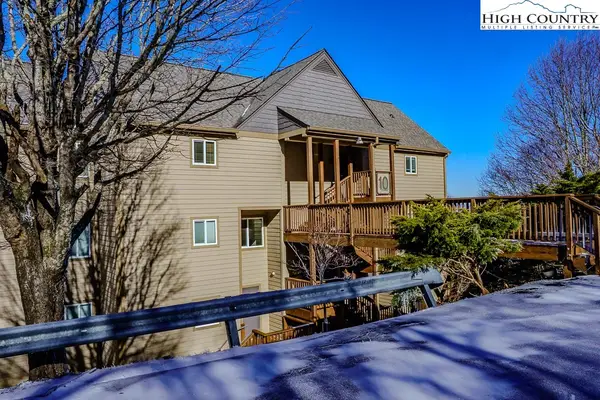 $249,900Active-- beds 1 baths537 sq. ft.
$249,900Active-- beds 1 baths537 sq. ft.110 Sugar Ski Drive #10-203, Sugar Mountain, NC 28604
MLS# 259355Listed by: SUGAR SKI & COUNTRY CLUB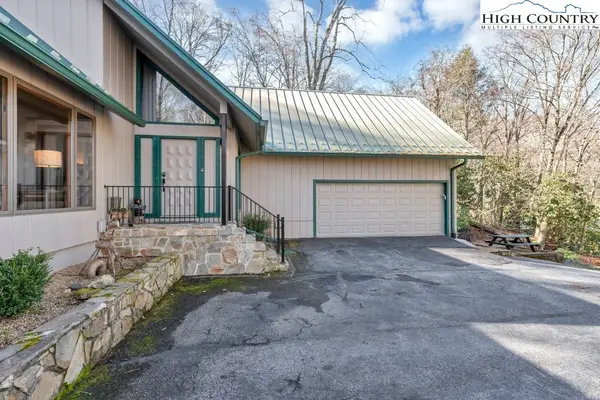 $649,000Active3 beds 3 baths1,900 sq. ft.
$649,000Active3 beds 3 baths1,900 sq. ft.191 Mossy Creek Lane, Sugar Mountain, NC 28604
MLS# 259183Listed by: PREMIER SOTHEBY'S INTERNATIONAL REALTY- BANNER ELK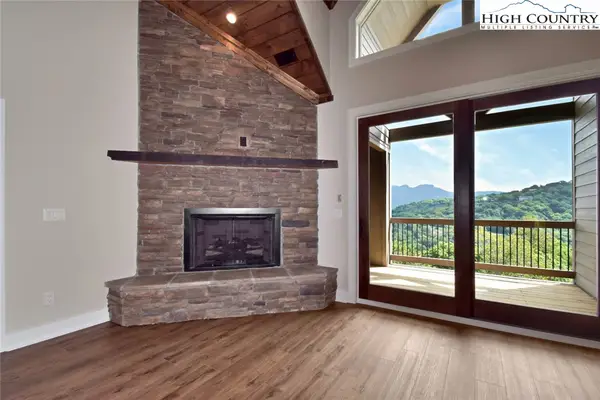 $725,000Active3 beds 3 baths1,635 sq. ft.
$725,000Active3 beds 3 baths1,635 sq. ft.TBD Crescent Lane #22B, Sugar Mountain, NC 28604
MLS# 259374Listed by: PEAK REAL ESTATE LLC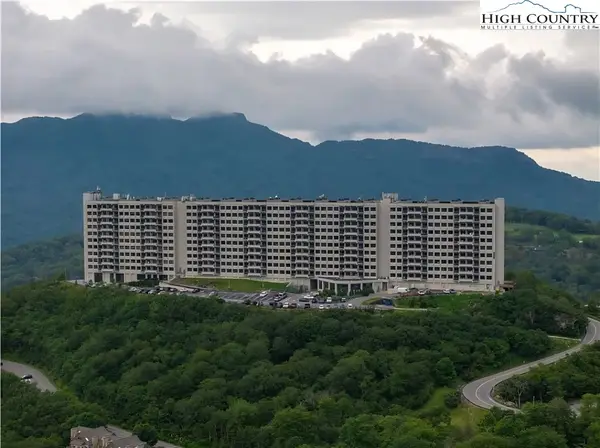 $325,000Active2 beds 2 baths988 sq. ft.
$325,000Active2 beds 2 baths988 sq. ft.303 Sugar Top Drive #2011, Sugar Mountain, NC 28604
MLS# 259353Listed by: AMREX PROPERTIES, LLC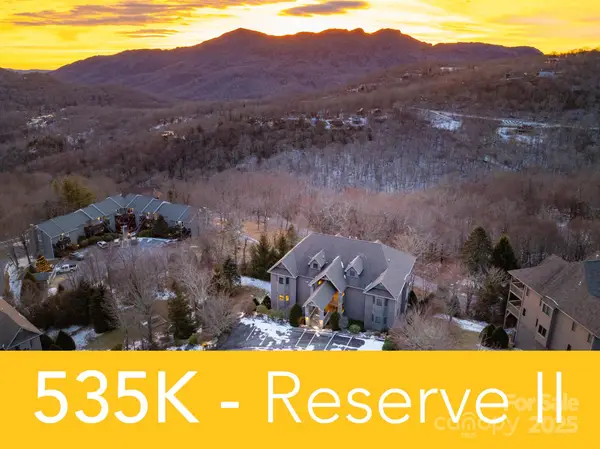 $535,000Active2 beds 2 baths1,344 sq. ft.
$535,000Active2 beds 2 baths1,344 sq. ft.120 Pleasant View Boulevard, Sugar Mountain, NC 28604
MLS# 4329178Listed by: DE CAMARA PROPERTIES INC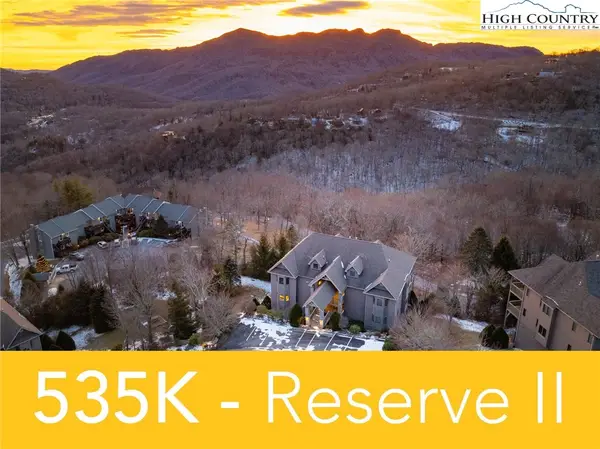 $535,000Active2 beds 2 baths1,344 sq. ft.
$535,000Active2 beds 2 baths1,344 sq. ft.120 Pleasant View Boulevard #11C, Sugar Mountain, NC 28604
MLS# 259337Listed by: DE CAMARA PROPERTIES
