569 Shelter Rock Circle, Sugar Mountain, NC 28604
Local realty services provided by:ERA Live Moore
569 Shelter Rock Circle,Sugar Mountain, NC 28604
$990,000
- 4 Beds
- 3 Baths
- 2,670 sq. ft.
- Single family
- Active
Listed by: kathy oberle, sam semple
Office: sugar mountain realty-dereka's
MLS#:255464
Source:NC_HCAR
Price summary
- Price:$990,000
- Price per sq. ft.:$370.79
About this home
Opportunity knocks with another aggressive price drop on an extensively updated Grandfather Mountain view property near the top of Sugar Mountain in North Carolina’s High Country. A captivating 3,724 square feet of livable space (2,670 under heat/ac, 1,054 of covered and uncovered decking) + an oversized 2-car garage for your mountain toys Motivated sellers welcome any reasonable offer. Ski bus stops at the driveway! Minutes from Sugar Mountain Resort amenities and easy access in all weather. Plenty of yard for both pups and people to enjoy. Parking for 8+ vehicles in the level upper drive and more space in the lower drive. This beautifully maintained 4-bedroom .57 acre retreat features dual observation decks, an outdoor firepit flanked by Norwood trees and a detached 2-car garage connected by a covered portico. The main floor features open living, dining, and kitchen areas with sliding glass doors that open onto a wraparound deck that leads to a sauna room. A gas log fireplace adds charm and invites cozy conversation. The spacious well appointed kitchen has granite countertops, newer stainless appliances, and is open to the dining area which can seat ten comfortably. Two spacious bedrooms share a full bath off the foyer. Laundry is conveniently located in the entry hall. The second-level primary suite on the upper floor boasts 472 sq. ft. of secluded living space, a loft/office, ensuite bath, soaking tub, tile shower, and heated flooring. The lower level is accessed both from the interior via wide spiral staircase, or from the exterior through glass sliding doors off the lower deck. This level offers a family/gaming center with a wood burning stove, wet bar, refrigerator, microwave, additional bedroom, and bonus room providing additional sleeping space . Exterior stairs connect the lower deck to two parking areas. Sold substantially furnished, this property has significant vacation rental potential. The owners have consistently paid all property expenses by renting the home during ski season. The free Sugar Mountain ski bus stops literally out the door, making this a prime location for winter sports enthusiasts. Refer to the attached documents for more details on improvements, utilities, and exclusions. Situated at an altitude of 4,500+ feet within minutes of all Sugar Mountain Resort amenities, fine dining, convenient shopping, and the Blue Ridge Parkway, this unique property provides affordable resort-style living at its finest. Make your dreams come true with this High Country investment at the launch of the fall and winter sports season.
Contact an agent
Home facts
- Year built:1981
- Listing ID #:255464
- Added:228 day(s) ago
- Updated:January 04, 2026 at 04:01 PM
Rooms and interior
- Bedrooms:4
- Total bathrooms:3
- Full bathrooms:3
- Living area:2,670 sq. ft.
Heating and cooling
- Cooling:Central Air
- Heating:Baseboard, Electric, Fireplaces, Heat Pump
Structure and exterior
- Roof:Architectural, Shingle
- Year built:1981
- Building area:2,670 sq. ft.
- Lot area:0.57 Acres
Schools
- High school:Avery County
- Elementary school:Banner Elk
Utilities
- Water:Public
- Sewer:Septic Available, Septic Tank
Finances and disclosures
- Price:$990,000
- Price per sq. ft.:$370.79
- Tax amount:$5,284
New listings near 569 Shelter Rock Circle
- New
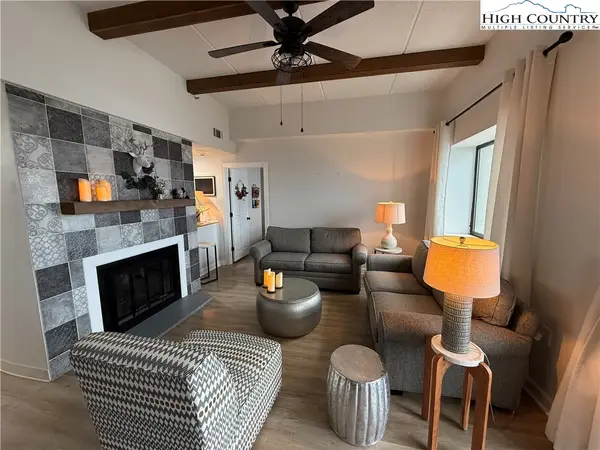 $260,000Active2 beds 2 baths988 sq. ft.
$260,000Active2 beds 2 baths988 sq. ft.303 Sugar Top Drive #3-3325, Sugar Mountain, NC 28604
MLS# 259519Listed by: RE/MAX REALTY GROUP - New
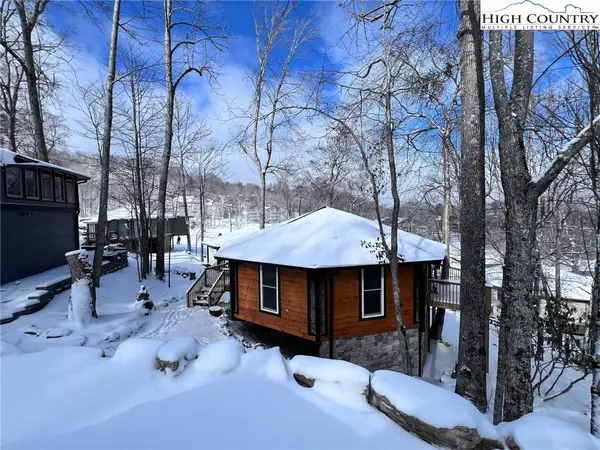 $1,250,000Active4 beds 3 baths1,509 sq. ft.
$1,250,000Active4 beds 3 baths1,509 sq. ft.528 Briarcliff Road, Sugar Mountain, NC 28604
MLS# 259463Listed by: ELEVATE LAND & REALTY BANNER ELK  $725,000Active3 beds 3 baths1,635 sq. ft.
$725,000Active3 beds 3 baths1,635 sq. ft.TBD Crescent Lane #23A, Sugar Mountain, NC 28604
MLS# 259444Listed by: PEAK REAL ESTATE LLC $565,000Active2 beds 2 baths1,382 sq. ft.
$565,000Active2 beds 2 baths1,382 sq. ft.TBD Crescent Lane #23C, Sugar Mountain, NC 28604
MLS# 259442Listed by: PEAK REAL ESTATE LLC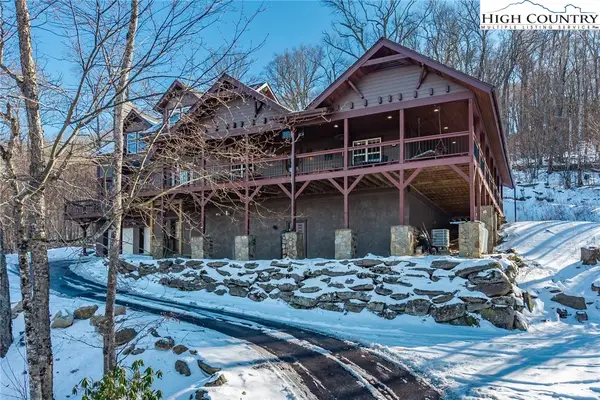 $1,325,000Active3 beds 3 baths3,816 sq. ft.
$1,325,000Active3 beds 3 baths3,816 sq. ft.1543 Grouse Moor Drive, Sugar Mountain, NC 28604
MLS# 259349Listed by: THE SUMMIT GROUP OF THE CAROLINAS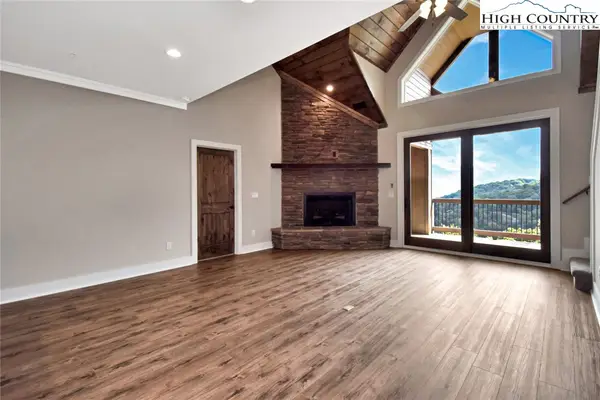 $715,000Active3 beds 3 baths1,635 sq. ft.
$715,000Active3 beds 3 baths1,635 sq. ft.TBD Crescent Lane #23B, Sugar Mountain, NC 28604
MLS# 259398Listed by: PEAK REAL ESTATE LLC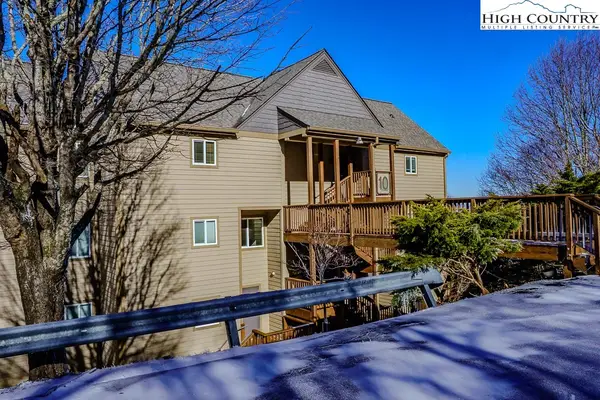 $249,900Active-- beds 1 baths537 sq. ft.
$249,900Active-- beds 1 baths537 sq. ft.110 Sugar Ski Drive #10-203, Sugar Mountain, NC 28604
MLS# 259355Listed by: SUGAR SKI & COUNTRY CLUB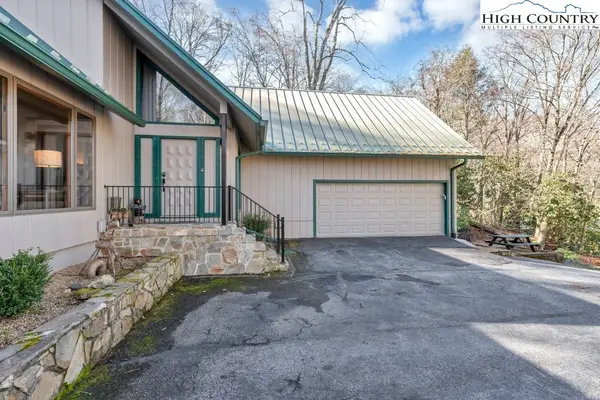 $649,000Active3 beds 3 baths1,900 sq. ft.
$649,000Active3 beds 3 baths1,900 sq. ft.191 Mossy Creek Lane, Sugar Mountain, NC 28604
MLS# 259183Listed by: PREMIER SOTHEBY'S INTERNATIONAL REALTY- BANNER ELK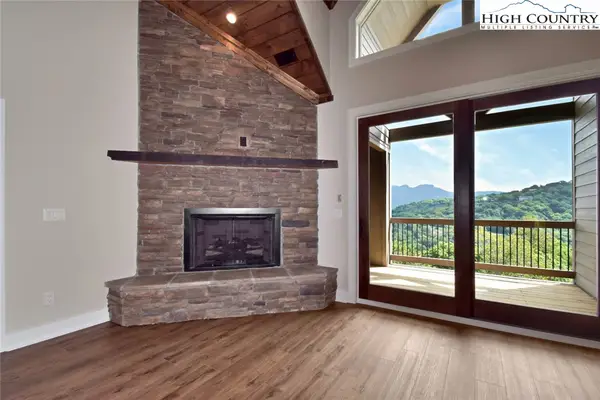 $725,000Active3 beds 3 baths1,635 sq. ft.
$725,000Active3 beds 3 baths1,635 sq. ft.TBD Crescent Lane #22B, Sugar Mountain, NC 28604
MLS# 259374Listed by: PEAK REAL ESTATE LLC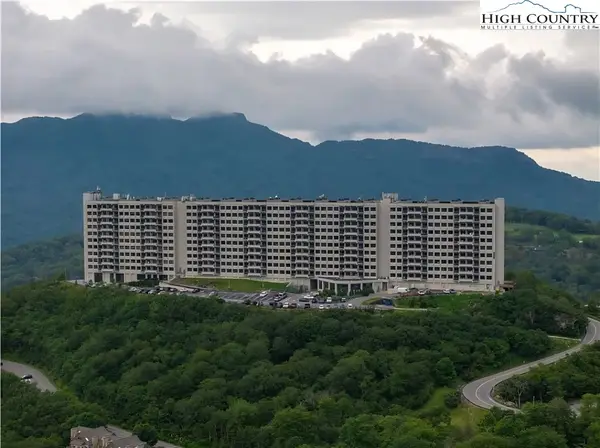 $325,000Active2 beds 2 baths988 sq. ft.
$325,000Active2 beds 2 baths988 sq. ft.303 Sugar Top Drive #2011, Sugar Mountain, NC 28604
MLS# 259353Listed by: AMREX PROPERTIES, LLC
