TBD Crescent Lane #22C, Sugar Mountain, NC 28604
Local realty services provided by:ERA Live Moore
TBD Crescent Lane #22C,Sugar Mountain, NC 28604
$565,000
- 2 Beds
- 2 Baths
- 1,382 sq. ft.
- Condominium
- Active
Listed by: jim fitzpatrick, chris wotell
Office: peak real estate llc.
MLS#:252925
Source:NC_HCAR
Price summary
- Price:$565,000
- Price per sq. ft.:$408.83
- Monthly HOA dues:$325
About this home
Good news. We are pleased to announce that construction on the next two buildings (8 units) in Reserve lll is about to begin and are on the market. Now is your time to finally own a piece of High Country paradise . You won't believe the changes we've made. Stop in and set up a time to preview the available locations of your new Reserve lll unit, select the finishes you want and secure your future home in the mountains, you'll be happy you did. This new, lower unit floor plan has been modified, improved upon and we will be accepting contracts on a first come basis. These two bedrooms, two bath, lower units will all have spectacular views of Grandfather Mountain, Beech Mountain and beyond. The best of Sugar Mountain just got better, and boy are they spectacular. Please choose a time to come and discuss with us just how unique an opportunity this really is. Great for skiers. These units come with an exterior ski closet. Visit www.reserveatsugar.com for site plans and floor plans.
Contact an agent
Home facts
- Year built:2024
- Listing ID #:252925
- Added:439 day(s) ago
- Updated:February 22, 2026 at 03:58 PM
Rooms and interior
- Bedrooms:2
- Total bathrooms:2
- Full bathrooms:2
- Living area:1,382 sq. ft.
Heating and cooling
- Cooling:Central Air
- Heating:Fireplaces, Forced Air, Propane
Structure and exterior
- Roof:Architectural, Shingle
- Year built:2024
- Building area:1,382 sq. ft.
Schools
- High school:Avery County
- Middle school:Avery
- Elementary school:Banner Elk
Utilities
- Water:Public
- Sewer:Public Sewer
Finances and disclosures
- Price:$565,000
- Price per sq. ft.:$408.83
- Tax amount:$1
New listings near TBD Crescent Lane #22C
- New
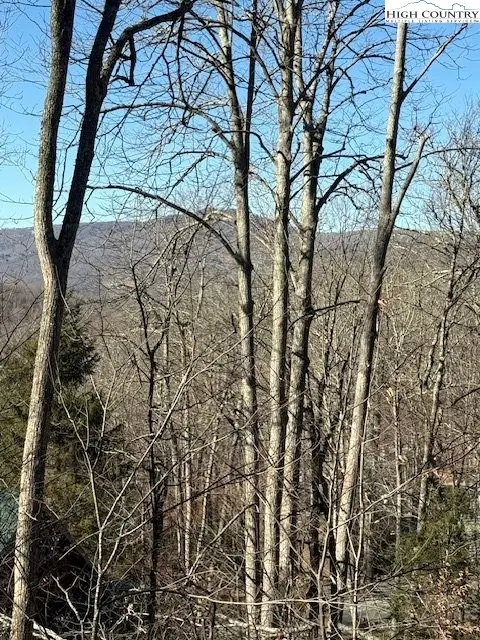 $70,000Active0.44 Acres
$70,000Active0.44 AcresLot 42 Cross Park Drive, Banner Elk, NC 28604
MLS# 260070Listed by: THE SUMMIT GROUP OF THE CAROLINAS  $297,500Active0.52 Acres
$297,500Active0.52 AcresLot 5 River Haven Drive, Sugar Mountain, NC 28604
MLS# 251486Listed by: BLUE RIDGE REALTY & INV. BOONE- New
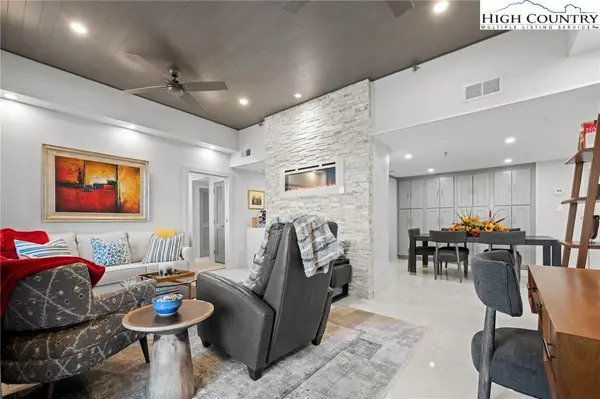 $339,900Active2 beds 2 baths988 sq. ft.
$339,900Active2 beds 2 baths988 sq. ft.303 Sugar Top Drive #2903, Sugar Mountain, NC 28604
MLS# 260011Listed by: KELLER WILLIAMS HIGH COUNTRY - New
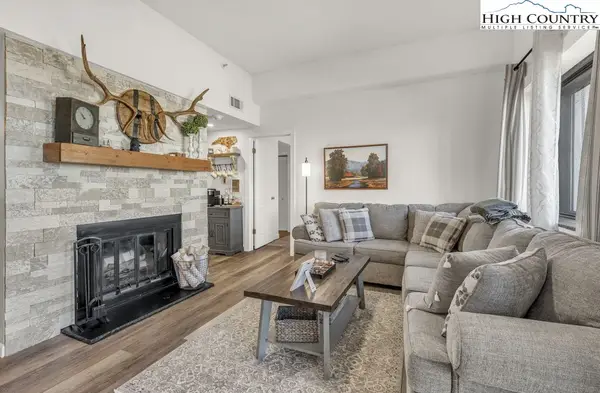 $299,500Active2 beds 2 baths988 sq. ft.
$299,500Active2 beds 2 baths988 sq. ft.303 Sugar Top Drive #2401, Sugar Mountain, NC 28604
MLS# 260019Listed by: FATHOM REALTY NC LLC - New
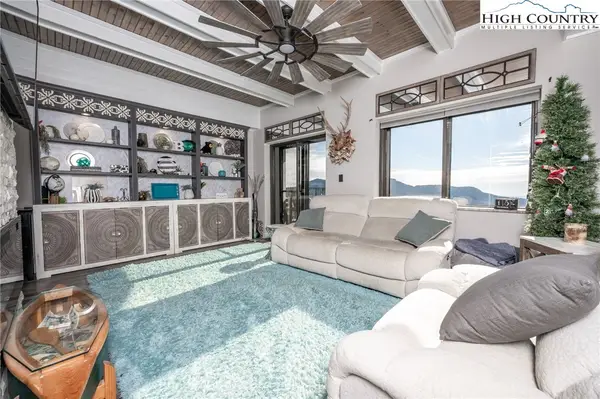 $299,999Active2 beds 2 baths988 sq. ft.
$299,999Active2 beds 2 baths988 sq. ft.303 Sugar Top Drive #2906, Sugar Mountain, NC 28604
MLS# 259995Listed by: REALTY ONE GROUP RESULTS-BOONE - New
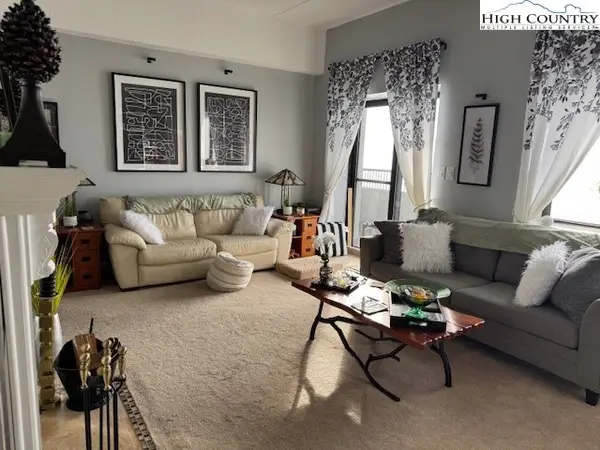 $259,900Active2 beds 2 baths988 sq. ft.
$259,900Active2 beds 2 baths988 sq. ft.303 Sugar Top Drive #3230, Sugar Mountain, NC 28604
MLS# 259958Listed by: KELLER WILLIAMS HIGH COUNTRY - New
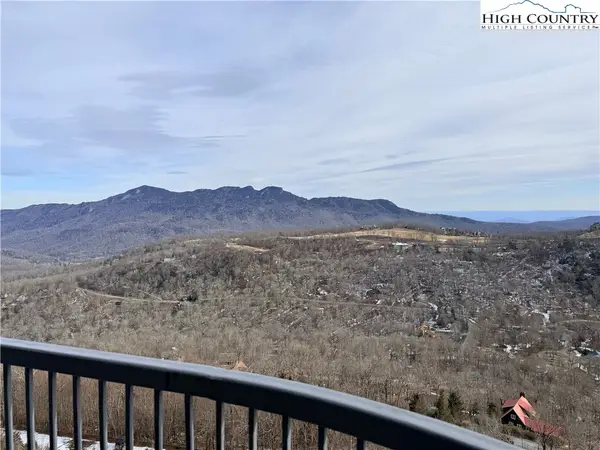 $259,900Active2 beds 2 baths988 sq. ft.
$259,900Active2 beds 2 baths988 sq. ft.303 Sugar Top Drive #2806, Sugar Mountain, NC 28604
MLS# 259961Listed by: KELLER WILLIAMS HIGH COUNTRY - New
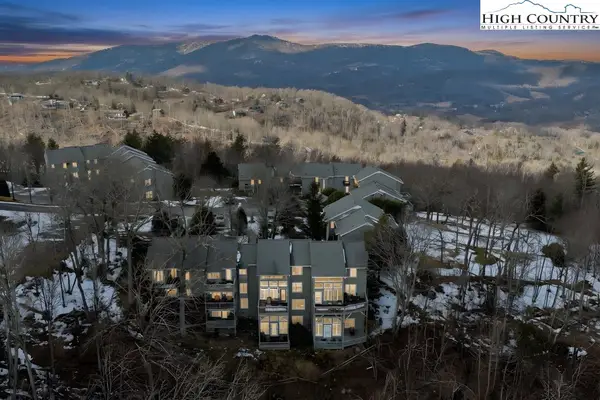 $384,000Active3 beds 3 baths1,251 sq. ft.
$384,000Active3 beds 3 baths1,251 sq. ft.378 Skyleaf Drive #A8, Sugar Mountain, NC 28604
MLS# 259969Listed by: PREMIER SOTHEBY'S INTERNATIONAL REALTY- BANNER ELK - New
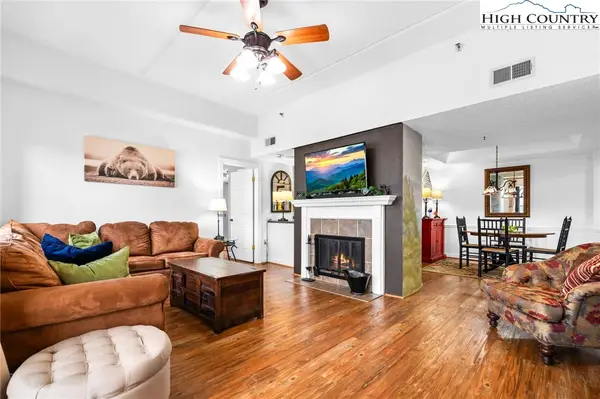 $249,900Active2 beds 2 baths988 sq. ft.
$249,900Active2 beds 2 baths988 sq. ft.303 Sugar Top Drive #2423, Sugar Mountain, NC 28604
MLS# 259929Listed by: KELLER WILLIAMS HIGH COUNTRY - New
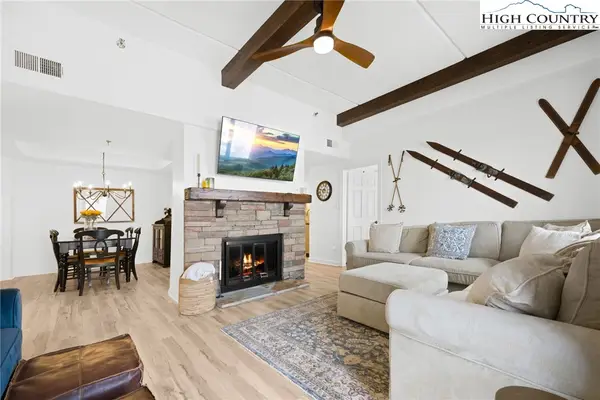 $289,900Active2 beds 2 baths988 sq. ft.
$289,900Active2 beds 2 baths988 sq. ft.303 Sugar Top Drive #2705, Sugar Mountain, NC 28604
MLS# 259931Listed by: KELLER WILLIAMS HIGH COUNTRY

