5304 Brookstead Drive, Summerfield, NC 27358
Local realty services provided by:ERA Live Moore
5304 Brookstead Drive,Summerfield, NC 27358
$379,900
- 3 Beds
- 2 Baths
- - sq. ft.
- Single family
- Active
Listed by:brittany cecil
Office:berkshire hathaway homeservices yost & little realty
MLS#:1194463
Source:NC_TRIAD
Price summary
- Price:$379,900
- Monthly HOA dues:$27
About this home
Absolutley IMMACULATE one level 3/2 home with 2 car garage in sought after Highland Grove. Pristine both inside & out, this charming rancher sits on one of the best lots in the neighborhood. The beautifully manicured & thoughfully landscaped lot backs to acres of wooded common area, providing an extra layer of tranquility and privacy. Incredible backyard outdoor space features expansive deck, stone outdoor fireplace, serene water feature, green space & more. Inside, you'll discover elegant hardwood floors, freshly painted interiors, new carpet in bdrms, a cozy great rm w/ gas logs & vaulted ceiling, as well as a chef's kitchen w/ granite counters that opens to the sunroom. Both bathrooms have been completely remodeled, including the luxurious primary en suite, which boasts a tiled walk-in shower, garden tub & dual sink vanity. Roof 2019. HVAC 2018. This Meticulously cared for home is primed for its new owners! Convenietly located mins from Bryan Blvd, shopping, restaurants & more!
Contact an agent
Home facts
- Year built:1999
- Listing ID #:1194463
- Added:1 day(s) ago
- Updated:September 05, 2025 at 07:51 PM
Rooms and interior
- Bedrooms:3
- Total bathrooms:2
- Full bathrooms:2
Heating and cooling
- Cooling:Ceiling Fan(s), Central Air
- Heating:Forced Air, Natural Gas
Structure and exterior
- Year built:1999
Schools
- High school:Northwest
- Middle school:Kernodle
- Elementary school:Pearce
Utilities
- Water:Public
- Sewer:Public Sewer
Finances and disclosures
- Price:$379,900
- Tax amount:$3,444
New listings near 5304 Brookstead Drive
- Coming Soon
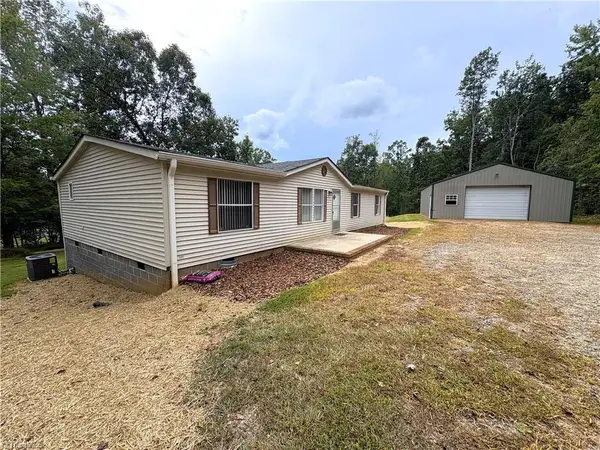 $215,000Coming Soon3 beds 2 baths
$215,000Coming Soon3 beds 2 baths330 Quail Ridge Road, Summerfield, NC 27358
MLS# 1194436Listed by: A NEW DAWN REALTY, INC - New
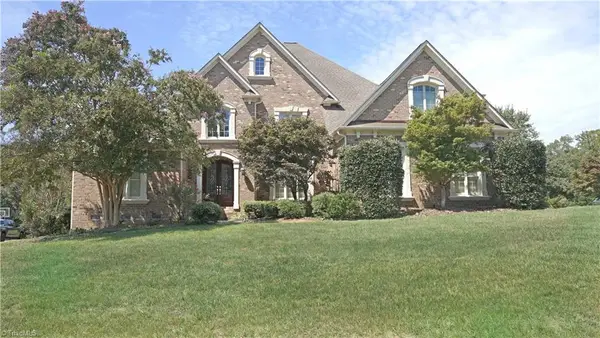 $895,000Active4 beds 4 baths
$895,000Active4 beds 4 baths7399 Henson Forest Drive, Summerfield, NC 27358
MLS# 1194452Listed by: UNITED REALTY GROUP INC - New
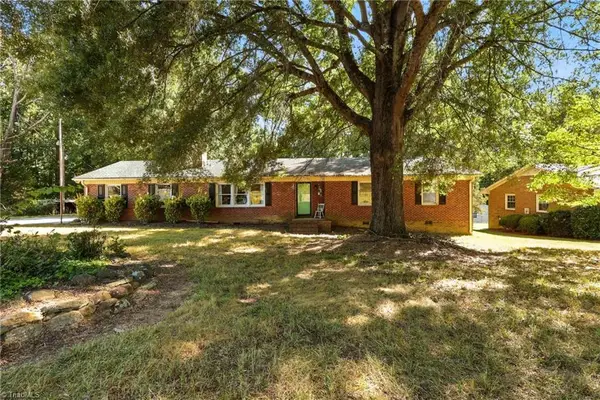 $315,000Active3 beds 2 baths
$315,000Active3 beds 2 baths2311 Bonnie Lane, Summerfield, NC 27358
MLS# 1194029Listed by: ALEMAY REALTY INC. - New
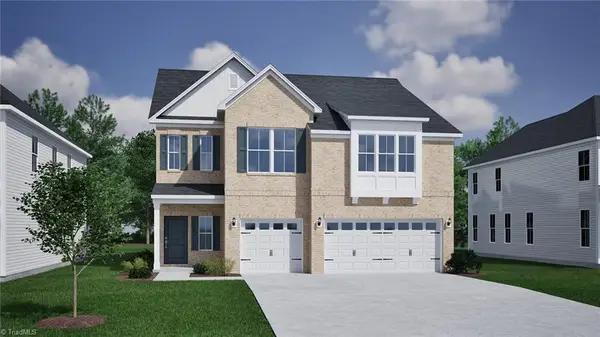 $638,215Active4 beds 3 baths
$638,215Active4 beds 3 baths8505 Lemur Lane, Summerfield, NC 27358
MLS# 1194603Listed by: MUNGO HOMES - New
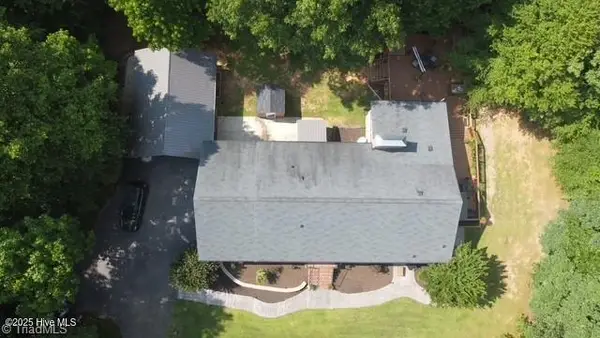 $859,999Active3 beds 3 baths2,913 sq. ft.
$859,999Active3 beds 3 baths2,913 sq. ft.6778 Brookbank Road, Summerfield, NC 27358
MLS# 100528929Listed by: WILKINSON ERA REAL ESTATE - New
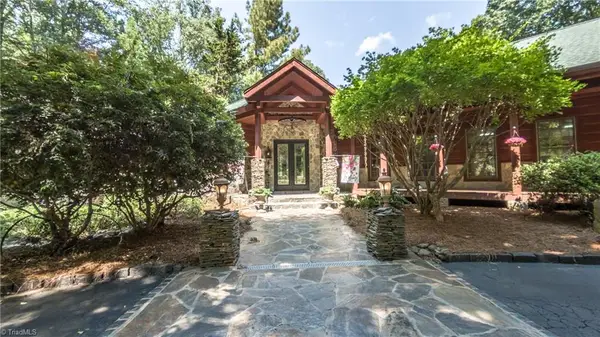 $1,690,000Active5 beds 6 baths
$1,690,000Active5 beds 6 baths6572 Lake Brandt Road, Summerfield, NC 27358
MLS# 1194296Listed by: OTEY HOMES AND LAND - New
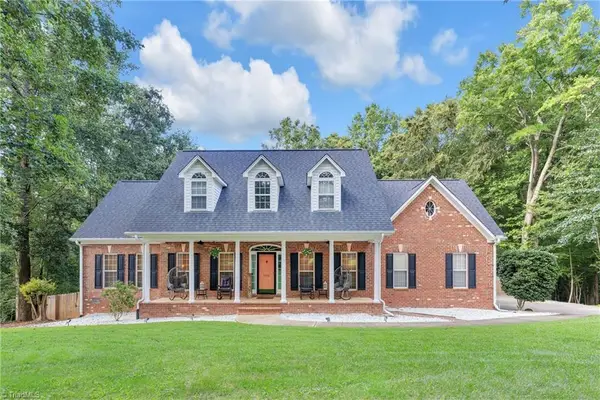 $615,000Active4 beds 3 baths
$615,000Active4 beds 3 baths1106 Appaloosa Court, Summerfield, NC 27358
MLS# 1193732Listed by: KELLER WILLIAMS ONE 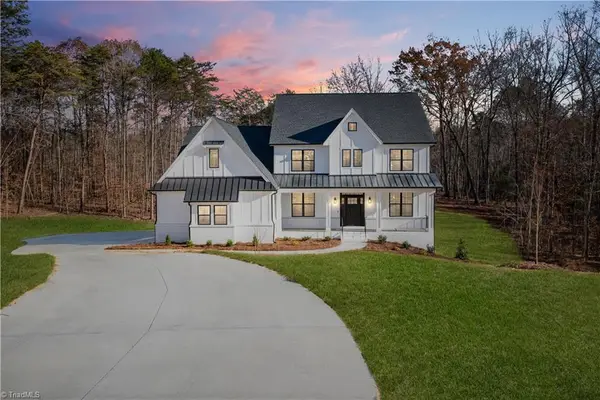 $1,016,800Pending5 beds 5 baths
$1,016,800Pending5 beds 5 baths3204 Conduit Drive, Summerfield, NC 27358
MLS# 1194085Listed by: ARDEN REALTY GROUP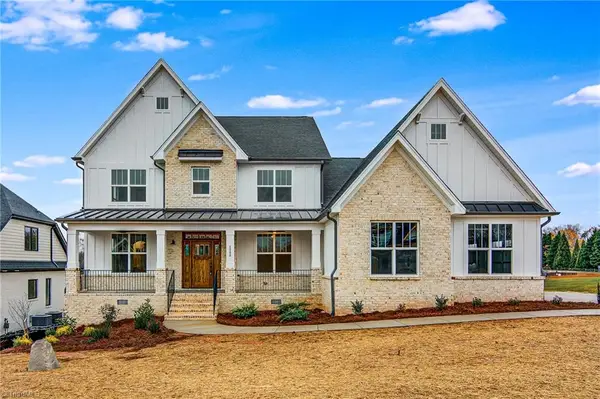 $816,470Pending4 beds 4 baths
$816,470Pending4 beds 4 baths8213 Pyramid Drive, Summerfield, NC 27358
MLS# 1194089Listed by: ARDEN REALTY GROUP
