141 Avian Drive #3818, Sunset Beach, NC 28468
Local realty services provided by:ERA Strother Real Estate
141 Avian Drive #3818,Sunset Beach, NC 28468
$310,000
- 2 Beds
- 2 Baths
- 1,282 sq. ft.
- Condominium
- Pending
Listed by: jonathan s ennis, the kozel team
Office: coldwell banker sea coast advantage
MLS#:100531595
Source:NC_CCAR
Price summary
- Price:$310,000
- Price per sq. ft.:$241.81
About this home
Discover easy coastal living in this spacious condo located in the highly sought-after Sea Trail Plantation community. This top-floor end unit offers an open-concept design with a bright and inviting living area and plenty of natural light. The kitchen features ample cabinet space and a convenient breakfast bar, opening seamlessly into the dining and living room. A screened-in porch extends your living space outdoors, providing the perfect spot to relax and enjoy views of the Byrd golf course. The primary suite includes a large closet and private bath, while the additional bedroom provide comfort for family or guests. This condo is being offered fully furnished, making it a true turnkey opportunity for those seeking a vacation retreat, investment property, or full-time residence. Sea Trail Plantation in Sunset Beach is a well-established community known for its championship golf courses, resort-style amenities, and welcoming coastal atmosphere. Residents enjoy access to multiple pools, fitness centers, tennis, library, and a private parking lot at Sunset Beach for added convenience. With its prime location near the Intracoastal Waterway, shopping, dining, and the beach, Sea Trail offers the perfect blend of relaxation and active coastal living. Seller is offering a standard home warranty through 2-10.
Contact an agent
Home facts
- Year built:2004
- Listing ID #:100531595
- Added:101 day(s) ago
- Updated:December 22, 2025 at 08:42 AM
Rooms and interior
- Bedrooms:2
- Total bathrooms:2
- Full bathrooms:2
- Living area:1,282 sq. ft.
Heating and cooling
- Cooling:Central Air
- Heating:Electric, Heat Pump, Heating
Structure and exterior
- Roof:Architectural Shingle
- Year built:2004
- Building area:1,282 sq. ft.
Schools
- High school:West Brunswick
- Middle school:Shallotte Middle
- Elementary school:Jessie Mae Monroe Elementary
Finances and disclosures
- Price:$310,000
- Price per sq. ft.:$241.81
New listings near 141 Avian Drive #3818
- New
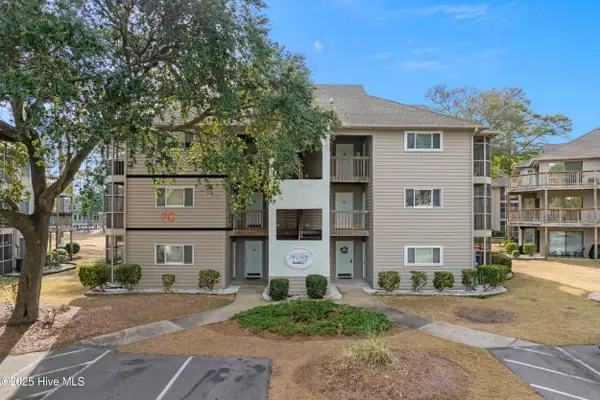 $245,000Active2 beds 2 baths1,158 sq. ft.
$245,000Active2 beds 2 baths1,158 sq. ft.807 Colony Place #7c, Sunset Beach, NC 28468
MLS# 100546670Listed by: COLDWELL BANKER SLOANE REALTY OIB - New
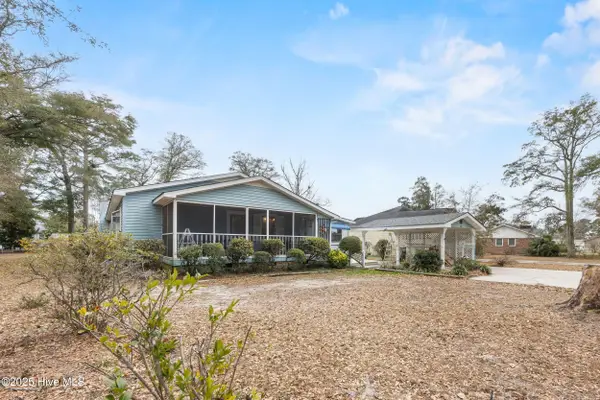 $410,000Active3 beds 3 baths2,132 sq. ft.
$410,000Active3 beds 3 baths2,132 sq. ft.410 Water Oak Wynd Sw, Sunset Beach, NC 28468
MLS# 100546572Listed by: BERKSHIRE HATHAWAY HOMESERVICES CAROLINA PREMIER PROPERTIES - New
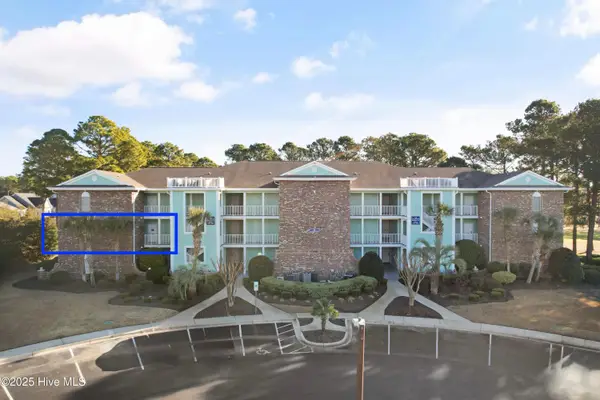 $312,000Active2 beds 2 baths1,284 sq. ft.
$312,000Active2 beds 2 baths1,284 sq. ft.139 Avian Drive #Apt 3608, Sunset Beach, NC 28468
MLS# 100546528Listed by: SILVER COAST PROPERTIES - New
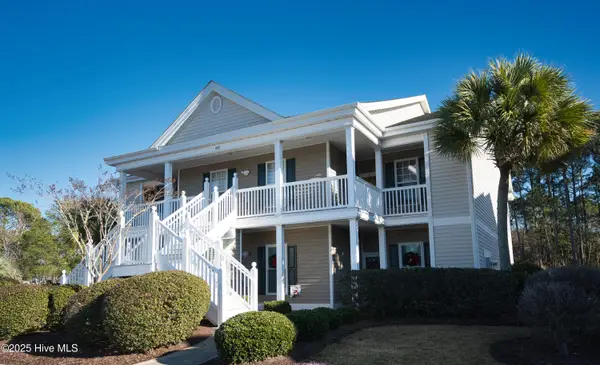 $264,900Active3 beds 2 baths1,336 sq. ft.
$264,900Active3 beds 2 baths1,336 sq. ft.928 Great Egret Circle Sw # 4, Sunset Beach, NC 28468
MLS# 100546410Listed by: ASAP REALTY - New
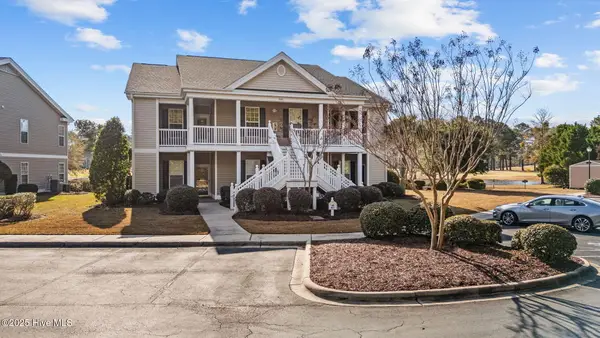 $253,500Active3 beds 2 baths1,335 sq. ft.
$253,500Active3 beds 2 baths1,335 sq. ft.1000 Great Egret Circle Sw # C, Sunset Beach, NC 28468
MLS# 100546293Listed by: KELLER WILLIAMS INNOVATE SOUTH DBA CORE MYRTLE BEACH - New
 $115,000Active0.31 Acres
$115,000Active0.31 Acres7483 Donegal Circle Sw, Sunset Beach, NC 28468
MLS# 100546269Listed by: FREEDOM MANAGEMENT LLC - New
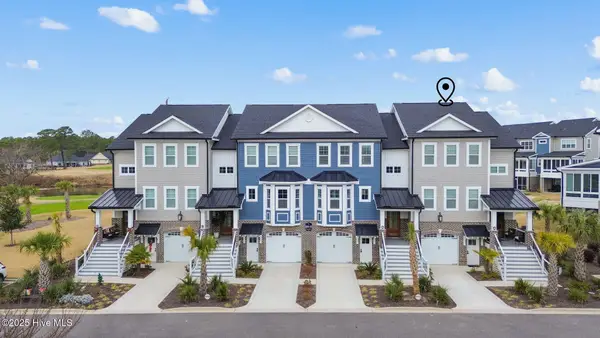 $669,000Active4 beds 4 baths2,589 sq. ft.
$669,000Active4 beds 4 baths2,589 sq. ft.620 Eastwood Park Road #Unit 22a, Sunset Beach, NC 28468
MLS# 100546246Listed by: KELLER WILLIAMS INNOVATE-OIB MAINLAND - New
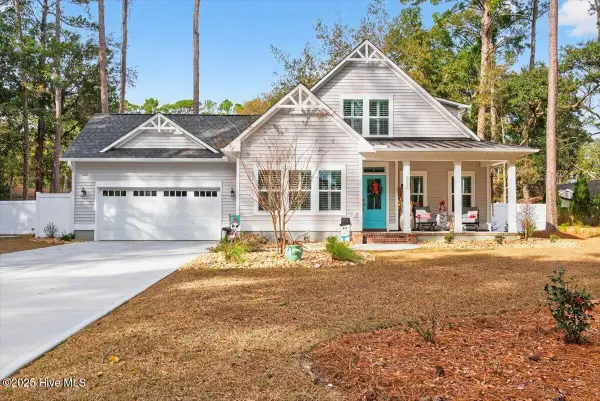 $515,000Active3 beds 3 baths1,849 sq. ft.
$515,000Active3 beds 3 baths1,849 sq. ft.9030 Ocean Harbour Golf Club Road Sw, Calabash, NC 28467
MLS# 100546155Listed by: CENTURY 21 SUNSET REALTY  $250,000Active2 beds 2 baths1,344 sq. ft.
$250,000Active2 beds 2 baths1,344 sq. ft.404 Sunset Oaks Lane, Sunset Beach, NC 28468
MLS# 100545901Listed by: INTRACOASTAL REALTY $250,000Active2 beds 2 baths1,344 sq. ft.
$250,000Active2 beds 2 baths1,344 sq. ft.404 Sunset Oaks Ln., Sunset Beach, NC 28468
MLS# 2529670Listed by: INTRACOASTAL REALTY
