1512 Riverside Drive, Sunset Beach, NC 28468
Local realty services provided by:ERA Strother Real Estate
Listed by: the legacy team, amy m mezzanotte
Office: intracoastal realty
MLS#:100509330
Source:NC_CCAR
Price summary
- Price:$1,550,000
- Price per sq. ft.:$705.19
About this home
Welcome to 1512 Riverside Drive, a stunning 2,198 sq ft, 3 bedroom (with upstairs flex space), 3.5 bath home and exceptional coastal retreat nestled within a private gated community in Sunset Beach. This canal-front home offers the perfect blend of elegance, comfort, and convenience—where luxury meets laid-back coastal living. Boasting a reverse floorplan to maximize the breathtaking ocean views, this beautifully appointed residence features an elevator for easy access to all levels and showcases exquisite fixtures throughout.
Step into the chef's kitchen, where granite countertops and custom cabinetry create a stunning and functional space for entertaining. The open-concept living area is filled with natural light and coastal breezes, flowing seamlessly onto expansive decks that invite you to relax and soak in the tranquil scenery. The primary suite is a serene oasis, while guest bedrooms offer privacy and comfort for visiting family and friends.
Outside, enjoy the benefits of an irrigation system, a partially fenced yard, an outdoor shower for rinsing off after a beach day, and your own private boat dock—ideal for launching paddleboards, kayaks, or sunset cruises. This home truly captures the essence of the Sunset Beach lifestyle.
From boating and biking to exploring nearby Bird Island Reserve or teeing off at championship golf courses, endless recreation awaits just beyond your doorstep. Spend your mornings shelling on one of North Carolina's most pristine beaches, and your evenings savoring fresh seafood at local waterfront restaurants. At 1512 Riverside Drive, you're not just buying a home—you're investing in the ultimate coastal experience.
Contact an agent
Home facts
- Year built:2022
- Listing ID #:100509330
- Added:219 day(s) ago
- Updated:December 29, 2025 at 11:14 AM
Rooms and interior
- Bedrooms:3
- Total bathrooms:4
- Full bathrooms:3
- Half bathrooms:1
- Living area:2,198 sq. ft.
Heating and cooling
- Cooling:Central Air
- Heating:Electric, Heat Pump, Heating
Structure and exterior
- Roof:Shingle
- Year built:2022
- Building area:2,198 sq. ft.
- Lot area:0.15 Acres
Schools
- High school:West Brunswick
- Middle school:Shallotte Middle
- Elementary school:Jessie Mae Monroe Elementary
Finances and disclosures
- Price:$1,550,000
- Price per sq. ft.:$705.19
New listings near 1512 Riverside Drive
- New
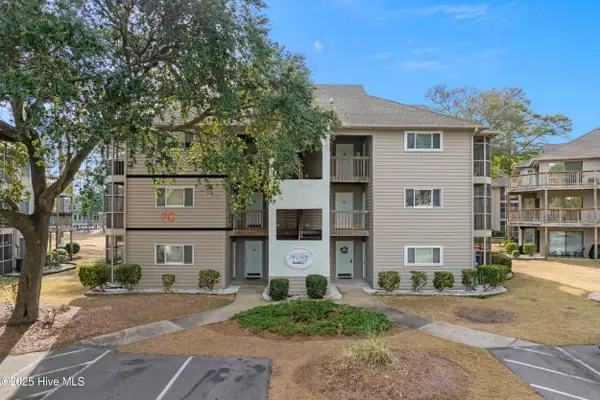 $245,000Active2 beds 2 baths1,158 sq. ft.
$245,000Active2 beds 2 baths1,158 sq. ft.807 Colony Place #7c, Sunset Beach, NC 28468
MLS# 100546670Listed by: COLDWELL BANKER SLOANE REALTY OIB - New
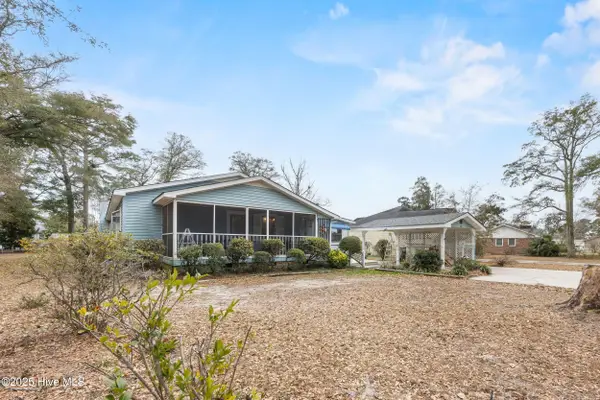 $410,000Active3 beds 3 baths2,132 sq. ft.
$410,000Active3 beds 3 baths2,132 sq. ft.410 Water Oak Wynd Sw, Sunset Beach, NC 28468
MLS# 100546572Listed by: BERKSHIRE HATHAWAY HOMESERVICES CAROLINA PREMIER PROPERTIES - New
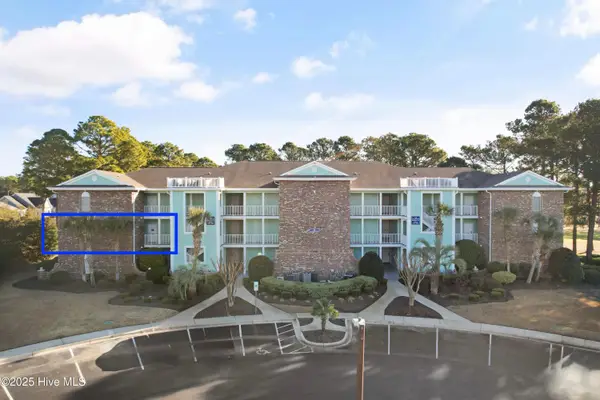 $312,000Active2 beds 2 baths1,284 sq. ft.
$312,000Active2 beds 2 baths1,284 sq. ft.139 Avian Drive #Apt 3608, Sunset Beach, NC 28468
MLS# 100546528Listed by: SILVER COAST PROPERTIES - New
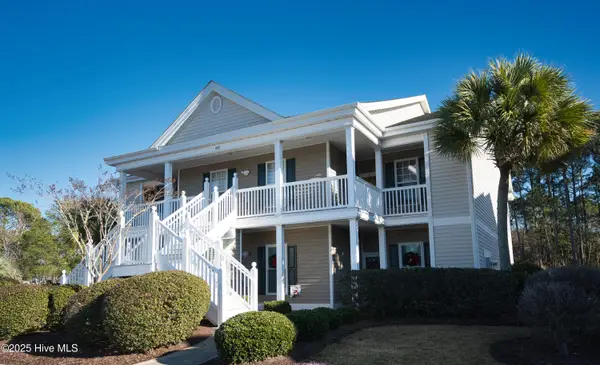 $264,900Active3 beds 2 baths1,336 sq. ft.
$264,900Active3 beds 2 baths1,336 sq. ft.928 Great Egret Circle Sw # 4, Sunset Beach, NC 28468
MLS# 100546410Listed by: ASAP REALTY - New
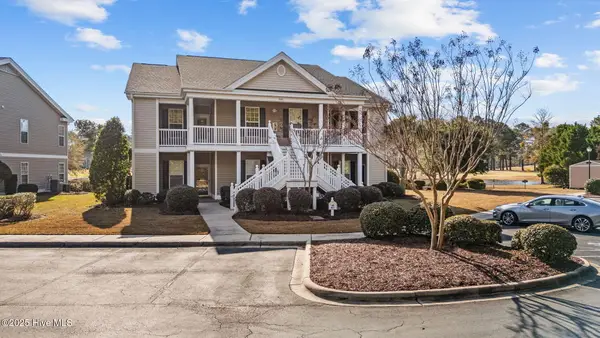 $253,500Active3 beds 2 baths1,335 sq. ft.
$253,500Active3 beds 2 baths1,335 sq. ft.1000 Great Egret Circle Sw # C, Sunset Beach, NC 28468
MLS# 100546293Listed by: KELLER WILLIAMS INNOVATE SOUTH DBA CORE MYRTLE BEACH - New
 $115,000Active0.31 Acres
$115,000Active0.31 Acres7483 Donegal Circle Sw, Sunset Beach, NC 28468
MLS# 100546269Listed by: FREEDOM MANAGEMENT LLC - New
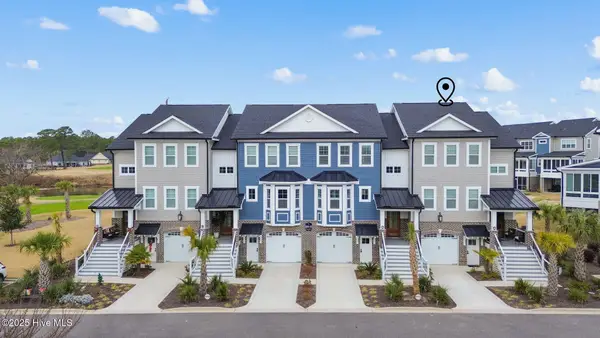 $669,000Active4 beds 4 baths2,589 sq. ft.
$669,000Active4 beds 4 baths2,589 sq. ft.620 Eastwood Park Road #Unit 22a, Sunset Beach, NC 28468
MLS# 100546246Listed by: KELLER WILLIAMS INNOVATE-OIB MAINLAND - New
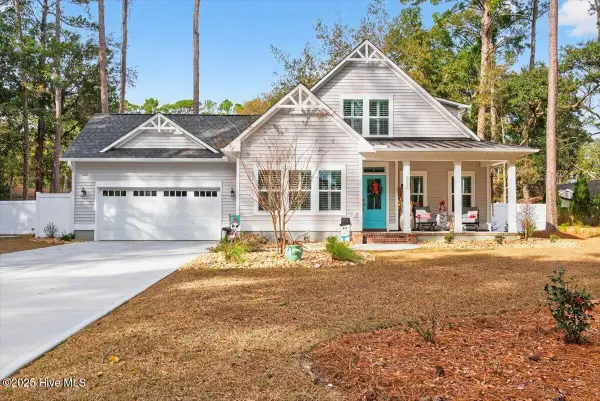 $515,000Active3 beds 3 baths1,849 sq. ft.
$515,000Active3 beds 3 baths1,849 sq. ft.9030 Ocean Harbour Golf Club Road Sw, Calabash, NC 28467
MLS# 100546155Listed by: CENTURY 21 SUNSET REALTY - New
 $250,000Active2 beds 2 baths1,344 sq. ft.
$250,000Active2 beds 2 baths1,344 sq. ft.404 Sunset Oaks Lane, Sunset Beach, NC 28468
MLS# 100545901Listed by: INTRACOASTAL REALTY - New
 $250,000Active2 beds 2 baths1,344 sq. ft.
$250,000Active2 beds 2 baths1,344 sq. ft.404 Sunset Oaks Ln., Sunset Beach, NC 28468
MLS# 2529670Listed by: INTRACOASTAL REALTY
