172 Clubhouse Road #Apt 1, Sunset Beach, NC 28468
Local realty services provided by:ERA Strother Real Estate

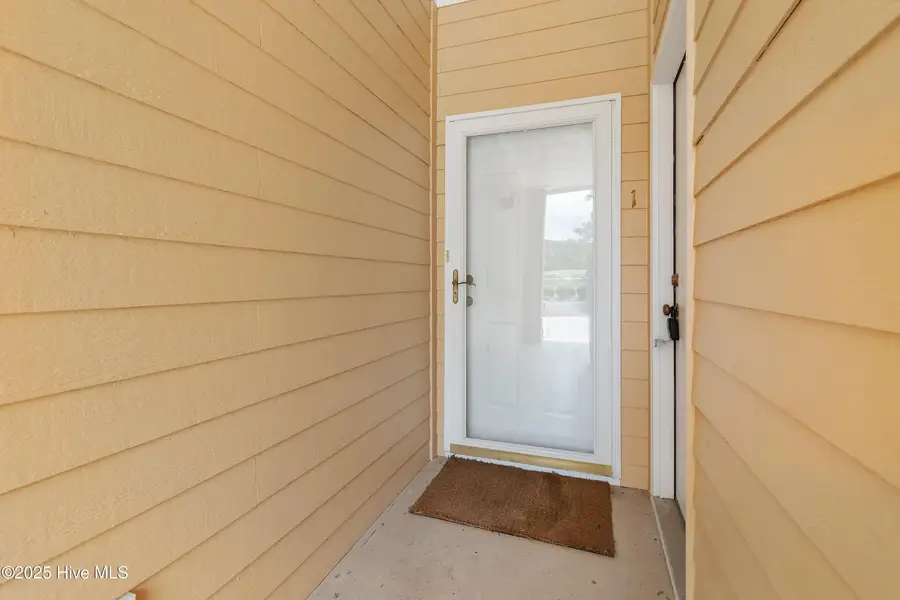
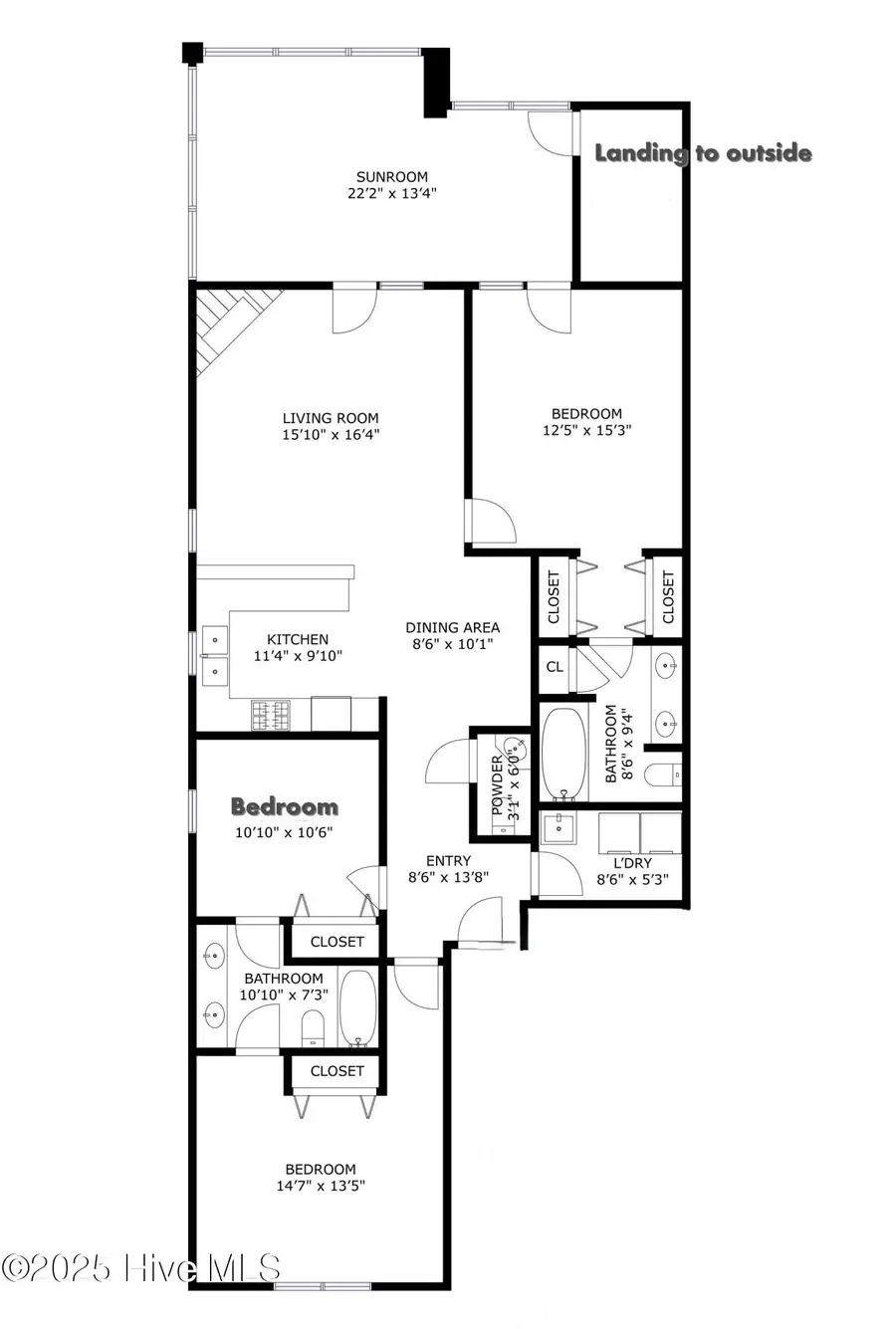
172 Clubhouse Road #Apt 1,Sunset Beach, NC 28468
$384,900
- 3 Beds
- 3 Baths
- 1,428 sq. ft.
- Condominium
- Active
Listed by:colleen teifer
Office:silver coast properties
MLS#:100517485
Source:NC_CCAR
Price summary
- Price:$384,900
- Price per sq. ft.:$269.54
About this home
This 3 BR, 2.5 bathroom Osprey Ridge end unit condo in the vibrant community of Sea Trail is ready for a new set of owners! With an open and airy floor plan, massive porch with EZ Breeze windows, and panoramic views of the golf course and pond, this first floor unit has a fantastic setting. This property is a great blank slate for someone to make it their own. The water heater was replaced in 2023, dishwasher and garbage disposal 2022, and HVAC 2019. Two exterior storage closets allow for bicycle or beach gear housing. This location could not be more convenient or ideal, 5 minutes from the pristine sands of Sunset Beach and a stone's throw from the town areas of Sunset Beach, Calabash and Ocean Isle. Sea Trail is an amenity-rich community with two owners' amenity centers, two outdoor pools, fitness and exercise rooms, tennis/pickleball courts, a private parking lot on Sunset Beach, multiple meeting rooms and a plethora of organized social groups and activities. Two newly renovated restaurants on site offer options for dining or enjoying a drink on the outdoor patio overlooking the golf course. If you are a golfer, Sea Trail boasts three 18-hole courses. For those who enjoy bike riding, the town park and beach are nearby destinations, and many residents also enjoy riding through the community. If you have been wishing for low maintenance living where there is plenty of opportunity for beach, golf, boating and active living, then here is your opportunity!
Contact an agent
Home facts
- Year built:2005
- Listing Id #:100517485
- Added:41 day(s) ago
- Updated:August 15, 2025 at 10:21 AM
Rooms and interior
- Bedrooms:3
- Total bathrooms:3
- Full bathrooms:2
- Half bathrooms:1
- Living area:1,428 sq. ft.
Heating and cooling
- Cooling:Central Air
- Heating:Electric, Heat Pump, Heating
Structure and exterior
- Roof:Architectural Shingle
- Year built:2005
- Building area:1,428 sq. ft.
Schools
- High school:West Brunswick
- Middle school:Shallotte Middle
- Elementary school:Jessie Mae Monroe Elementary
Utilities
- Water:County Water
- Sewer:County Sewer, Sewer Connected
Finances and disclosures
- Price:$384,900
- Price per sq. ft.:$269.54
- Tax amount:$1,855 (2024)
New listings near 172 Clubhouse Road #Apt 1
- New
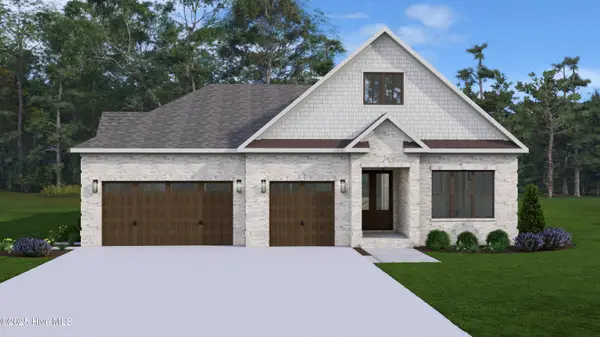 $879,900Active3 beds 4 baths2,724 sq. ft.
$879,900Active3 beds 4 baths2,724 sq. ft.8825 Kirkcaldy Court, Sunset Beach, NC 28468
MLS# 100525110Listed by: JTE REAL ESTATE - New
 $1,400,000Active5 beds 6 baths3,695 sq. ft.
$1,400,000Active5 beds 6 baths3,695 sq. ft.7620 Kilbirnie Drive, Sunset Beach, NC 28468
MLS# 100525114Listed by: JTE REAL ESTATE - New
 $719,900Active4 beds 2 baths1,345 sq. ft.
$719,900Active4 beds 2 baths1,345 sq. ft.424 5th Street, Sunset Beach, NC 28468
MLS# 100525109Listed by: CENTURY 21 SUNSET REALTY - Open Sat, 11am to 1pmNew
 $245,000Active3 beds 2 baths1,261 sq. ft.
$245,000Active3 beds 2 baths1,261 sq. ft.882 Great Egret Circle Sw #B, Sunset Beach, NC 28468
MLS# 100524918Listed by: INTRACOASTAL REALTY - New
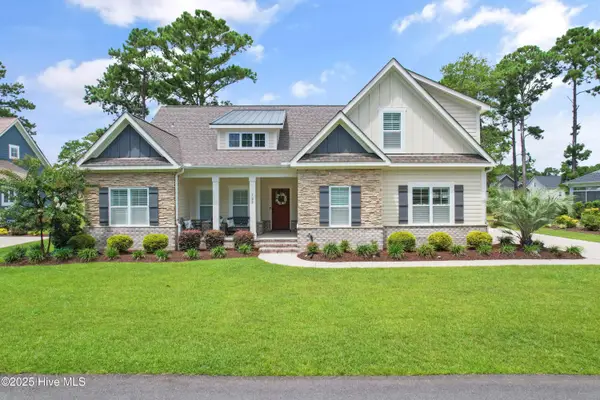 $725,000Active4 beds 3 baths2,192 sq. ft.
$725,000Active4 beds 3 baths2,192 sq. ft.125 Clubhouse Road, Sunset Beach, NC 28468
MLS# 100524697Listed by: COLDWELL BANKER SLOANE - New
 $559,000Active4 beds 4 baths2,540 sq. ft.
$559,000Active4 beds 4 baths2,540 sq. ft.570 Medcalf Drive Sw, Sunset Beach, NC 28468
MLS# 100524595Listed by: COLDWELL BANKER SEA COAST ADVANTAGE  $645,918Pending3 beds 3 baths2,408 sq. ft.
$645,918Pending3 beds 3 baths2,408 sq. ft.7421 Branford Circle Sw #20, Sunset Beach, NC 28468
MLS# 100524488Listed by: COLDWELL BANKER SEA COAST ADVANTAGE- New
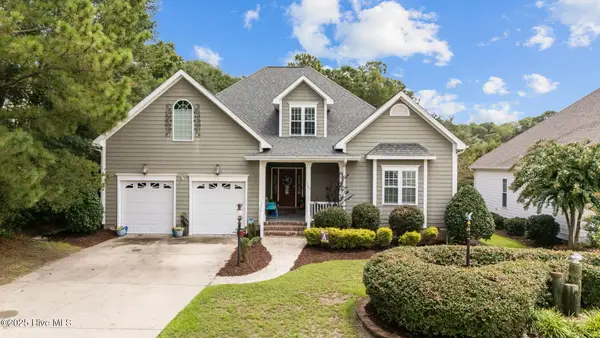 $579,000Active4 beds 3 baths2,850 sq. ft.
$579,000Active4 beds 3 baths2,850 sq. ft.1100 Sea Bourne Way, Sunset Beach, NC 28468
MLS# 100524326Listed by: REDFIN CORPORATION - New
 $677,900Active3 beds 4 baths2,756 sq. ft.
$677,900Active3 beds 4 baths2,756 sq. ft.7421 Donegal Circle Sw #70, Sunset Beach, NC 28468
MLS# 100524193Listed by: COLDWELL BANKER SEA COAST ADVANTAGE  $658,200Active3 beds 4 baths2,756 sq. ft.
$658,200Active3 beds 4 baths2,756 sq. ft.7411 Branford Circle Sw #16, Sunset Beach, NC 28468
MLS# 100522392Listed by: COLDWELL BANKER SEA COAST ADVANTAGE

