305 Planters Ridge Drive Sw, Sunset Beach, NC 28468
Local realty services provided by:ERA Strother Real Estate
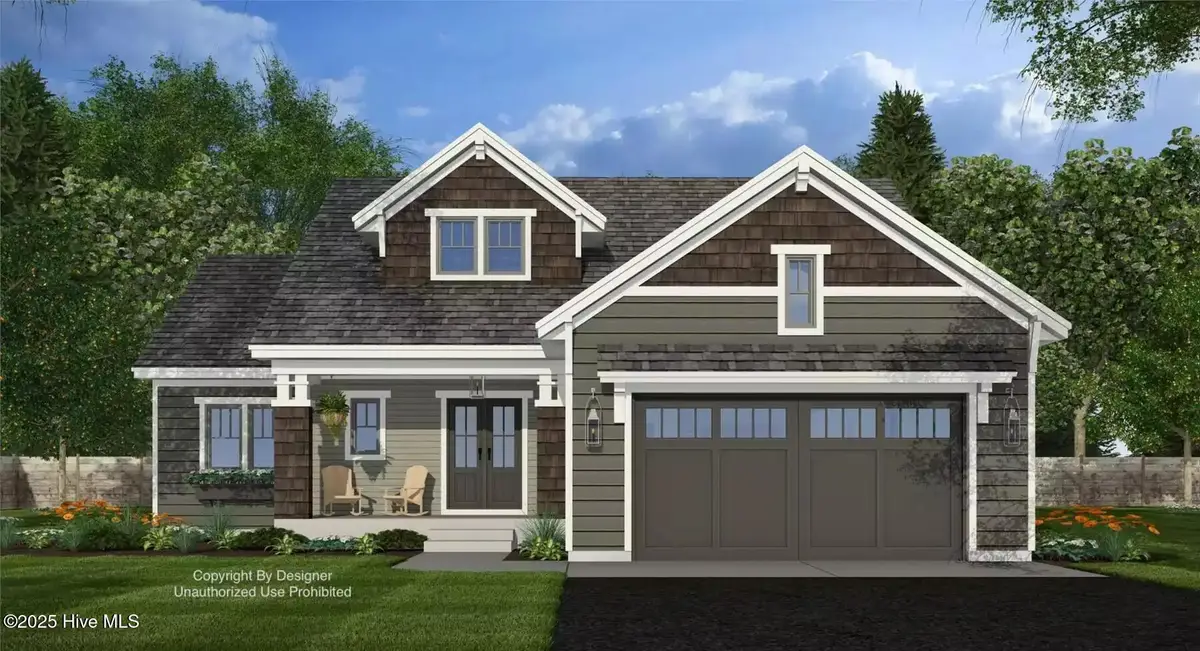
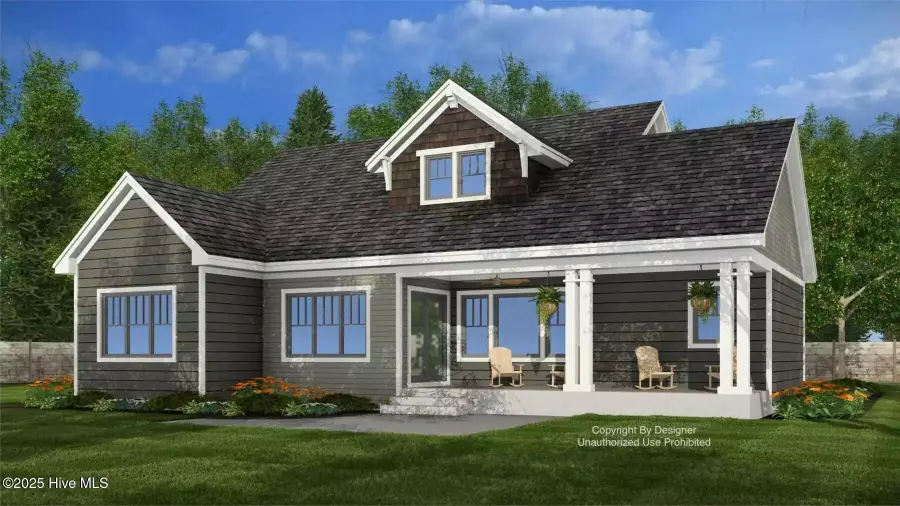

305 Planters Ridge Drive Sw,Sunset Beach, NC 28468
$699,000
- 4 Beds
- 4 Baths
- 2,224 sq. ft.
- Single family
- Active
Listed by:fred r thorne
Office:fred thorne realty
MLS#:100509030
Source:NC_CCAR
Price summary
- Price:$699,000
- Price per sq. ft.:$314.3
About this home
New Construction to be built by CBG Builders located in the Planters Ridge neighborhood of Sea Trail is a beautifully crafted Bungalow home that blends timeless style with versatile living. Featuring four bedrooms and three bathrooms, this home welcomes you with a wide front porch and a bright foyer with soaring ceilings. The main floor offers an open layout connecting the great room, dining area, and a chef-style kitchen with a large island and cozy fireplace. A mudroom links the kitchen to the two-car garage, while the private primary suite boasts a luxurious bath and walk-in closet. A guest room with full bath is perfect for visitors or a home office. Upstairs, two bedrooms with walk-in closets share a full bath and open into a spacious loft ideal for work or play. Enjoy the comprehensive amenities at Sea Trail, including The Pink Palace, the Maples Activity Center, swimming pools, a fitness center, tennis courts, pickleball courts, three 18-hole golf courses, and beach parking. The site is conveniently located near shopping areas in Sunset Beach, Ocean Isle Beach, Shallotte, Calabash, and North Myrtle Beach. Experience the Sea Trail of 2025
Contact an agent
Home facts
- Year built:2025
- Listing Id #:100509030
- Added:84 day(s) ago
- Updated:August 15, 2025 at 10:12 AM
Rooms and interior
- Bedrooms:4
- Total bathrooms:4
- Full bathrooms:3
- Half bathrooms:1
- Living area:2,224 sq. ft.
Heating and cooling
- Cooling:Central Air
- Heating:Electric, Fireplace Insert, Heat Pump, Heating
Structure and exterior
- Roof:Metal, Shingle
- Year built:2025
- Building area:2,224 sq. ft.
- Lot area:0.28 Acres
Schools
- High school:West Brunswick
- Middle school:Shallotte Middle
- Elementary school:Jessie Mae Monroe Elementary
Utilities
- Water:County Water, Water Connected
- Sewer:County Sewer, Sewer Connected
Finances and disclosures
- Price:$699,000
- Price per sq. ft.:$314.3
- Tax amount:$446 (2024)
New listings near 305 Planters Ridge Drive Sw
- New
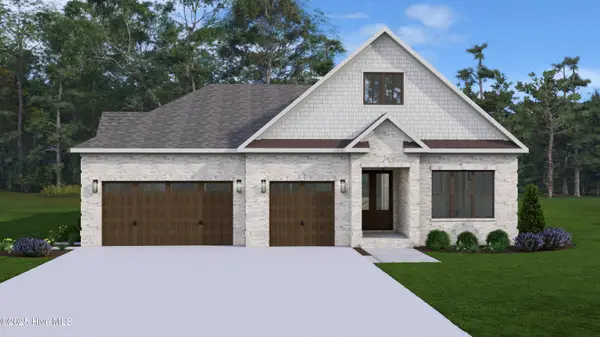 $879,900Active3 beds 4 baths2,724 sq. ft.
$879,900Active3 beds 4 baths2,724 sq. ft.8825 Kirkcaldy Court, Sunset Beach, NC 28468
MLS# 100525110Listed by: JTE REAL ESTATE - New
 $1,400,000Active5 beds 6 baths3,695 sq. ft.
$1,400,000Active5 beds 6 baths3,695 sq. ft.7620 Kilbirnie Drive, Sunset Beach, NC 28468
MLS# 100525114Listed by: JTE REAL ESTATE - New
 $719,900Active4 beds 2 baths1,345 sq. ft.
$719,900Active4 beds 2 baths1,345 sq. ft.424 5th Street, Sunset Beach, NC 28468
MLS# 100525109Listed by: CENTURY 21 SUNSET REALTY - Open Sat, 11am to 1pmNew
 $245,000Active3 beds 2 baths1,261 sq. ft.
$245,000Active3 beds 2 baths1,261 sq. ft.882 Great Egret Circle Sw #B, Sunset Beach, NC 28468
MLS# 100524918Listed by: INTRACOASTAL REALTY - New
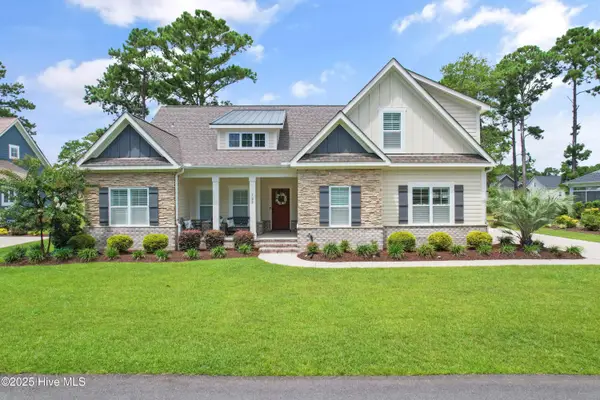 $725,000Active4 beds 3 baths2,192 sq. ft.
$725,000Active4 beds 3 baths2,192 sq. ft.125 Clubhouse Road, Sunset Beach, NC 28468
MLS# 100524697Listed by: COLDWELL BANKER SLOANE - New
 $559,000Active4 beds 4 baths2,540 sq. ft.
$559,000Active4 beds 4 baths2,540 sq. ft.570 Medcalf Drive Sw, Sunset Beach, NC 28468
MLS# 100524595Listed by: COLDWELL BANKER SEA COAST ADVANTAGE  $645,918Pending3 beds 3 baths2,408 sq. ft.
$645,918Pending3 beds 3 baths2,408 sq. ft.7421 Branford Circle Sw #20, Sunset Beach, NC 28468
MLS# 100524488Listed by: COLDWELL BANKER SEA COAST ADVANTAGE- New
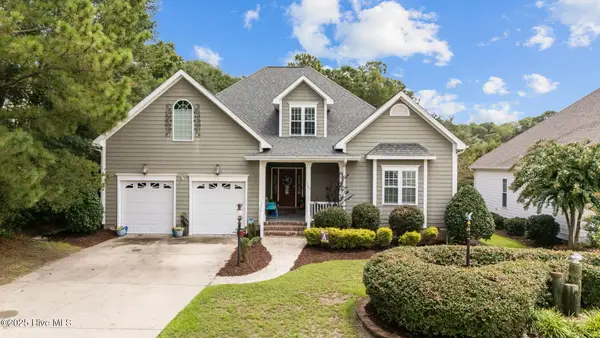 $579,000Active4 beds 3 baths2,850 sq. ft.
$579,000Active4 beds 3 baths2,850 sq. ft.1100 Sea Bourne Way, Sunset Beach, NC 28468
MLS# 100524326Listed by: REDFIN CORPORATION - New
 $677,900Active3 beds 4 baths2,756 sq. ft.
$677,900Active3 beds 4 baths2,756 sq. ft.7421 Donegal Circle Sw #70, Sunset Beach, NC 28468
MLS# 100524193Listed by: COLDWELL BANKER SEA COAST ADVANTAGE  $658,200Active3 beds 4 baths2,756 sq. ft.
$658,200Active3 beds 4 baths2,756 sq. ft.7411 Branford Circle Sw #16, Sunset Beach, NC 28468
MLS# 100522392Listed by: COLDWELL BANKER SEA COAST ADVANTAGE

