515 Shoreline Drive E, Sunset Beach, NC 28468
Local realty services provided by:ERA Strother Real Estate
515 Shoreline Drive E,Sunset Beach, NC 28468
$475,000
- 2 Beds
- 2 Baths
- 1,250 sq. ft.
- Single family
- Active
Listed by: claire e yoder
Office: coldwell banker sloane
MLS#:100532077
Source:NC_CCAR
Price summary
- Price:$475,000
- Price per sq. ft.:$380
About this home
Your Dream Sunset Beach Cottage is here! Come now to view this picturesque home located on a .4-acre lot within Shoreline Woods at Sunset Beach. Shoreline Woods is a peaceful neighborhood, less than 2 miles away from Sunset Beach with NO HOA.
This one level, beach cottage welcomes you into an open family/dining room that feature beautiful hardwood floors, a fireplace and natural light throughout. The kitchen is open to the dining room, provides a great u-shape workspace with upper/lower cabinets and beautiful lines of sight to your backyard gardens.
The home's guest bedroom and guest bathroom are to the left of the home off of the entry way hallway. The guest bedroom provides an entire wall of closet space while the guest bathroom features ample storage with a double vanity & a shower/tub combo. The primary bedroom & en suite are spacious in size and located beside the guest bedroom.
The primary bedroom has a walk-in closet; while the en-suite features a walk-in shower and corner garden tub.
The home has multiple outdoor entertainment zones: a front porch, side screened in porch and backyard patio!
You will be able to sit back, relax & take it all in while looking at the Intracoastal Waterway & all nature has to offer with your exquisite gardens.
Come & view this 1 level, 2 bedroom/2 bathroom Coastal home today; less than 2 miles from Sunset Beach (accessible via golf cart), 1 mile to the public boat ramp & Sunset Beach town park, close to shopping, dining & all that Sunset Beach has to offer. It's also positioned to be just 10 minutes away from Ocean Isle Beach & Calabash.
Make sure to schedule your showing to view this coastal, dream Sunset Beach home, on a .4-acre lot, with NO HOA!
Contact an agent
Home facts
- Year built:1981
- Listing ID #:100532077
- Added:51 day(s) ago
- Updated:November 13, 2025 at 11:28 AM
Rooms and interior
- Bedrooms:2
- Total bathrooms:2
- Full bathrooms:2
- Living area:1,250 sq. ft.
Heating and cooling
- Cooling:Central Air
- Heating:Electric, Fireplace(s), Heat Pump, Heating
Structure and exterior
- Roof:Architectural Shingle
- Year built:1981
- Building area:1,250 sq. ft.
- Lot area:0.4 Acres
Schools
- High school:West Brunswick
- Middle school:Shallotte Middle
- Elementary school:Jessie Mae Monroe Elementary
Finances and disclosures
- Price:$475,000
- Price per sq. ft.:$380
New listings near 515 Shoreline Drive E
- New
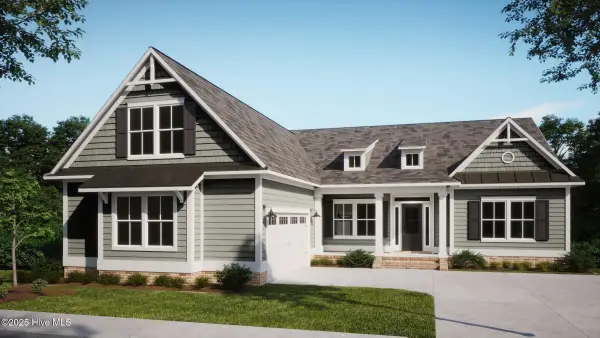 $689,165Active3 beds 4 baths2,756 sq. ft.
$689,165Active3 beds 4 baths2,756 sq. ft.7589 Haddington Place Sw #49, Sunset Beach, NC 28468
MLS# 100540878Listed by: COLDWELL BANKER SEA COAST ADVANTAGE - New
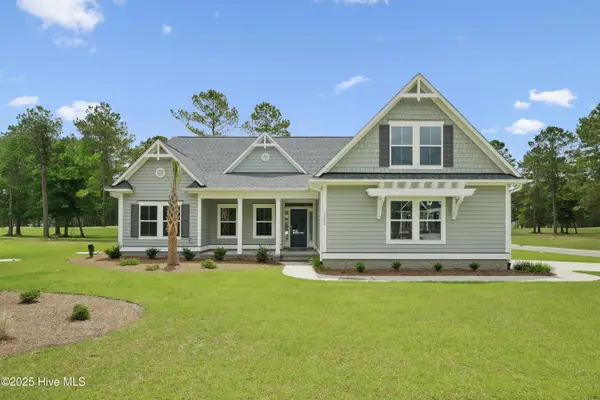 $669,985Active3 beds 3 baths2,373 sq. ft.
$669,985Active3 beds 3 baths2,373 sq. ft.7493 Wallace Place Sw #25, Sunset Beach, NC 28468
MLS# 100540869Listed by: COLDWELL BANKER SEA COAST ADVANTAGE - New
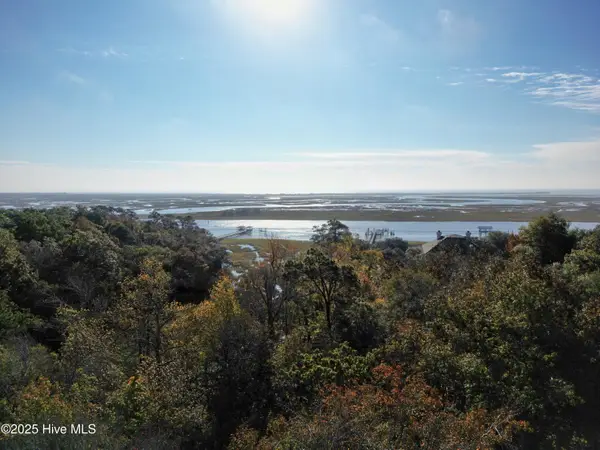 $125,000Active0.36 Acres
$125,000Active0.36 Acres9086 Ocean Harbour Golf Club Drive Sw, Calabash, NC 28467
MLS# 100540654Listed by: NEXT AVENUE REALTY - New
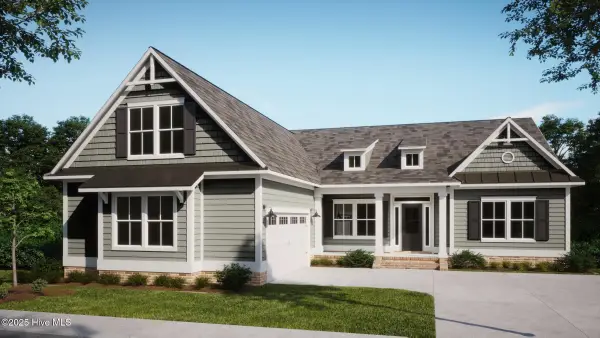 $696,380Active3 beds 4 baths2,756 sq. ft.
$696,380Active3 beds 4 baths2,756 sq. ft.7468 Donegal Circle Sw #92, Sunset Beach, NC 28468
MLS# 100540382Listed by: COLDWELL BANKER SEA COAST ADVANTAGE - New
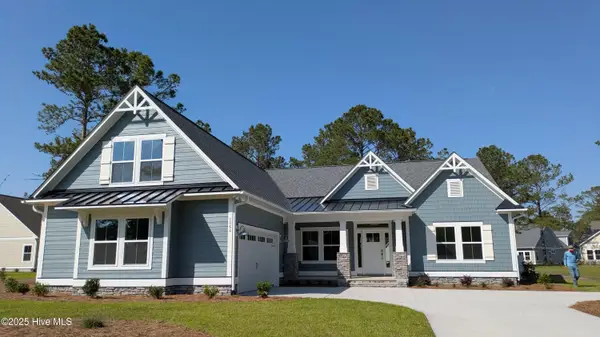 $697,065Active3 beds 4 baths2,756 sq. ft.
$697,065Active3 beds 4 baths2,756 sq. ft.1177 Montclair Place Sw #98, Sunset Beach, NC 28468
MLS# 100540356Listed by: COLDWELL BANKER SEA COAST ADVANTAGE - New
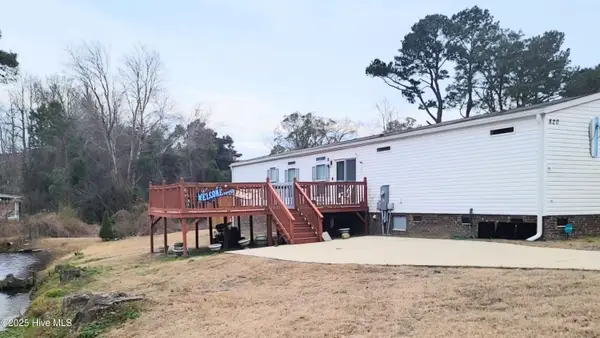 $275,500Active3 beds 2 baths1,216 sq. ft.
$275,500Active3 beds 2 baths1,216 sq. ft.820 Magnolia Drive, Sunset Beach, NC 28468
MLS# 100540319Listed by: ATLANTIC SHORE LINDA MELTON PROPERTIES - New
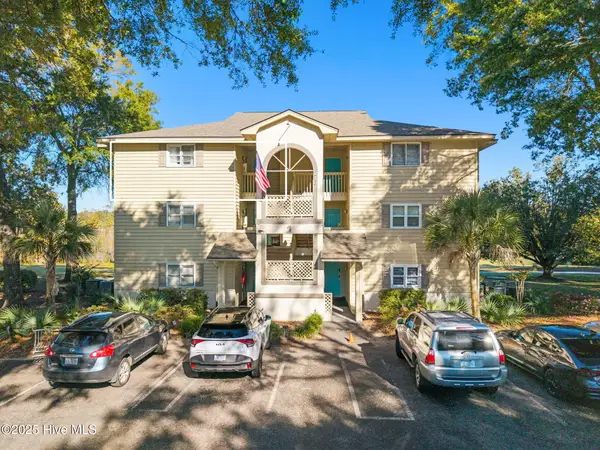 $329,000Active2 beds 2 baths1,245 sq. ft.
$329,000Active2 beds 2 baths1,245 sq. ft.213 Clubhouse Road #105, Sunset Beach, NC 28468
MLS# 100540293Listed by: THE SALTWATER AGENCY - New
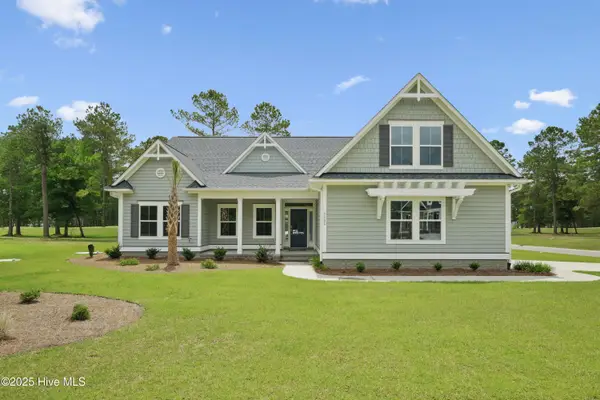 $672,835Active3 beds 3 baths2,373 sq. ft.
$672,835Active3 beds 3 baths2,373 sq. ft.1185 Montclair Place Sw #97, Sunset Beach, NC 28468
MLS# 100540265Listed by: COLDWELL BANKER SEA COAST ADVANTAGE - New
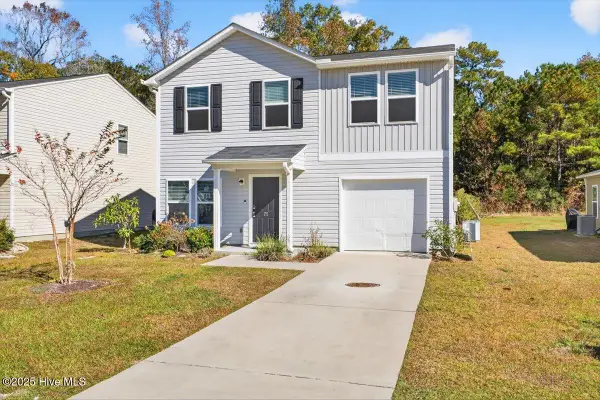 $250,000Active3 beds 3 baths1,620 sq. ft.
$250,000Active3 beds 3 baths1,620 sq. ft.75 Shamrock Drive Sw, Sunset Beach, NC 28468
MLS# 100540215Listed by: SUNSETS & SANDCASTLES REALTY - New
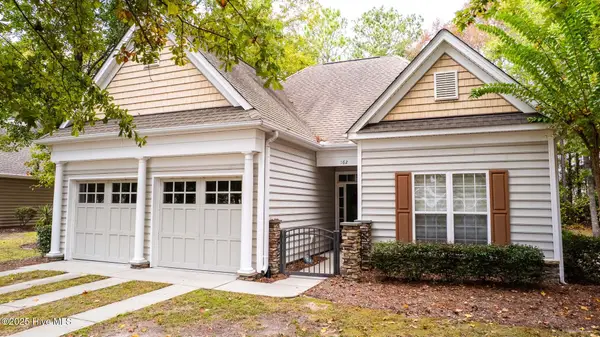 $425,000Active3 beds 2 baths1,540 sq. ft.
$425,000Active3 beds 2 baths1,540 sq. ft.162 Bellwood Circle, Sunset Beach, NC 28468
MLS# 100540219Listed by: SLOANE COMMERCIAL
