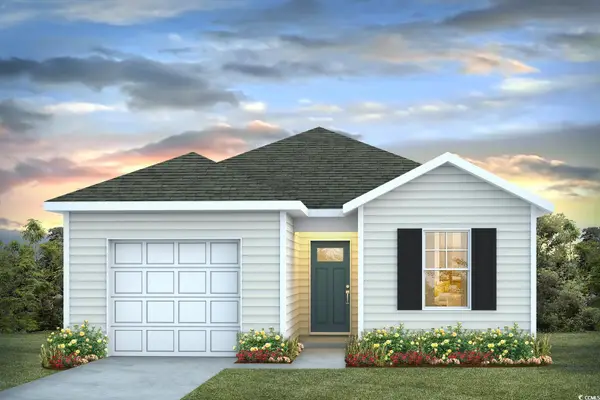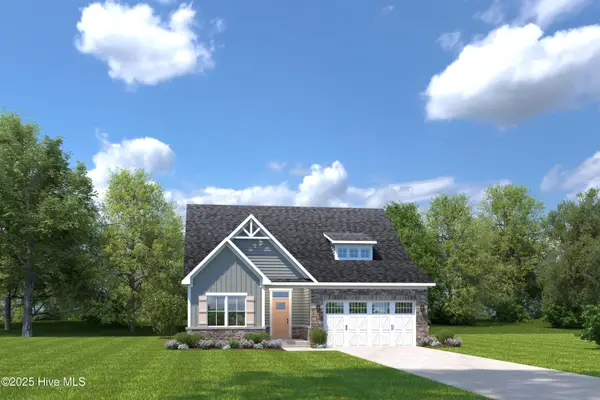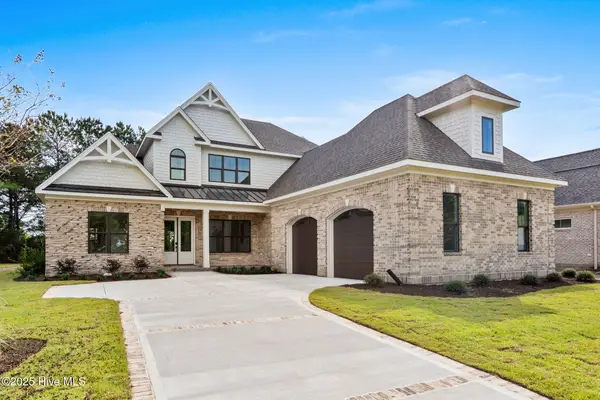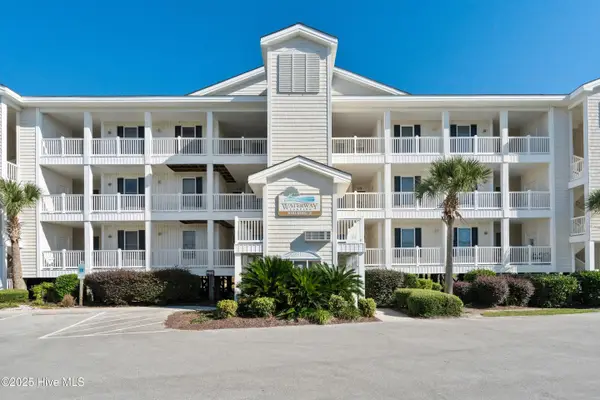532 Medcalf Drive Sw, Sunset Beach, NC 28468
Local realty services provided by:ERA Strother Real Estate
532 Medcalf Drive Sw,Sunset Beach, NC 28468
$435,000
- 3 Beds
- 4 Baths
- 2,600 sq. ft.
- Single family
- Active
Listed by: the cheek team
Office: the cheek team
MLS#:100525090
Source:NC_CCAR
Price summary
- Price:$435,000
- Price per sq. ft.:$167.31
About this home
Discover a rare opportunity to own a true riverfront retreat in Sunset Beach—where every sunrise, sunset, and sparkling reflection off the Calabash River feels like a moment pulled from a postcard. From the first glance, this home draws you in with its warm coastal character and inviting sense of calm. Step inside and experience a blend of timeless charm and modern comfort designed to elevate everyday living.
Located directly on the scenic Calabash River, this 3-bed, 3.5-bath home offers sweeping water views from multiple indoor and outdoor spaces. The living room showcases soaring knotty pine ceilings, cedar plank walls, and oversized windows that fill the space with natural light. The updated kitchen features sleek black cabinetry, marble countertops, a tiled backsplash, and panoramic views that transform cooking into an experience. A brick fireplace anchors the dining area, creating a cozy backdrop for gatherings throughout the year.
The primary suite provides a private retreat with a spacious walk-in closet, dual sinks, a dedicated vanity, whirlpool tub, and separate shower. Two additional bedrooms—each with their own updated bathrooms—ensure comfort and privacy for guests or family. The finished walk-out basement expands your living options with a second fireplace and flexible space ideal for a media room, game room, office, or guest suite.
Outdoor living shines with a sprawling elevated deck, riverside patio, and peaceful natural surroundings perfect for relaxing, entertaining, or watching coastal wildlife. A boathouse, pier access, front entry ramp, and an attached garage with workshop add convenience and functionality.
Nestled in the Sunset Lakes community, this home offers easy access to Bird Island, Sunset Beach, local dining, and coastal attractions. With serene views, thoughtful updates, and a prime waterfront location, this property delivers the very best of coastal Carolina living. Located in the laid-back community of Sunset Beach, you'll enjoy peaceful coastal living surrounded by natural beauty, abundant wildlife, and easy access to Bird Island. This is waterfront living at its bestserene, scenic, and unmistakably special.
Contact an agent
Home facts
- Year built:1983
- Listing ID #:100525090
- Added:573 day(s) ago
- Updated:January 09, 2026 at 11:10 AM
Rooms and interior
- Bedrooms:3
- Total bathrooms:4
- Full bathrooms:3
- Half bathrooms:1
- Living area:2,600 sq. ft.
Heating and cooling
- Cooling:Central Air, Heat Pump
- Heating:Electric, Heat Pump, Heating
Structure and exterior
- Roof:Shingle
- Year built:1983
- Building area:2,600 sq. ft.
- Lot area:0.38 Acres
Schools
- High school:West Brunswick
- Middle school:Shallotte Middle
- Elementary school:Jessie Mae Monroe Elementary
Utilities
- Water:Water Connected
- Sewer:Sewer Connected
Finances and disclosures
- Price:$435,000
- Price per sq. ft.:$167.31
New listings near 532 Medcalf Drive Sw
 $552,545Pending3 beds 2 baths1,898 sq. ft.
$552,545Pending3 beds 2 baths1,898 sq. ft.1355 Piper Glen Drive, Sunset Beach, NC 28468
MLS# 100548141Listed by: NEXTHOME CAPE FEAR- New
 $298,810Active3 beds 2 baths1,151 sq. ft.
$298,810Active3 beds 2 baths1,151 sq. ft.3023 Tasso Drive Sw #Lot 12- Greenbriar A, Sunset Beach, NC 28468
MLS# 100548055Listed by: D R HORTON, INC. - New
 $1,095,000Active3 beds 2 baths1,692 sq. ft.
$1,095,000Active3 beds 2 baths1,692 sq. ft.505 N Shore Drive E, Sunset Beach, NC 28468
MLS# 100548122Listed by: CENTURY 21 SUNSET REALTY - New
 $298,810Active3 beds 2 baths1,520 sq. ft.
$298,810Active3 beds 2 baths1,520 sq. ft.3023 Tasso Dr., Sunset Beach, NC 28468
MLS# 2600605Listed by: DR HORTON - Open Fri, 10am to 5pm
 $526,044Pending3 beds 2 baths1,898 sq. ft.
$526,044Pending3 beds 2 baths1,898 sq. ft.1278 Black Wolf Run, Sunset Beach, NC 28468
MLS# 100547839Listed by: NEXTHOME CAPE FEAR - New
 $1,975,000Active6 beds 6 baths2,679 sq. ft.
$1,975,000Active6 beds 6 baths2,679 sq. ft.1816 E Main Street E, Sunset Beach, NC 28468
MLS# 100547764Listed by: COLDWELL BANKER SLOANE  $472,760Pending3 beds 2 baths1,601 sq. ft.
$472,760Pending3 beds 2 baths1,601 sq. ft.1260 Black Wolf Run, Sunset Beach, NC 28468
MLS# 100547633Listed by: NEXTHOME CAPE FEAR- New
 $1,325,000Active4 beds 4 baths3,624 sq. ft.
$1,325,000Active4 beds 4 baths3,624 sq. ft.7622 Kilbirnie Drive, Sunset Beach, NC 28468
MLS# 100547406Listed by: JTE REAL ESTATE - New
 $427,900Active3 beds 2 baths1,360 sq. ft.
$427,900Active3 beds 2 baths1,360 sq. ft.1135 Park Road Sw #2304, Sunset Beach, NC 28468
MLS# 100547401Listed by: THE SALTWATER AGENCY - Open Sat, 1 to 3pmNew
 $294,500Active3 beds 2 baths1,520 sq. ft.
$294,500Active3 beds 2 baths1,520 sq. ft.1068 Tripletail Drive Nw #Lot 128, Sunset Beach, NC 28468
MLS# 100547205Listed by: COLDWELL BANKER SEA COAST ADVANTAGE
