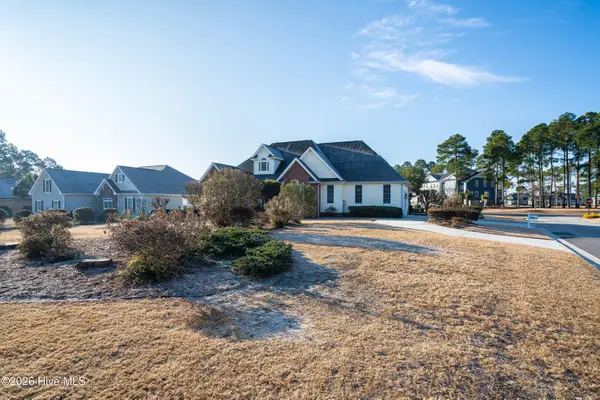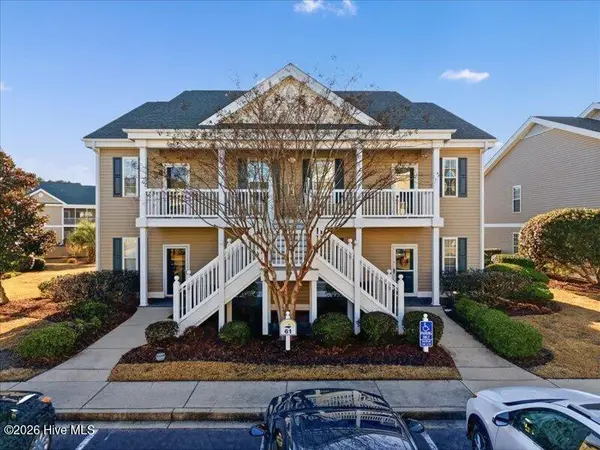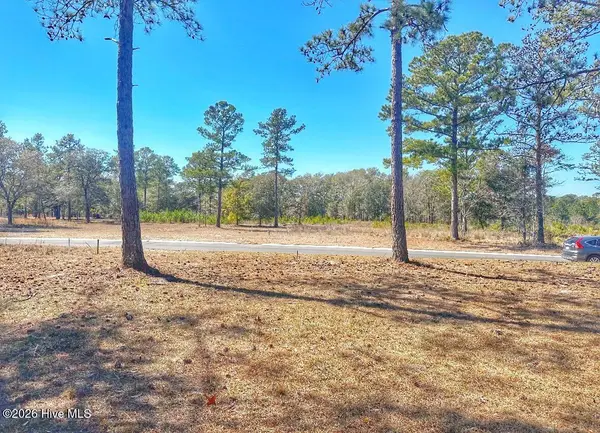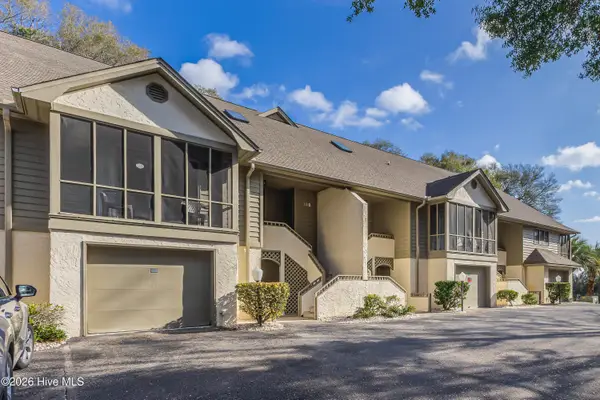620 Eastwood Park Road #20-C, Sunset Beach, NC 28468
Local realty services provided by:ERA Strother Real Estate
620 Eastwood Park Road #20-C,Sunset Beach, NC 28468
$669,000
- 4 Beds
- 4 Baths
- 2,652 sq. ft.
- Townhouse
- Pending
Listed by: david hutnik
Office: local to coastal realty, inc
MLS#:100523933
Source:NC_CCAR
Price summary
- Price:$669,000
- Price per sq. ft.:$252.26
About this home
Luxury Townhome | Stunning Golf & Water Views | Elevator | Fully Upgraded
$31k PRICE IMPROVEMENT - PRICED TO SELL!!
This exceptional townhome offers panoramic golf & water views, elevator access to all 3 levels, and high-end upgrades throughout—including high-end Mohawk laminate flooring across the entire home.
The open-concept Great Room features a 36'' vent-less gas fireplace with a custom shiplap mantle. The gourmet kitchen is a chef's dream, boasting a travertine backsplash, 5-burner gas cooktop with pot filler, SS oven/micro combo, direct-vent hood, dry bar, oversized granite/quartz island, fireclay split apron sink, soft-close cabinetry, under-cabinet lighting, and an expansive pantry.
A 9' telescoping slider leads to the enclosed porch with surrounding windows and a mini-split, perfect for enjoying year-round views. The first-floor patio is also fully screened-in for additional outdoor living space. A brand new upgraded A/C system includes 2 units (one inside and one outside), whole-home water filtration system with RO in the kitchen, and a residential elevator providing comfort and convenience.
The Owner's Suite showcases a cross-coffered ceiling, USB outlets, a large WIC with melamine shelving, and a spa-style bath with dual vanities, tiled shower, and LED-lit mosaic niche. Guest baths offer tiled tub surrounds; the laundry room includes custom cabinetry and folding space.
The oversized 1+ car garage features epoxy floors, built-in cabinetry, overhead storage shelving, and a workbench. Exterior highlights include Hardie siding, brick accents, a tongue-and-groove porch ceiling, and a hand-stained front door.
Community amenities include a clubhouse, new pool, pergola with grill/dining area, cornhole, and walking paths—plus full access to Sea Trail's pools, beach parking, fitness center, clubs, and more.
This is a one-of-a-kind offering—luxury, location, and lifestyle all in one.
W/D, TV's, LR Sectional, owners suite furniture convey.
Contact an agent
Home facts
- Year built:2022
- Listing ID #:100523933
- Added:188 day(s) ago
- Updated:February 10, 2026 at 08:53 AM
Rooms and interior
- Bedrooms:4
- Total bathrooms:4
- Full bathrooms:3
- Half bathrooms:1
- Living area:2,652 sq. ft.
Heating and cooling
- Cooling:Central Air, Heat Pump, Zoned
- Heating:Electric, Fireplace(s), Heat Pump, Heating, Propane, Zoned
Structure and exterior
- Roof:Architectural Shingle
- Year built:2022
- Building area:2,652 sq. ft.
- Lot area:0.04 Acres
Schools
- High school:West Brunswick
- Middle school:Shallotte Middle
- Elementary school:Jessie Mae Monroe Elementary
Utilities
- Water:Water Connected
- Sewer:Sewer Connected
Finances and disclosures
- Price:$669,000
- Price per sq. ft.:$252.26
New listings near 620 Eastwood Park Road #20-C
- New
 $679,900Active3 beds 3 baths2,090 sq. ft.
$679,900Active3 beds 3 baths2,090 sq. ft.949 Forest Pointe Drive, Sunset Beach, NC 28468
MLS# 100554022Listed by: SILVER COAST PROPERTIES - New
 $199,900Active2 beds 2 baths1,031 sq. ft.
$199,900Active2 beds 2 baths1,031 sq. ft.881 Great Egret Circle Sw # 5, Sunset Beach, NC 28468
MLS# 100553900Listed by: BERKSHIRE HATHAWAY HOMESERVICES CAROLINA PREMIER PROPERTIES - New
 $644,900Active4 beds 4 baths2,598 sq. ft.
$644,900Active4 beds 4 baths2,598 sq. ft.620 Eastwood Park Road #Unit 6b, Sunset Beach, NC 28468
MLS# 100553827Listed by: LOCAL TO COASTAL REALTY, INC - New
 $289,000Active3 beds 2 baths1,520 sq. ft.
$289,000Active3 beds 2 baths1,520 sq. ft.538 Ladyfish Loop Nw, Sunset Beach, NC 28468
MLS# 100553701Listed by: CENTURY 21 SUNSET REALTY - New
 $499,900Active2 beds 2 baths1,011 sq. ft.
$499,900Active2 beds 2 baths1,011 sq. ft.411 27th Street # B, Sunset Beach, NC 28468
MLS# 100553684Listed by: INTRACOASTAL REALTY - New
 $545,000Active3 beds 3 baths2,613 sq. ft.
$545,000Active3 beds 3 baths2,613 sq. ft.1198 Kingsmill Court, Sunset Beach, NC 28468
MLS# 100553536Listed by: THE SALTWATER AGENCY - New
 $969,000Active4 beds 3 baths2,960 sq. ft.
$969,000Active4 beds 3 baths2,960 sq. ft.8817 Kirkcaldy Court, Sunset Beach, NC 28468
MLS# 100553450Listed by: JTE REAL ESTATE - New
 $224,900Active2 beds 2 baths1,040 sq. ft.
$224,900Active2 beds 2 baths1,040 sq. ft.887 Great Egret Circle Sw # 3, Sunset Beach, NC 28468
MLS# 100553416Listed by: THE SALTWATER AGENCY - New
 $120,000Active0.35 Acres
$120,000Active0.35 Acres7558 Haddington Place Sw, Sunset Beach, NC 28468
MLS# 100553056Listed by: COLDWELL BANKER SEA COAST ADVANTAGE - New
 $424,900Active4 beds 4 baths2,162 sq. ft.
$424,900Active4 beds 4 baths2,162 sq. ft.260 Clubhouse Road # 11b, Sunset Beach, NC 28468
MLS# 100553017Listed by: RE/MAX AT THE BEACH / CALABASH

