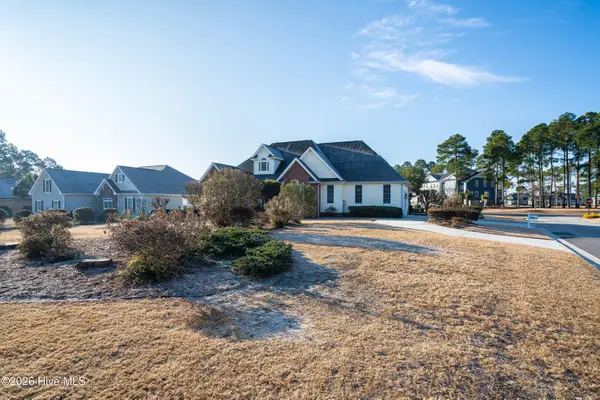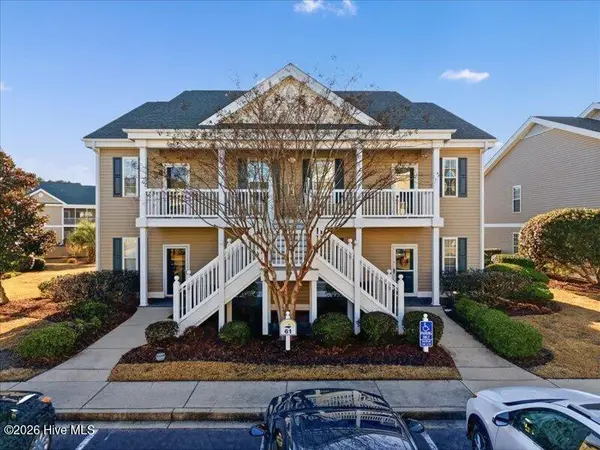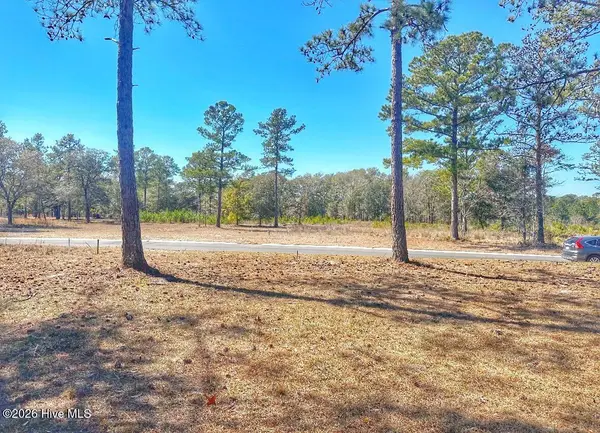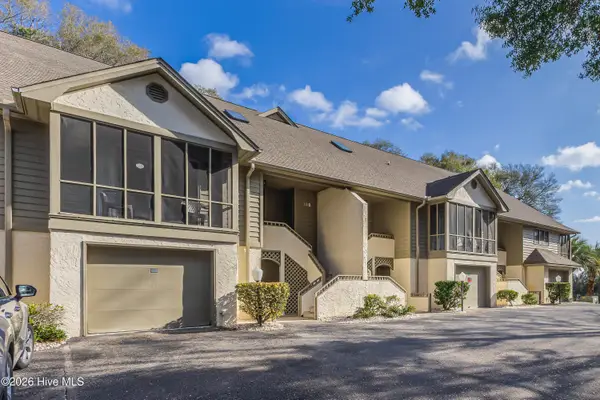622 Oyster Bay Drive, Sunset Beach, NC 28468
Local realty services provided by:ERA Strother Real Estate
622 Oyster Bay Drive,Sunset Beach, NC 28468
$679,900
- 3 Beds
- 4 Baths
- 3,175 sq. ft.
- Single family
- Active
Listed by: grace schroeder
Office: intracoastal realty
MLS#:100505888
Source:NC_CCAR
Price summary
- Price:$679,900
- Price per sq. ft.:$214.14
About this home
Come explore this beautifully renovated 3,100-square-foot home nestled in the heart of the highly desirable Oyster Pointe subdivision within Sea Trail Plantation. Surrounded by mature trees and lush, vibrant landscaping, the neighborhood offers a peaceful, welcoming atmosphere from the moment you arrive.
This stunning 3-bedroom, 3.5-bath residence has been thoughtfully updated throughout. Luxury vinyl plank flooring spans most of the home, complemented by new cabinets and quartz countertops in the kitchen and baths. Fresh, warm-toned paint enhances the spacious interior, making it feel both modern and inviting. Additional features include, A flexible sitting room adjoining the second bedroom—perfect for guests, A sunroom that opens to both the great room and the sitting area, providing ample natural light and a dedicated office/den ideal for professionals or creative pursuits
Sea Trail is one of the area's premier residential and recreational communities, featuring three top-rated golf courses, a growing culinary scene, and a vibrant lifestyle. Residents enjoy a wide range of amenities including indoor spa and outdoor pools, a fitness center, tennis, and pickleball courts. Best of all, homeowners have exclusive access to private parking at the pristine Sunset Beach—centrally located between Wilmington, NC, and Myrtle Beach, SC.
Contact an agent
Home facts
- Year built:2003
- Listing ID #:100505888
- Added:267 day(s) ago
- Updated:February 11, 2026 at 11:22 AM
Rooms and interior
- Bedrooms:3
- Total bathrooms:4
- Full bathrooms:3
- Half bathrooms:1
- Living area:3,175 sq. ft.
Heating and cooling
- Cooling:Heat Pump
- Heating:Electric, Heat Pump, Heating
Structure and exterior
- Roof:Shingle
- Year built:2003
- Building area:3,175 sq. ft.
- Lot area:0.49 Acres
Schools
- High school:West Brunswick
- Middle school:Shallotte Middle
- Elementary school:Jessie Mae Monroe Elementary
Finances and disclosures
- Price:$679,900
- Price per sq. ft.:$214.14
New listings near 622 Oyster Bay Drive
- New
 $679,900Active3 beds 3 baths2,090 sq. ft.
$679,900Active3 beds 3 baths2,090 sq. ft.949 Forest Pointe Drive, Sunset Beach, NC 28468
MLS# 100554022Listed by: SILVER COAST PROPERTIES - New
 $199,900Active2 beds 2 baths1,031 sq. ft.
$199,900Active2 beds 2 baths1,031 sq. ft.881 Great Egret Circle Sw # 5, Sunset Beach, NC 28468
MLS# 100553900Listed by: BERKSHIRE HATHAWAY HOMESERVICES CAROLINA PREMIER PROPERTIES - New
 $644,900Active4 beds 4 baths2,598 sq. ft.
$644,900Active4 beds 4 baths2,598 sq. ft.620 Eastwood Park Road #Unit 6b, Sunset Beach, NC 28468
MLS# 100553827Listed by: LOCAL TO COASTAL REALTY, INC - New
 $289,000Active3 beds 2 baths1,520 sq. ft.
$289,000Active3 beds 2 baths1,520 sq. ft.538 Ladyfish Loop Nw, Sunset Beach, NC 28468
MLS# 100553701Listed by: CENTURY 21 SUNSET REALTY - New
 $499,900Active2 beds 2 baths1,011 sq. ft.
$499,900Active2 beds 2 baths1,011 sq. ft.411 27th Street # B, Sunset Beach, NC 28468
MLS# 100553684Listed by: INTRACOASTAL REALTY - New
 $545,000Active3 beds 3 baths2,613 sq. ft.
$545,000Active3 beds 3 baths2,613 sq. ft.1198 Kingsmill Court, Sunset Beach, NC 28468
MLS# 100553536Listed by: THE SALTWATER AGENCY - New
 $969,000Active4 beds 3 baths2,960 sq. ft.
$969,000Active4 beds 3 baths2,960 sq. ft.8817 Kirkcaldy Court, Sunset Beach, NC 28468
MLS# 100553450Listed by: JTE REAL ESTATE - New
 $224,900Active2 beds 2 baths1,040 sq. ft.
$224,900Active2 beds 2 baths1,040 sq. ft.887 Great Egret Circle Sw # 3, Sunset Beach, NC 28468
MLS# 100553416Listed by: THE SALTWATER AGENCY - New
 $120,000Active0.35 Acres
$120,000Active0.35 Acres7558 Haddington Place Sw, Sunset Beach, NC 28468
MLS# 100553056Listed by: COLDWELL BANKER SEA COAST ADVANTAGE - New
 $424,900Active4 beds 4 baths2,162 sq. ft.
$424,900Active4 beds 4 baths2,162 sq. ft.260 Clubhouse Road # 11b, Sunset Beach, NC 28468
MLS# 100553017Listed by: RE/MAX AT THE BEACH / CALABASH

