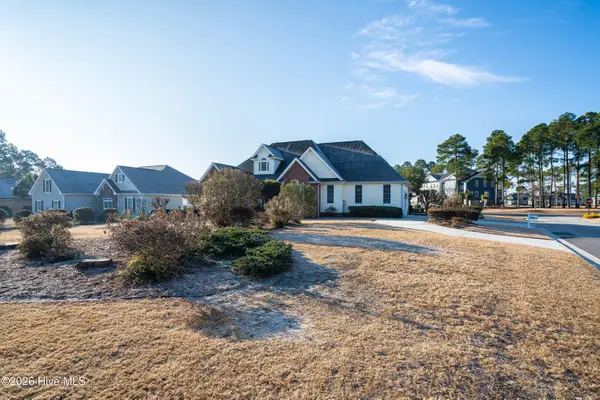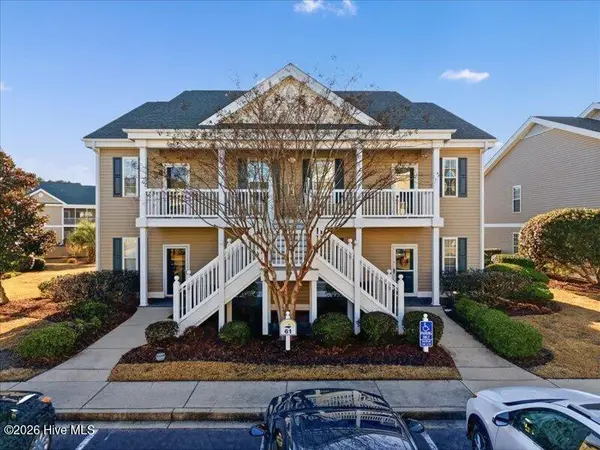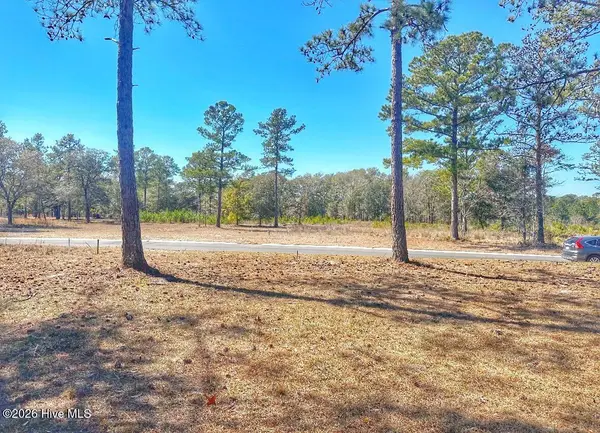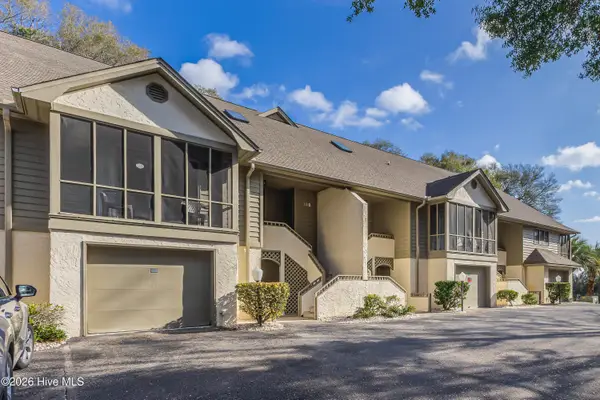706 Oyster Bay Drive, Sunset Beach, NC 28468
Local realty services provided by:ERA Strother Real Estate
706 Oyster Bay Drive,Sunset Beach, NC 28468
$485,000
- 3 Beds
- 3 Baths
- 2,148 sq. ft.
- Single family
- Active
Listed by: harriet w hemphill
Office: coldwell banker sloane
MLS#:100517839
Source:NC_CCAR
Price summary
- Price:$485,000
- Price per sq. ft.:$225.79
About this home
Welcome to 706 OYSTER BAY DRIVE located in the highly sought after Oyster Pointe section of Sea Trail Plantation. The opportunity is NOW to secure that special LOCATION with this architecturally pleasing home situated on the perfect lot with views of the No. 1 hole of Oyster Bay Golf Course surrounded by lush landscaping & tranquil setting. The generous lot size affords extra privacy with this 3 BR-2.5 BA lovingly maintained home where many family memories have been made. The newer (2018) metal roof is sure to please as well as recently replaced HVAC units. Just imagine having your morning coffee in the large (app. 25 x 14) All Season Room accented with a gorgeous stone fireplace and captivating golf course views . This room will most likely be the center of activity and is separately heated/cooled with a mini split unit (not included in s/f tax records). Adjacent to this room is a sunroom that is perfectly designed for reading or relaxing. The spacious kitchen is designed for easy work flow with an adjoining dining area. A well designed laundry room is close by and convenient half bath. The owners suite is located on the main level & offers a walk-in closet with adjoining bath featuring upgraded lighting & fixtures. Two bedrooms upstairs with a separate loft provide lots of extra space for those who may need additional room for working at home. The Screened Porch overlooking the driving range/ 1st hole is the perfect setting for enjoying the outdoor space and observing nature at it's finest. The double garage offers a convenient walk-up storage area. Irrigation well is an added plus. Sea Trail Plantation offers top notch amenities including Private Parking on Sunset Beach, 3 championship golf courses, 2 pools, pickleball, fitness center, beautiful chapel, restaurants and much more! Sunset Beach is minutes away where the white sugar sands are waiting for you. This perfect package will not last long! Listing agent is related to sellers.
Contact an agent
Home facts
- Year built:1995
- Listing ID #:100517839
- Added:219 day(s) ago
- Updated:February 11, 2026 at 11:22 AM
Rooms and interior
- Bedrooms:3
- Total bathrooms:3
- Full bathrooms:2
- Half bathrooms:1
- Living area:2,148 sq. ft.
Heating and cooling
- Cooling:Central Air
- Heating:Electric, Fireplace(s), Heat Pump, Heating
Structure and exterior
- Roof:Metal
- Year built:1995
- Building area:2,148 sq. ft.
- Lot area:0.34 Acres
Schools
- High school:West Brunswick
- Middle school:Shallotte Middle
- Elementary school:Jessie Mae Monroe Elementary
Utilities
- Water:Water Connected
- Sewer:Sewer Connected
Finances and disclosures
- Price:$485,000
- Price per sq. ft.:$225.79
New listings near 706 Oyster Bay Drive
- New
 $679,900Active3 beds 3 baths2,090 sq. ft.
$679,900Active3 beds 3 baths2,090 sq. ft.949 Forest Pointe Drive, Sunset Beach, NC 28468
MLS# 100554022Listed by: SILVER COAST PROPERTIES - New
 $199,900Active2 beds 2 baths1,031 sq. ft.
$199,900Active2 beds 2 baths1,031 sq. ft.881 Great Egret Circle Sw # 5, Sunset Beach, NC 28468
MLS# 100553900Listed by: BERKSHIRE HATHAWAY HOMESERVICES CAROLINA PREMIER PROPERTIES - New
 $644,900Active4 beds 4 baths2,598 sq. ft.
$644,900Active4 beds 4 baths2,598 sq. ft.620 Eastwood Park Road #Unit 6b, Sunset Beach, NC 28468
MLS# 100553827Listed by: LOCAL TO COASTAL REALTY, INC - New
 $289,000Active3 beds 2 baths1,520 sq. ft.
$289,000Active3 beds 2 baths1,520 sq. ft.538 Ladyfish Loop Nw, Sunset Beach, NC 28468
MLS# 100553701Listed by: CENTURY 21 SUNSET REALTY - New
 $499,900Active2 beds 2 baths1,011 sq. ft.
$499,900Active2 beds 2 baths1,011 sq. ft.411 27th Street # B, Sunset Beach, NC 28468
MLS# 100553684Listed by: INTRACOASTAL REALTY - New
 $545,000Active3 beds 3 baths2,613 sq. ft.
$545,000Active3 beds 3 baths2,613 sq. ft.1198 Kingsmill Court, Sunset Beach, NC 28468
MLS# 100553536Listed by: THE SALTWATER AGENCY - New
 $969,000Active4 beds 3 baths2,960 sq. ft.
$969,000Active4 beds 3 baths2,960 sq. ft.8817 Kirkcaldy Court, Sunset Beach, NC 28468
MLS# 100553450Listed by: JTE REAL ESTATE - New
 $224,900Active2 beds 2 baths1,040 sq. ft.
$224,900Active2 beds 2 baths1,040 sq. ft.887 Great Egret Circle Sw # 3, Sunset Beach, NC 28468
MLS# 100553416Listed by: THE SALTWATER AGENCY - New
 $120,000Active0.35 Acres
$120,000Active0.35 Acres7558 Haddington Place Sw, Sunset Beach, NC 28468
MLS# 100553056Listed by: COLDWELL BANKER SEA COAST ADVANTAGE - New
 $424,900Active4 beds 4 baths2,162 sq. ft.
$424,900Active4 beds 4 baths2,162 sq. ft.260 Clubhouse Road # 11b, Sunset Beach, NC 28468
MLS# 100553017Listed by: RE/MAX AT THE BEACH / CALABASH

