7599 Dunbar Drive Sw, Sunset Beach, NC 28468
Local realty services provided by:ERA Strother Real Estate
7599 Dunbar Drive Sw,Sunset Beach, NC 28468
$435,777
- 3 Beds
- 2 Baths
- 1,910 sq. ft.
- Single family
- Pending
Listed by: mike donovan
Office: donovan realty, llc.
MLS#:100539119
Source:NC_CCAR
Price summary
- Price:$435,777
- Price per sq. ft.:$228.16
About this home
Don't miss the opportunity to move into one of the most sought-after golf course communities in all of Sunset Beach! This popular and versatile floor plan has the spectacular appeal of casual coastal living and relaxed entertaining. The split bedroom design gives loads of privacy for family and guests when they come to the beach for a visit! Gleaming hardwood floors cover the entry, formal dining and living room spaces into the breakfast nook. You also have a Carolina Room for extra room. Plenty of privacy with a woods views in the back and water and golf course views from your dining room. Fantastic neighborhood with many amenities which include pool, hot tub, golf, tennis, pickleball, fitness center, numerous clubs, various parties in clubhouse. You will feel like you're on vacation all the time. Also,
roof and HVAC less than 5 years old. Close to the beach; shopping; entertainment. Conveniently located halfway between Wilmington, NC & Myrtle Beach, SC Enjoy Sunset Beach which is rated in the top five beaches in the world.
Contact an agent
Home facts
- Year built:2002
- Listing ID #:100539119
- Added:50 day(s) ago
- Updated:December 22, 2025 at 08:42 AM
Rooms and interior
- Bedrooms:3
- Total bathrooms:2
- Full bathrooms:2
- Living area:1,910 sq. ft.
Heating and cooling
- Cooling:Central Air, Heat Pump
- Heating:Electric, Heat Pump, Heating
Structure and exterior
- Roof:Architectural Shingle, Shingle
- Year built:2002
- Building area:1,910 sq. ft.
- Lot area:0.51 Acres
Schools
- High school:West Brunswick
- Middle school:Shallotte Middle
- Elementary school:Jessie Mae Monroe Elementary
Utilities
- Water:County Water, Water Connected
- Sewer:Sewer Connected
Finances and disclosures
- Price:$435,777
- Price per sq. ft.:$228.16
New listings near 7599 Dunbar Drive Sw
- New
 $115,000Active0.31 Acres
$115,000Active0.31 Acres7483 Donegal Circle Sw, Sunset Beach, NC 28468
MLS# 100546269Listed by: FREEDOM MANAGEMENT LLC - New
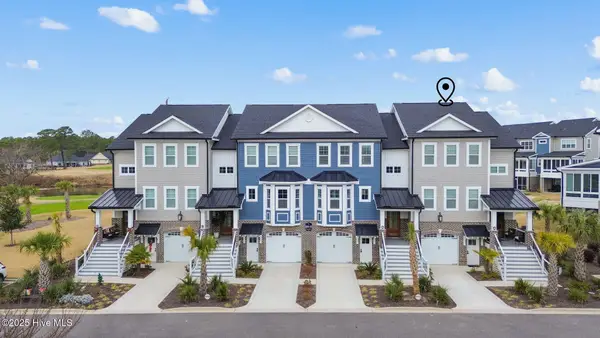 $669,000Active4 beds 4 baths2,589 sq. ft.
$669,000Active4 beds 4 baths2,589 sq. ft.620 Eastwood Park Road #Unit 22a, Sunset Beach, NC 28468
MLS# 100546246Listed by: KELLER WILLIAMS INNOVATE-OIB MAINLAND - New
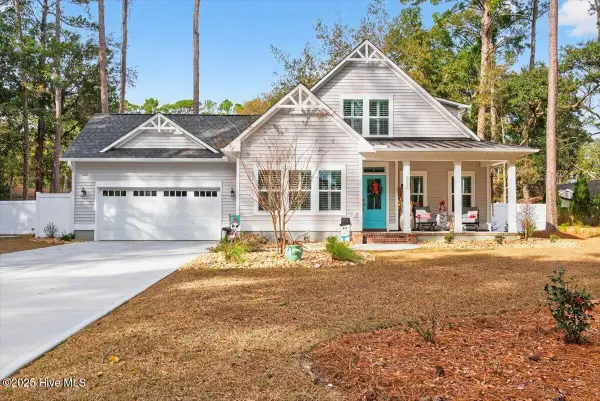 $515,000Active3 beds 3 baths1,849 sq. ft.
$515,000Active3 beds 3 baths1,849 sq. ft.9030 Ocean Harbour Golf Club Road Sw, Calabash, NC 28467
MLS# 100546155Listed by: CENTURY 21 SUNSET REALTY - New
 $250,000Active2 beds 2 baths1,344 sq. ft.
$250,000Active2 beds 2 baths1,344 sq. ft.404 Sunset Oaks Lane, Sunset Beach, NC 28468
MLS# 100545901Listed by: INTRACOASTAL REALTY - New
 $250,000Active2 beds 2 baths1,344 sq. ft.
$250,000Active2 beds 2 baths1,344 sq. ft.404 Sunset Oaks Ln., Sunset Beach, NC 28468
MLS# 2529670Listed by: INTRACOASTAL REALTY - New
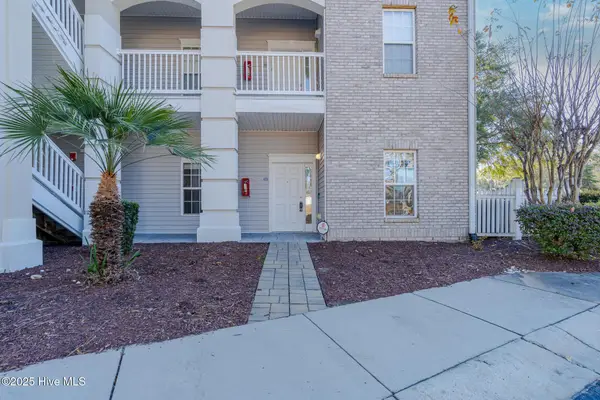 $299,000Active3 beds 2 baths1,262 sq. ft.
$299,000Active3 beds 2 baths1,262 sq. ft.908 Resort Circle #Unit 604, Sunset Beach, NC 28468
MLS# 100545876Listed by: SOUTHERN REALTY ADVANTAGE LLC - New
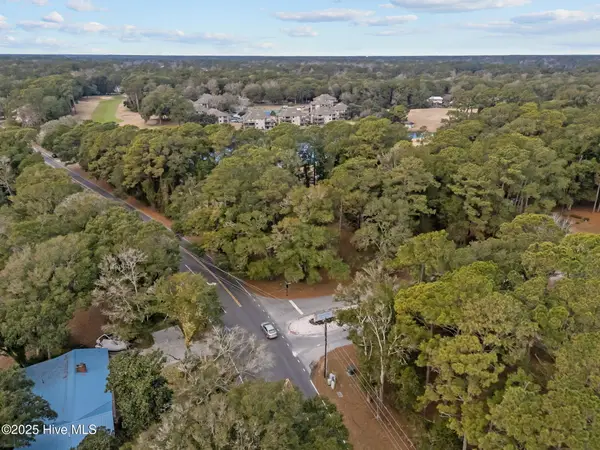 $149,900Active0.32 Acres
$149,900Active0.32 Acres8 Shoreline Drive W, Sunset Beach, NC 28468
MLS# 100545812Listed by: RE/MAX ESSENTIAL - New
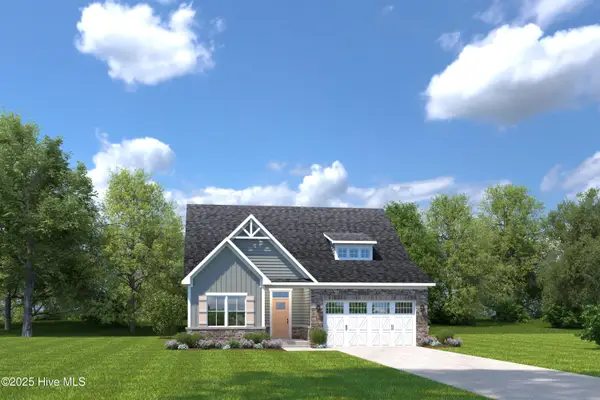 $470,159Active3 beds 2 baths1,601 sq. ft.
$470,159Active3 beds 2 baths1,601 sq. ft.1260 Black Wolf Run, Sunset Beach, NC 28468
MLS# 100545798Listed by: NEXTHOME CAPE FEAR - New
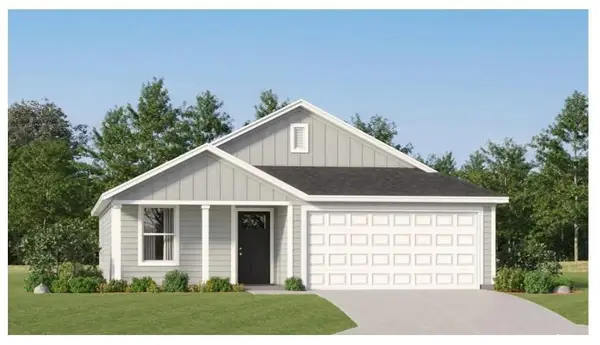 $266,300Active3 beds 2 baths1,406 sq. ft.
$266,300Active3 beds 2 baths1,406 sq. ft.1127 Cooper Hawk Ln, Ocean Isle Beach, NC 28469
MLS# 2529619Listed by: LENNAR CAROLINAS LLC - New
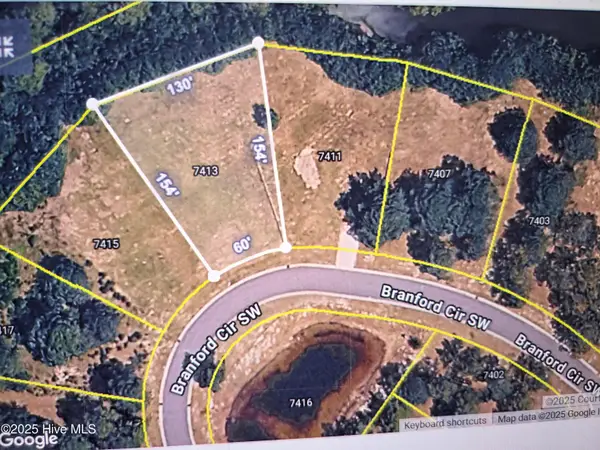 $105,000Active0.32 Acres
$105,000Active0.32 Acres7413 Branford Circle Sw, Sunset Beach, NC 28468
MLS# 100545693Listed by: FREEDOM MANAGEMENT LLC
