7622 Kilbirnie Drive, Sunset Beach, NC 28468
Local realty services provided by:ERA Strother Real Estate
7622 Kilbirnie Drive,Sunset Beach, NC 28468
$1,375,000
- 4 Beds
- 4 Baths
- 3,624 sq. ft.
- Single family
- Active
Listed by: jason t ellis
Office: jte real estate
MLS#:100509277
Source:NC_CCAR
Price summary
- Price:$1,375,000
- Price per sq. ft.:$379.42
About this home
This beautifully crafted new construction home by Kirk Pigford Homes is tucked away at the end of a quiet cul-de-sac in the secluded golf resort of Thistle Downs. Located at 7622 Kilbirnie Drive in the gated Thistle Golf Club community, this 4-bedroom, 3.5-bath design offers over 3,600 square feet of thoughtfully planned living space with panoramic golf course views. With only 143 homesites in the entire neighborhood, this is a rare opportunity to own in one of the most exclusive and low-density communities on the Carolina coast. The kitchen is a chef's dream with a functional layout, ceiling-height cabinetry, a large island, and an oversized walk-in pantry featuring a built-in dry bar that is truly a sight to see. The open concept flows into a spacious dining area and great room, where natural light pours in through expansive windows. A massive screened porch spans the back of the home, overlooking multiple fairways and peaceful water features. The owner's suite features a spa-style bath with a tiled walk-in shower, double vanity, and generous walk-in closet with custom melamine shelving. A dedicated study with double French doors sits just off the foyer, providing the perfect work-from-home space. Upstairs includes three additional bedrooms, a loft, and a private balcony with elevated views of the golf course and surrounding nature. There's also a true walk-in attic over the garage that offers ample storage space and easy access.
Thistle Downs is a highly regarded community offering 27 holes of 4.5-star golf and a private owners' amenity center with pool, fitness room, sauna, and hot tub. This one-of-a-kind home truly has it all. Schedule your private tour today.
Contact an agent
Home facts
- Year built:2025
- Listing ID #:100509277
- Added:220 day(s) ago
- Updated:December 29, 2025 at 11:14 AM
Rooms and interior
- Bedrooms:4
- Total bathrooms:4
- Full bathrooms:3
- Half bathrooms:1
- Living area:3,624 sq. ft.
Heating and cooling
- Cooling:Central Air, Heat Pump
- Heating:Electric, Forced Air, Heat Pump, Heating
Structure and exterior
- Roof:Architectural Shingle
- Year built:2025
- Building area:3,624 sq. ft.
- Lot area:0.29 Acres
Schools
- High school:West Brunswick
- Middle school:Shallotte Middle
- Elementary school:Jessie Mae Monroe Elementary
Utilities
- Water:Water Connected
- Sewer:Sewer Connected
Finances and disclosures
- Price:$1,375,000
- Price per sq. ft.:$379.42
New listings near 7622 Kilbirnie Drive
- New
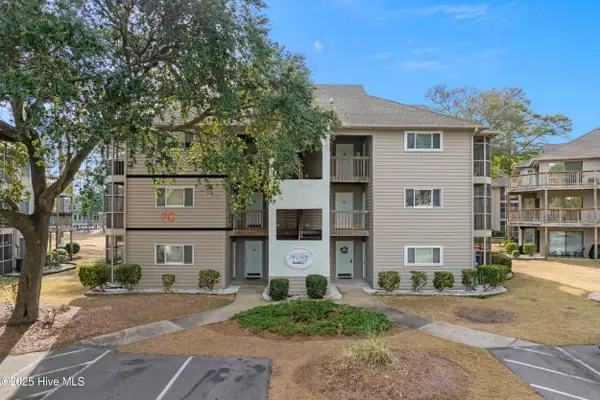 $245,000Active2 beds 2 baths1,158 sq. ft.
$245,000Active2 beds 2 baths1,158 sq. ft.807 Colony Place #7c, Sunset Beach, NC 28468
MLS# 100546670Listed by: COLDWELL BANKER SLOANE REALTY OIB - New
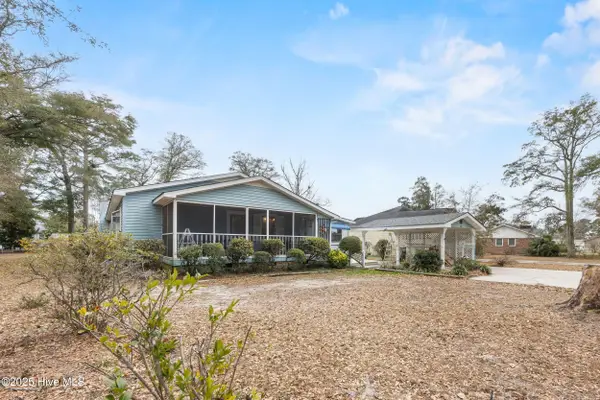 $410,000Active3 beds 3 baths2,132 sq. ft.
$410,000Active3 beds 3 baths2,132 sq. ft.410 Water Oak Wynd Sw, Sunset Beach, NC 28468
MLS# 100546572Listed by: BERKSHIRE HATHAWAY HOMESERVICES CAROLINA PREMIER PROPERTIES - New
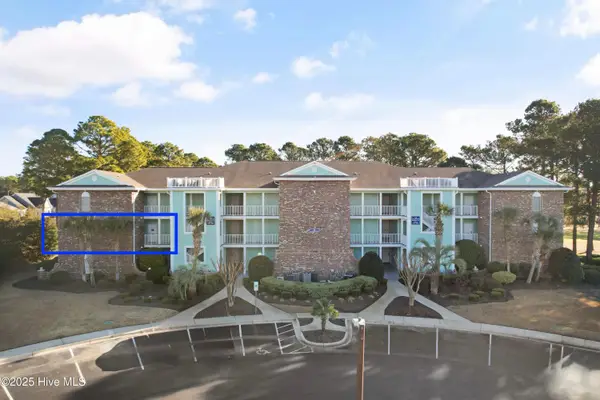 $312,000Active2 beds 2 baths1,284 sq. ft.
$312,000Active2 beds 2 baths1,284 sq. ft.139 Avian Drive #Apt 3608, Sunset Beach, NC 28468
MLS# 100546528Listed by: SILVER COAST PROPERTIES - New
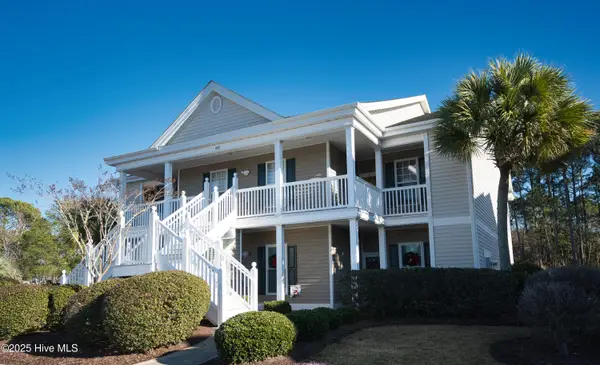 $264,900Active3 beds 2 baths1,336 sq. ft.
$264,900Active3 beds 2 baths1,336 sq. ft.928 Great Egret Circle Sw # 4, Sunset Beach, NC 28468
MLS# 100546410Listed by: ASAP REALTY - New
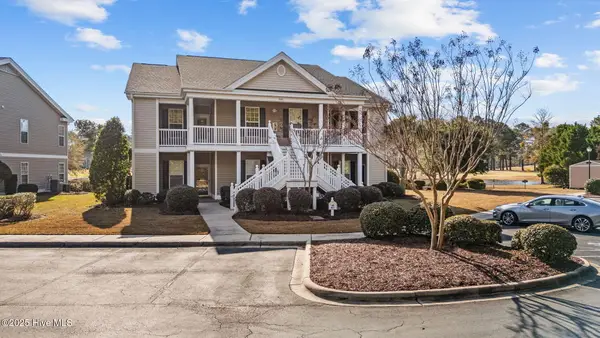 $253,500Active3 beds 2 baths1,335 sq. ft.
$253,500Active3 beds 2 baths1,335 sq. ft.1000 Great Egret Circle Sw # C, Sunset Beach, NC 28468
MLS# 100546293Listed by: KELLER WILLIAMS INNOVATE SOUTH DBA CORE MYRTLE BEACH - New
 $115,000Active0.31 Acres
$115,000Active0.31 Acres7483 Donegal Circle Sw, Sunset Beach, NC 28468
MLS# 100546269Listed by: FREEDOM MANAGEMENT LLC - New
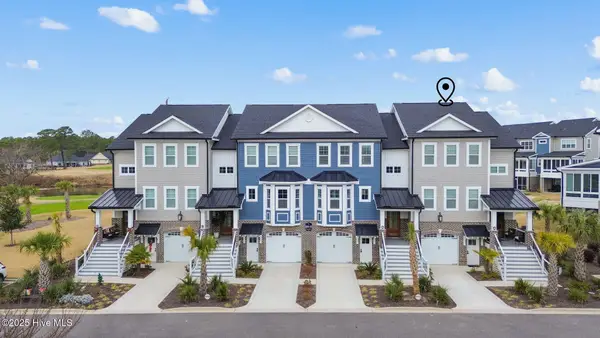 $669,000Active4 beds 4 baths2,589 sq. ft.
$669,000Active4 beds 4 baths2,589 sq. ft.620 Eastwood Park Road #Unit 22a, Sunset Beach, NC 28468
MLS# 100546246Listed by: KELLER WILLIAMS INNOVATE-OIB MAINLAND - New
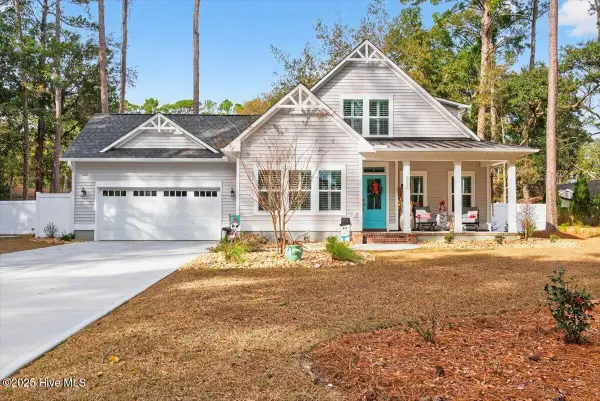 $515,000Active3 beds 3 baths1,849 sq. ft.
$515,000Active3 beds 3 baths1,849 sq. ft.9030 Ocean Harbour Golf Club Road Sw, Calabash, NC 28467
MLS# 100546155Listed by: CENTURY 21 SUNSET REALTY - New
 $250,000Active2 beds 2 baths1,344 sq. ft.
$250,000Active2 beds 2 baths1,344 sq. ft.404 Sunset Oaks Lane, Sunset Beach, NC 28468
MLS# 100545901Listed by: INTRACOASTAL REALTY - New
 $250,000Active2 beds 2 baths1,344 sq. ft.
$250,000Active2 beds 2 baths1,344 sq. ft.404 Sunset Oaks Ln., Sunset Beach, NC 28468
MLS# 2529670Listed by: INTRACOASTAL REALTY
