8975 Tranquility Lane Sw, Sunset Beach, NC 28468
Local realty services provided by:ERA Strother Real Estate
8975 Tranquility Lane Sw,Sunset Beach, NC 28468
$424,900
- 3 Beds
- 2 Baths
- 1,657 sq. ft.
- Single family
- Pending
Listed by: michael brisson
Office: blue strand real estate group
MLS#:100533922
Source:NC_CCAR
Price summary
- Price:$424,900
- Price per sq. ft.:$256.43
About this home
SINGLE LEVEL & MOVE-IN READY! This 3 Bedroom, 2 Bath, Double car garage home is immaculate, lightly lived-in, and ready for a new owner! This home is located in the SEA WALK community on the mainland in Sunset Beach, NC! Designed & carefully constructed by a local Builder in 2023, this home stands out when it comes to detail, features, and finishes. The exterior of the home is clad with the perfect combination of stacked stone, maintenance free vinyl siding, board & batten/shake accents, gutters and architectural shingles. Interior features include: an open floor plan, 9 foot ceilings, luxury vinyl plank flooring throughout living areas, carpet in all Bedrooms, tray ceilings & a built-in electric fireplace wrapped in shiplap in the Great Room, LED lighting, designer light fixtures, and much more. The spacious Master Bedroom includes a tray ceiling, ceiling fan, and carpet. Master Bath includes double vanity with granite counter tops, custom tile walk-in shower, tile floors, and a walk-in closet. Kitchen features include custom artisan cabinetry, granite counter tops, large island with breakfast bar, stainless steel stove, microwave, dishwasher, & refrigerator. There are two additional bedrooms, a spare bath with a new walk-in shower, and a laundry closet with Washer & Dryer. Additional exterior features include: a 2 car garage with large utility closet, large rear porch, landscaped yard, privacy fence across the rear property line, & an irrigation system. This home is conveniently located on a quiet cul-de-sac on the Sunset Beach mainland, between the Intracoastal Waterway and the Calabash River. The world renowned Seafood Capital of the world, Calabash, is just a couple of miles away. All the shopping & attractions North Myrtle Beach has to offer is just across the SC State Line. Did I mention golf? There are plenty of well maintained courses in the area. This opportunity won't last long. Call an Agent TODAY to set up a showing or for more information.
Contact an agent
Home facts
- Year built:2023
- Listing ID #:100533922
- Added:80 day(s) ago
- Updated:December 22, 2025 at 08:42 AM
Rooms and interior
- Bedrooms:3
- Total bathrooms:2
- Full bathrooms:2
- Living area:1,657 sq. ft.
Heating and cooling
- Cooling:Central Air, Heat Pump
- Heating:Electric, Heat Pump, Heating
Structure and exterior
- Roof:Architectural Shingle
- Year built:2023
- Building area:1,657 sq. ft.
- Lot area:0.28 Acres
Schools
- High school:West Brunswick
- Middle school:Shallotte Middle
- Elementary school:Jessie Mae Monroe Elementary
Utilities
- Water:County Water, Water Connected
- Sewer:Sewer Connected
Finances and disclosures
- Price:$424,900
- Price per sq. ft.:$256.43
New listings near 8975 Tranquility Lane Sw
- New
 $115,000Active0.31 Acres
$115,000Active0.31 Acres7483 Donegal Circle Sw, Sunset Beach, NC 28468
MLS# 100546269Listed by: FREEDOM MANAGEMENT LLC - New
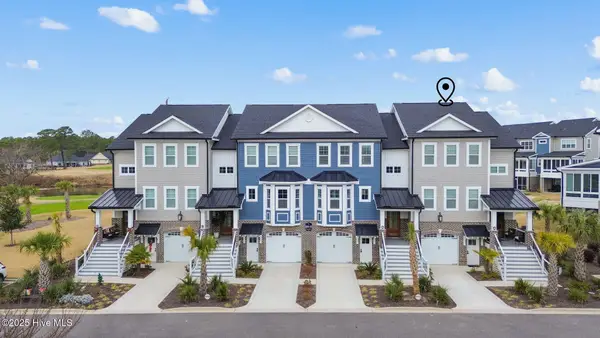 $669,000Active4 beds 4 baths2,589 sq. ft.
$669,000Active4 beds 4 baths2,589 sq. ft.620 Eastwood Park Road #Unit 22a, Sunset Beach, NC 28468
MLS# 100546246Listed by: KELLER WILLIAMS INNOVATE-OIB MAINLAND - New
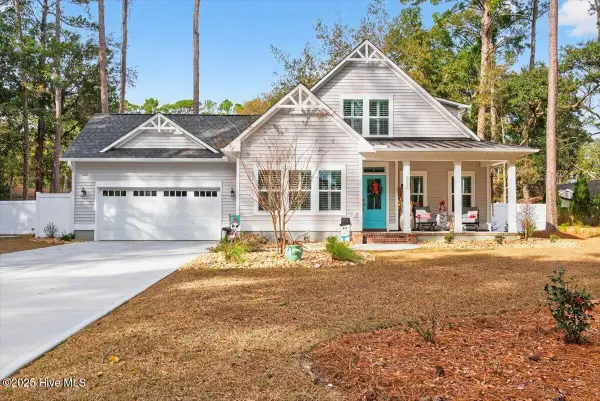 $515,000Active3 beds 3 baths1,849 sq. ft.
$515,000Active3 beds 3 baths1,849 sq. ft.9030 Ocean Harbour Golf Club Road Sw, Calabash, NC 28467
MLS# 100546155Listed by: CENTURY 21 SUNSET REALTY - New
 $250,000Active2 beds 2 baths1,344 sq. ft.
$250,000Active2 beds 2 baths1,344 sq. ft.404 Sunset Oaks Lane, Sunset Beach, NC 28468
MLS# 100545901Listed by: INTRACOASTAL REALTY - New
 $250,000Active2 beds 2 baths1,344 sq. ft.
$250,000Active2 beds 2 baths1,344 sq. ft.404 Sunset Oaks Ln., Sunset Beach, NC 28468
MLS# 2529670Listed by: INTRACOASTAL REALTY - New
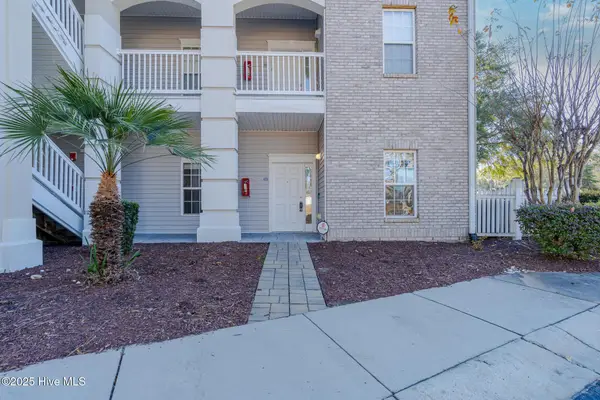 $299,000Active3 beds 2 baths1,262 sq. ft.
$299,000Active3 beds 2 baths1,262 sq. ft.908 Resort Circle #Unit 604, Sunset Beach, NC 28468
MLS# 100545876Listed by: SOUTHERN REALTY ADVANTAGE LLC - New
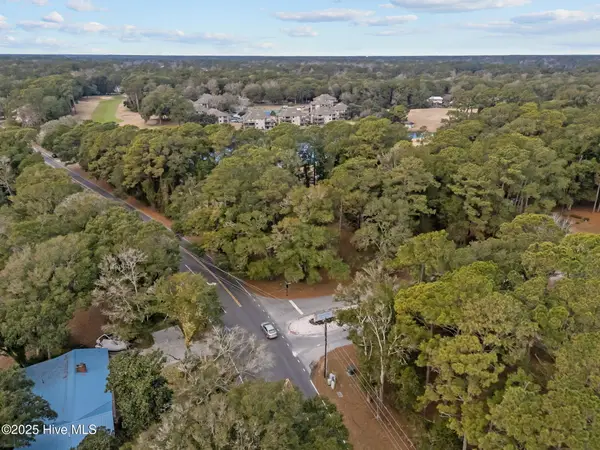 $149,900Active0.32 Acres
$149,900Active0.32 Acres8 Shoreline Drive W, Sunset Beach, NC 28468
MLS# 100545812Listed by: RE/MAX ESSENTIAL - New
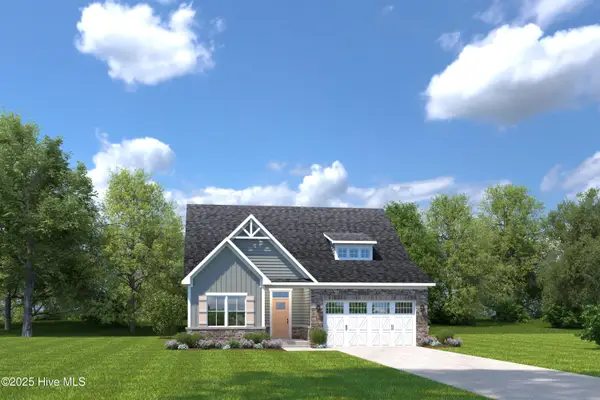 $470,159Active3 beds 2 baths1,601 sq. ft.
$470,159Active3 beds 2 baths1,601 sq. ft.1260 Black Wolf Run, Sunset Beach, NC 28468
MLS# 100545798Listed by: NEXTHOME CAPE FEAR - New
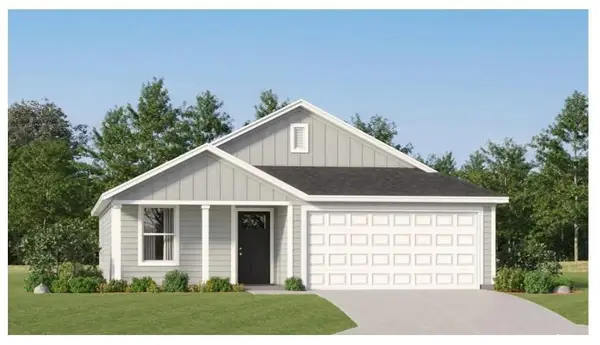 $266,300Active3 beds 2 baths1,406 sq. ft.
$266,300Active3 beds 2 baths1,406 sq. ft.1127 Cooper Hawk Ln, Ocean Isle Beach, NC 28469
MLS# 2529619Listed by: LENNAR CAROLINAS LLC - New
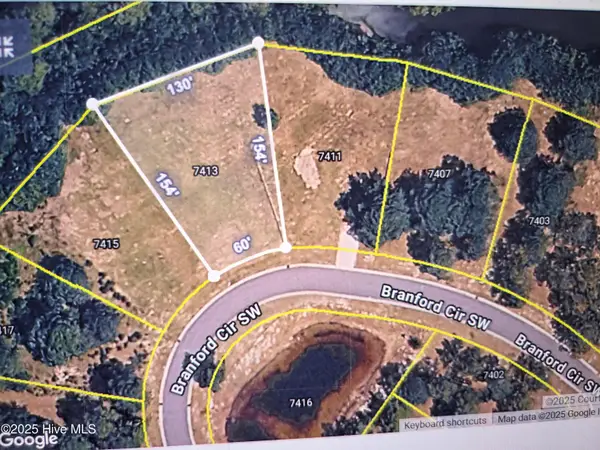 $105,000Active0.32 Acres
$105,000Active0.32 Acres7413 Branford Circle Sw, Sunset Beach, NC 28468
MLS# 100545693Listed by: FREEDOM MANAGEMENT LLC
