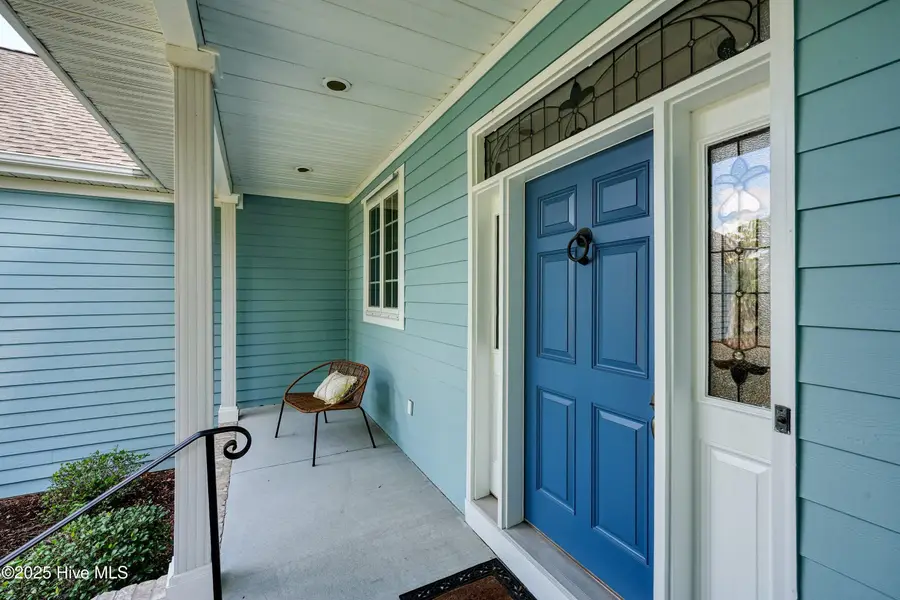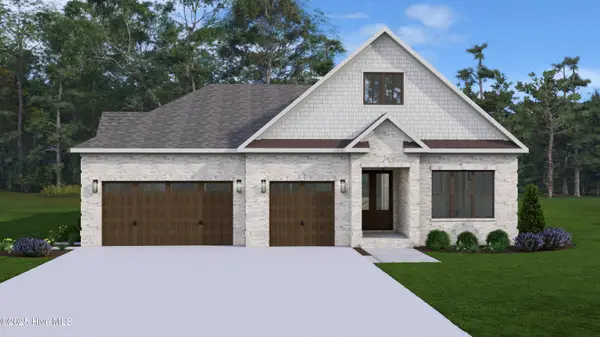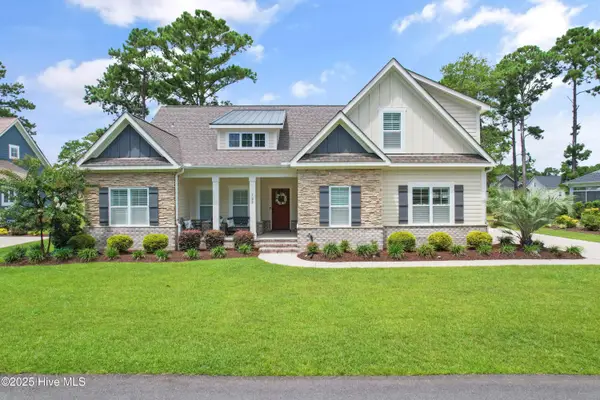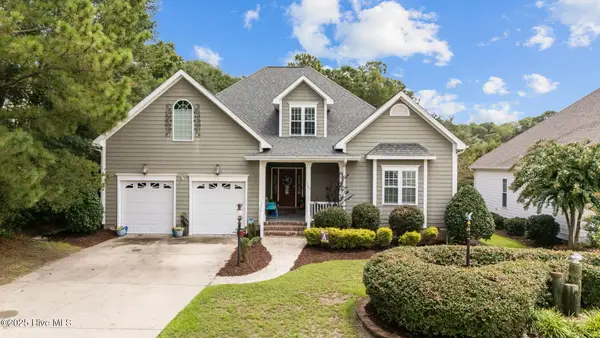930 Oyster Pointe Drive, Sunset Beach, NC 28468
Local realty services provided by:ERA Strother Real Estate



930 Oyster Pointe Drive,Sunset Beach, NC 28468
$565,000
- 3 Beds
- 2 Baths
- 1,916 sq. ft.
- Single family
- Active
Listed by:judy pfeiffenberger
Office:the saltwater agency
MLS#:100521404
Source:NC_CCAR
Price summary
- Price:$565,000
- Price per sq. ft.:$294.89
About this home
Nestled in the heart of one of the most sought after communities in Sunset Beach - this exceptional home is located in Oyster Pointe Sea Trail. Welcome Home to this Fabulous 3 bd, 2 bath home. A rare opportunity to own a piece of paradise! The custom-made kitchen is designed for both functionality and style, showcasing solid surface countertops, large island, and an abundance of cabinets, hardwood flooring and stainless steel appliances. At mealtime, you can choose from the Formal Dining or Island seating. Enjoy your morning coffee in the Screened Porch area featuring a ceiling fan and fantastic view of both the pond and the golf course. Crown Molding and Hardwood flooring runs throughout the main living areas. The bright and airy family room/living room offers an exceptional view of the golf course and pond while bedrooms are carpeted for added comfort. Expansive owner suite exhibits a sanctuary of relaxation - featuring a frameless glass walk in tile shower, spacious walk in closet, and large garden tub. There are numerous upgrades in this home including stainless steel appliances, hot water heater, roof, hurricane shutters and more. Walk upstairs lead to a large floored area which can be storage area or can be finished as an additional bonus room or office area. Outside features include pristine landscaping, irrigation system, and a relaxing backyard view of the pond and golf course. Amenities include fitness center, two pools, tennis/pickleball, clubhouse and library. Whether you are a golfer or a coastal beach person this is the home for you! Oyster Pointe Sea Trail is located within a few miles of Sunset Beach with easy access to restaurants and shopping. HOA is $1100/yr. and low taxes. A home of this caliber is a rare find, don't miss your chance to make it yours! Schedule a showing today!
Contact an agent
Home facts
- Year built:2003
- Listing Id #:100521404
- Added:20 day(s) ago
- Updated:August 15, 2025 at 10:21 AM
Rooms and interior
- Bedrooms:3
- Total bathrooms:2
- Full bathrooms:2
- Living area:1,916 sq. ft.
Heating and cooling
- Cooling:Attic Fan, Central Air
- Heating:Electric, Forced Air, Heat Pump, Heating
Structure and exterior
- Roof:Architectural Shingle, Membrane
- Year built:2003
- Building area:1,916 sq. ft.
- Lot area:0.36 Acres
Schools
- High school:West Brunswick
- Middle school:Shallotte Middle
- Elementary school:Jessie Mae Monroe Elementary
Utilities
- Water:County Water, Water Connected
- Sewer:Sewer Connected
Finances and disclosures
- Price:$565,000
- Price per sq. ft.:$294.89
- Tax amount:$2,400 (2025)
New listings near 930 Oyster Pointe Drive
- New
 $879,900Active3 beds 4 baths2,724 sq. ft.
$879,900Active3 beds 4 baths2,724 sq. ft.8825 Kirkcaldy Court, Sunset Beach, NC 28468
MLS# 100525110Listed by: JTE REAL ESTATE - New
 $1,400,000Active5 beds 6 baths3,695 sq. ft.
$1,400,000Active5 beds 6 baths3,695 sq. ft.7620 Kilbirnie Drive, Sunset Beach, NC 28468
MLS# 100525114Listed by: JTE REAL ESTATE - New
 $719,900Active4 beds 2 baths1,345 sq. ft.
$719,900Active4 beds 2 baths1,345 sq. ft.424 5th Street, Sunset Beach, NC 28468
MLS# 100525109Listed by: CENTURY 21 SUNSET REALTY - Open Sat, 11am to 1pmNew
 $245,000Active3 beds 2 baths1,261 sq. ft.
$245,000Active3 beds 2 baths1,261 sq. ft.882 Great Egret Circle Sw #B, Sunset Beach, NC 28468
MLS# 100524918Listed by: INTRACOASTAL REALTY - New
 $725,000Active4 beds 3 baths2,192 sq. ft.
$725,000Active4 beds 3 baths2,192 sq. ft.125 Clubhouse Road, Sunset Beach, NC 28468
MLS# 100524697Listed by: COLDWELL BANKER SLOANE - New
 $559,000Active4 beds 4 baths2,540 sq. ft.
$559,000Active4 beds 4 baths2,540 sq. ft.570 Medcalf Drive Sw, Sunset Beach, NC 28468
MLS# 100524595Listed by: COLDWELL BANKER SEA COAST ADVANTAGE  $645,918Pending3 beds 3 baths2,408 sq. ft.
$645,918Pending3 beds 3 baths2,408 sq. ft.7421 Branford Circle Sw #20, Sunset Beach, NC 28468
MLS# 100524488Listed by: COLDWELL BANKER SEA COAST ADVANTAGE- New
 $579,000Active4 beds 3 baths2,850 sq. ft.
$579,000Active4 beds 3 baths2,850 sq. ft.1100 Sea Bourne Way, Sunset Beach, NC 28468
MLS# 100524326Listed by: REDFIN CORPORATION - New
 $677,900Active3 beds 4 baths2,756 sq. ft.
$677,900Active3 beds 4 baths2,756 sq. ft.7421 Donegal Circle Sw #70, Sunset Beach, NC 28468
MLS# 100524193Listed by: COLDWELL BANKER SEA COAST ADVANTAGE  $658,200Active3 beds 4 baths2,756 sq. ft.
$658,200Active3 beds 4 baths2,756 sq. ft.7411 Branford Circle Sw #16, Sunset Beach, NC 28468
MLS# 100522392Listed by: COLDWELL BANKER SEA COAST ADVANTAGE

