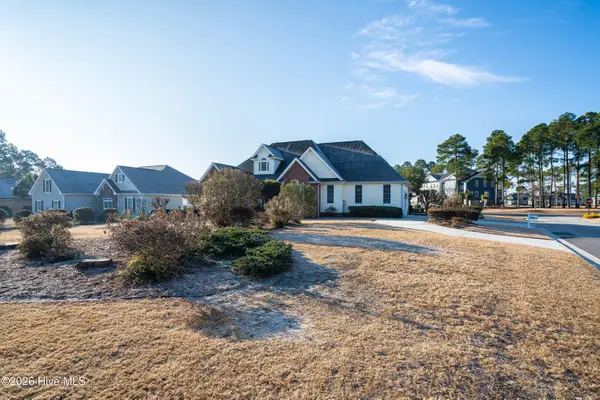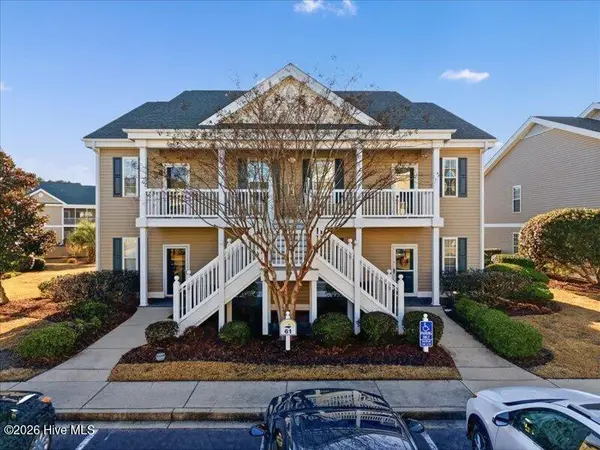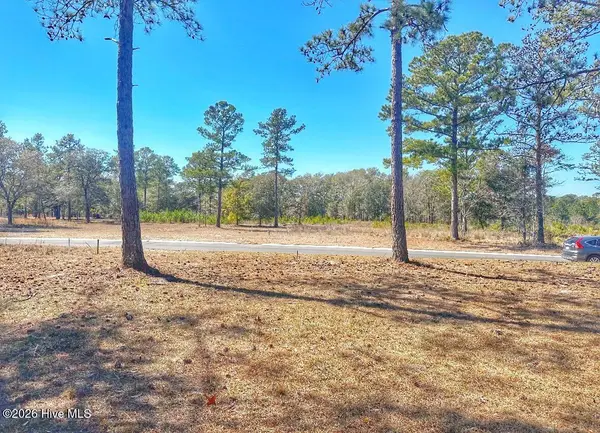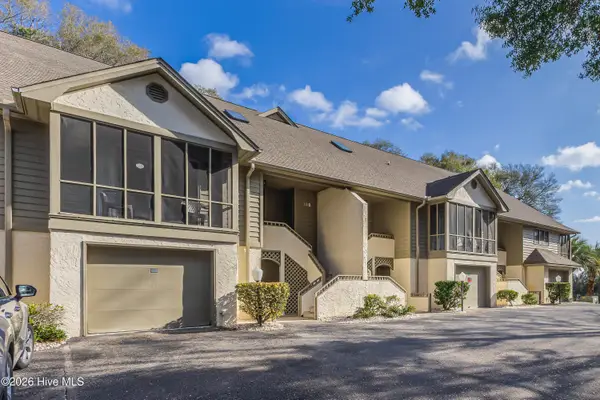939 Oyster Pointe Dr., Sunset Beach, NC 28468
Local realty services provided by:ERA Wilder Realty
939 Oyster Pointe Dr.,Sunset Beach, NC 28468
$575,000
- 3 Beds
- 2 Baths
- 3,163 sq. ft.
- Single family
- Active
Office: innovate real estate
MLS#:2527649
Source:SC_CCAR
Price summary
- Price:$575,000
- Price per sq. ft.:$181.79
- Monthly HOA dues:$92
About this home
Open House, Sat. Nov. 22nd 11 am to 1 pm. Live where every day feels like vacation! This custom, all brick home in Oyster Pointe at Sea Trail Plantation blends timeless craftsmanship with smart, move in ready updates that make this ideal for anyone who values comfort, convenience, community amenities, golf access, and close proximity to Sunset Beach. Luxury vinyl floors lead from the foyer through the formal dining room, into an open living area and cover most of the home. A two way fireplace connects the living room to the family room which is wrapped in windows and a door that leads to the patio. The heart of the home is a bright white kitchen designed for everyday ease and entertaining with granite countertops, abundant cabinetry, and stainless appliances including a gas stove. A breakfast bar and sunny breakfast area offer casual dining options, while a pantry keeps everything organized. Adjacent to the kitchen, a spacious Carolina Room features full windows and a dedicated mini split system with heat and air, creating a comfortable four season flex space for morning coffee or evening relaxation. The split floor plan gives the primary suite its own wing with porch access, double vanities, soaking tub, oversized walk in shower, and a walk in closet. Storage that truly sets it apart, the oversized garage includes a utility sink, extra depth for shelving, and fixed stairs leading to an expansive, easily accessible attic, ideal for storage. Big ticket items are already done: new roof in Oct 2025, new HVAC in 2023, water heater replaced in 2025, plus a water softener/filtration system added in 2022 and a hot tub for effortless unwinding. Sea Trail owners enjoy private beach parking on Sunset Beach, three golf courses with a driving range, two resident clubhouses, pools, fitness, tennis/pickleball, library, walking/biking paths, and a community garden. Minutes to the Sunset Beach bridge, fresh seafood, and everyday conveniences, this is the low maintenance, amenity rich coastal life you've been waiting for!
Contact an agent
Home facts
- Year built:2003
- Listing ID #:2527649
- Added:86 day(s) ago
- Updated:February 11, 2026 at 03:01 PM
Rooms and interior
- Bedrooms:3
- Total bathrooms:2
- Full bathrooms:2
- Living area:3,163 sq. ft.
Heating and cooling
- Cooling:Central Air, Wall Window Units
- Heating:Central, Electric
Structure and exterior
- Year built:2003
- Building area:3,163 sq. ft.
- Lot area:0.31 Acres
Schools
- High school:West Brunswick High School
- Middle school:Shallotte Middle School
- Elementary school:Jesse Mae Monroe Elementary School
Utilities
- Water:Public, Water Available
- Sewer:Sewer Available
Finances and disclosures
- Price:$575,000
- Price per sq. ft.:$181.79
New listings near 939 Oyster Pointe Dr.
- New
 $679,900Active3 beds 3 baths2,090 sq. ft.
$679,900Active3 beds 3 baths2,090 sq. ft.949 Forest Pointe Drive, Sunset Beach, NC 28468
MLS# 100554022Listed by: SILVER COAST PROPERTIES - New
 $199,900Active2 beds 2 baths1,031 sq. ft.
$199,900Active2 beds 2 baths1,031 sq. ft.881 Great Egret Circle Sw # 5, Sunset Beach, NC 28468
MLS# 100553900Listed by: BERKSHIRE HATHAWAY HOMESERVICES CAROLINA PREMIER PROPERTIES - New
 $644,900Active4 beds 4 baths2,598 sq. ft.
$644,900Active4 beds 4 baths2,598 sq. ft.620 Eastwood Park Road #Unit 6b, Sunset Beach, NC 28468
MLS# 100553827Listed by: LOCAL TO COASTAL REALTY, INC - New
 $289,000Active3 beds 2 baths1,520 sq. ft.
$289,000Active3 beds 2 baths1,520 sq. ft.538 Ladyfish Loop Nw, Sunset Beach, NC 28468
MLS# 100553701Listed by: CENTURY 21 SUNSET REALTY - New
 $499,900Active2 beds 2 baths1,011 sq. ft.
$499,900Active2 beds 2 baths1,011 sq. ft.411 27th Street # B, Sunset Beach, NC 28468
MLS# 100553684Listed by: INTRACOASTAL REALTY - New
 $545,000Active3 beds 3 baths2,613 sq. ft.
$545,000Active3 beds 3 baths2,613 sq. ft.1198 Kingsmill Court, Sunset Beach, NC 28468
MLS# 100553536Listed by: THE SALTWATER AGENCY - New
 $969,000Active4 beds 3 baths2,960 sq. ft.
$969,000Active4 beds 3 baths2,960 sq. ft.8817 Kirkcaldy Court, Sunset Beach, NC 28468
MLS# 100553450Listed by: JTE REAL ESTATE - New
 $224,900Active2 beds 2 baths1,040 sq. ft.
$224,900Active2 beds 2 baths1,040 sq. ft.887 Great Egret Circle Sw # 3, Sunset Beach, NC 28468
MLS# 100553416Listed by: THE SALTWATER AGENCY - New
 $120,000Active0.35 Acres
$120,000Active0.35 Acres7558 Haddington Place Sw, Sunset Beach, NC 28468
MLS# 100553056Listed by: COLDWELL BANKER SEA COAST ADVANTAGE - New
 $424,900Active4 beds 4 baths2,162 sq. ft.
$424,900Active4 beds 4 baths2,162 sq. ft.260 Clubhouse Road # 11b, Sunset Beach, NC 28468
MLS# 100553017Listed by: RE/MAX AT THE BEACH / CALABASH

