943 Sandpiper Bay Drive Sw, Sunset Beach, NC 28468
Local realty services provided by:ERA Strother Real Estate
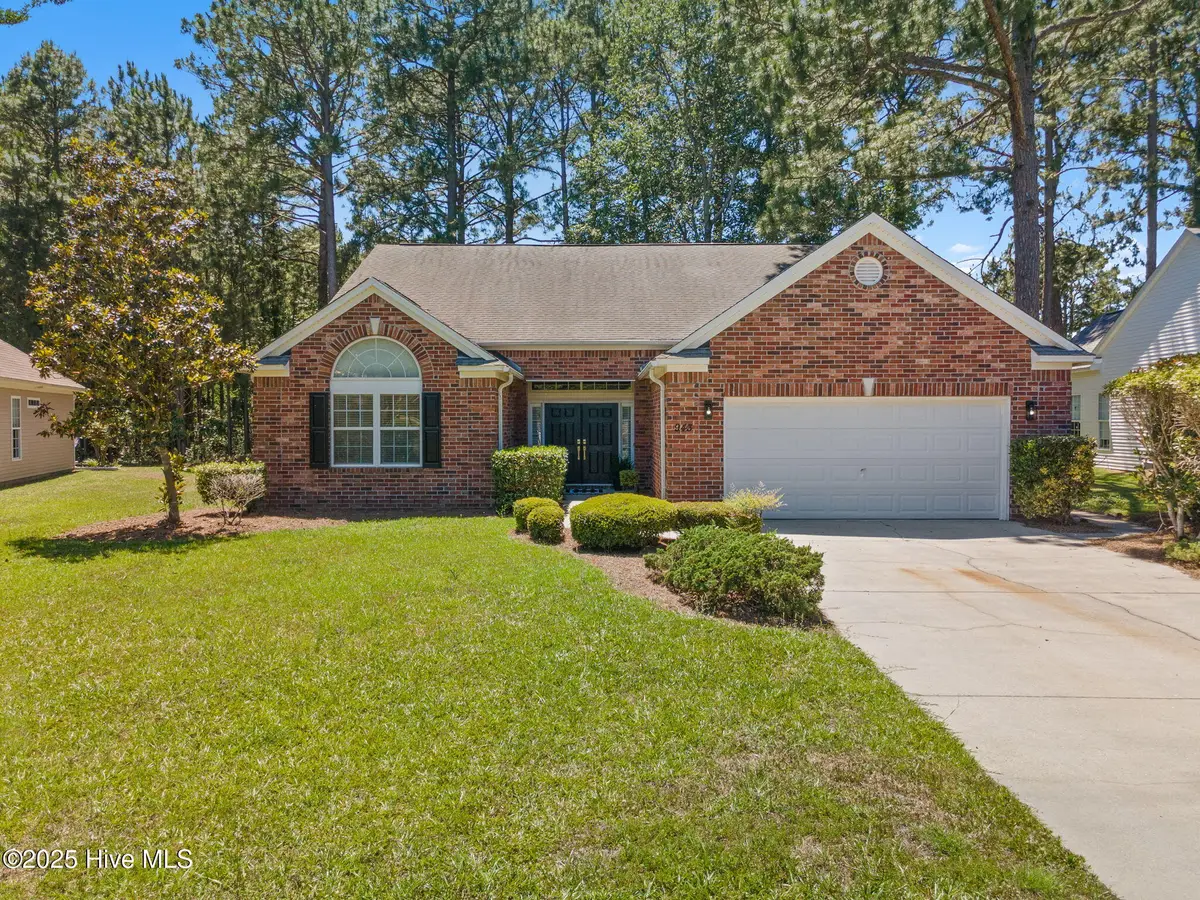
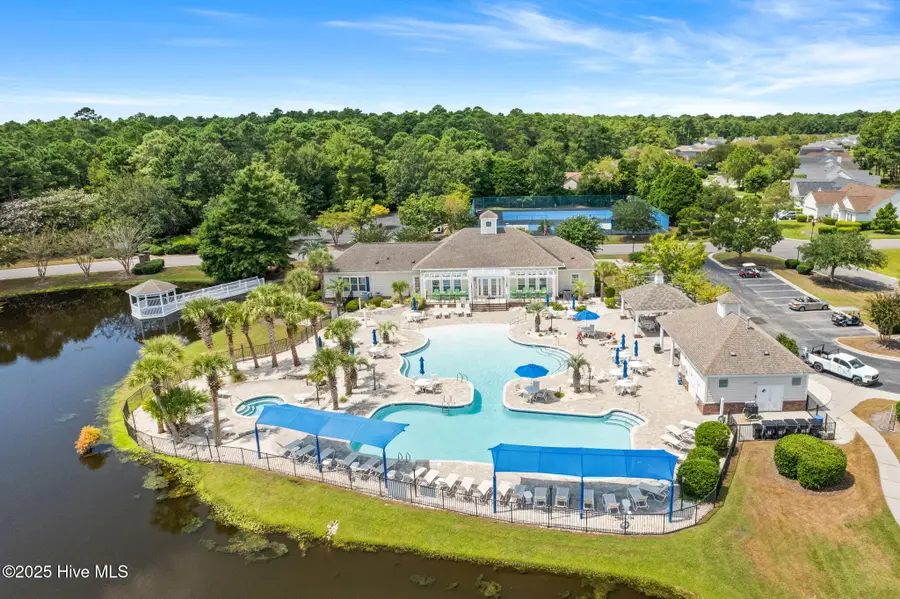

943 Sandpiper Bay Drive Sw,Sunset Beach, NC 28468
$399,000
- 3 Beds
- 2 Baths
- 2,483 sq. ft.
- Single family
- Active
Listed by:debbie l kinlaw
Office:century 21 sunset realty
MLS#:100509816
Source:NC_CCAR
Price summary
- Price:$399,000
- Price per sq. ft.:$160.69
About this home
Welcome to this magnificent property offering an array of possibilities designed to elevate your life style. Exterior & Entryway: The double door entry showcases a charming brick front beautifully set against the backdrop of a golf course. You are greeted by a spacious 12' ceiling, creating an inviting ambiance. Interior Features: The entry leads into living & dining areas adorned with wood built-ins. A private office ensures a quiet space for work or study. Kitchen & Breakfast Area: large kitchen boasts an abundance of cabinets & counter space, new stove & dishwasher, new sink & faucet. The generous breakfast area offers views of the golf course, providing a serene start to your day, a pantry, eat-in bar & kitchen island. Spacious sunroom with natural lighting, perfect for relaxation. The expansive owner's suite is adorned with a double tray ceiling & views; the bathroom is a haven of natural light, featuring a double vanity, walk-in shower, soaking tub & large walk-in closet. Two large guest rooms provide ample space & privacy. Large garage, laundry area with cabinetry, a coat closet, 2 linen closets. Upgrades: New carpet in the bedrooms & office; decorative lighting fixtures add a touch of elegance, some new plumbing fixtures, new toilets ensure modern functionality. This home is priced to allow a new owner to make their own updates & personalize the space, ensuring it meets their unique tastes & preferences, taking it to the next level. Whether it's additional upgrades or customizations, the potential is endless. An ideal layout: 3 bedrooms, an office, large sunroom, dining area, breakfast area, every room is spacious! Within 5-7 minutes of the beach, boat landing, waterfront park, fresh seafood markets, popular dining options, seasonal concerts and shopping. This home encapsulates a blend of comfort and sophistication, offering breathtaking views & luxurious amenities for an unparalleled living experience
Contact an agent
Home facts
- Year built:1999
- Listing Id #:100509816
- Added:80 day(s) ago
- Updated:August 15, 2025 at 10:12 AM
Rooms and interior
- Bedrooms:3
- Total bathrooms:2
- Full bathrooms:2
- Living area:2,483 sq. ft.
Heating and cooling
- Heating:Electric, Heat Pump, Heating
Structure and exterior
- Roof:Shingle
- Year built:1999
- Building area:2,483 sq. ft.
- Lot area:0.25 Acres
Schools
- High school:West Brunswick
- Middle school:Shallotte Middle
- Elementary school:Jessie Mae Monroe Elementary
Utilities
- Water:Municipal Water Available, Water Connected
- Sewer:Sewer Connected
Finances and disclosures
- Price:$399,000
- Price per sq. ft.:$160.69
- Tax amount:$2,502 (2024)
New listings near 943 Sandpiper Bay Drive Sw
- New
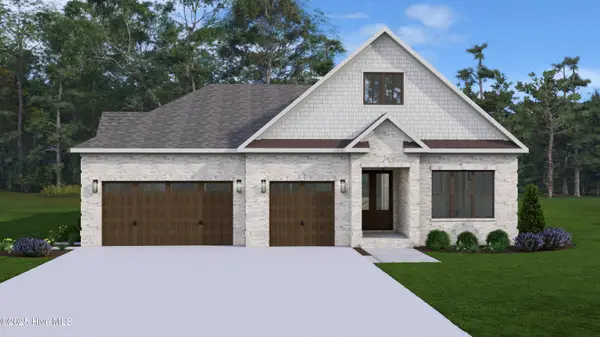 $879,900Active3 beds 4 baths2,724 sq. ft.
$879,900Active3 beds 4 baths2,724 sq. ft.8825 Kirkcaldy Court, Sunset Beach, NC 28468
MLS# 100525110Listed by: JTE REAL ESTATE - New
 $1,400,000Active5 beds 6 baths3,695 sq. ft.
$1,400,000Active5 beds 6 baths3,695 sq. ft.7620 Kilbirnie Drive, Sunset Beach, NC 28468
MLS# 100525114Listed by: JTE REAL ESTATE - New
 $719,900Active4 beds 2 baths1,345 sq. ft.
$719,900Active4 beds 2 baths1,345 sq. ft.424 5th Street, Sunset Beach, NC 28468
MLS# 100525109Listed by: CENTURY 21 SUNSET REALTY - Open Sat, 11am to 1pmNew
 $245,000Active3 beds 2 baths1,261 sq. ft.
$245,000Active3 beds 2 baths1,261 sq. ft.882 Great Egret Circle Sw #B, Sunset Beach, NC 28468
MLS# 100524918Listed by: INTRACOASTAL REALTY - New
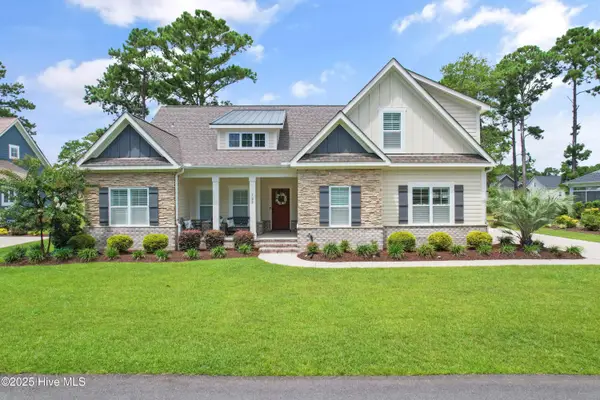 $725,000Active4 beds 3 baths2,192 sq. ft.
$725,000Active4 beds 3 baths2,192 sq. ft.125 Clubhouse Road, Sunset Beach, NC 28468
MLS# 100524697Listed by: COLDWELL BANKER SLOANE - New
 $559,000Active4 beds 4 baths2,540 sq. ft.
$559,000Active4 beds 4 baths2,540 sq. ft.570 Medcalf Drive Sw, Sunset Beach, NC 28468
MLS# 100524595Listed by: COLDWELL BANKER SEA COAST ADVANTAGE  $645,918Pending3 beds 3 baths2,408 sq. ft.
$645,918Pending3 beds 3 baths2,408 sq. ft.7421 Branford Circle Sw #20, Sunset Beach, NC 28468
MLS# 100524488Listed by: COLDWELL BANKER SEA COAST ADVANTAGE- New
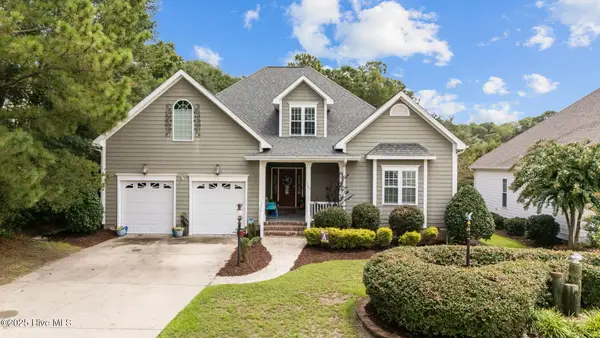 $579,000Active4 beds 3 baths2,850 sq. ft.
$579,000Active4 beds 3 baths2,850 sq. ft.1100 Sea Bourne Way, Sunset Beach, NC 28468
MLS# 100524326Listed by: REDFIN CORPORATION - New
 $677,900Active3 beds 4 baths2,756 sq. ft.
$677,900Active3 beds 4 baths2,756 sq. ft.7421 Donegal Circle Sw #70, Sunset Beach, NC 28468
MLS# 100524193Listed by: COLDWELL BANKER SEA COAST ADVANTAGE  $658,200Active3 beds 4 baths2,756 sq. ft.
$658,200Active3 beds 4 baths2,756 sq. ft.7411 Branford Circle Sw #16, Sunset Beach, NC 28468
MLS# 100522392Listed by: COLDWELL BANKER SEA COAST ADVANTAGE

